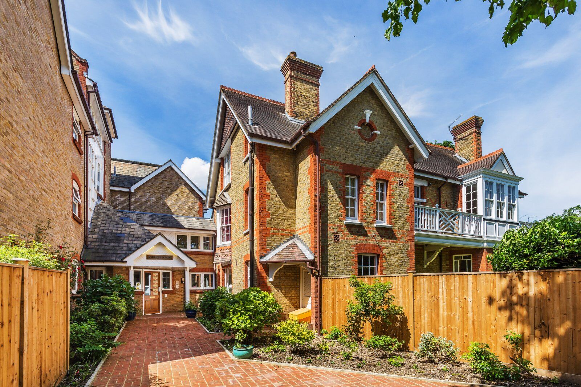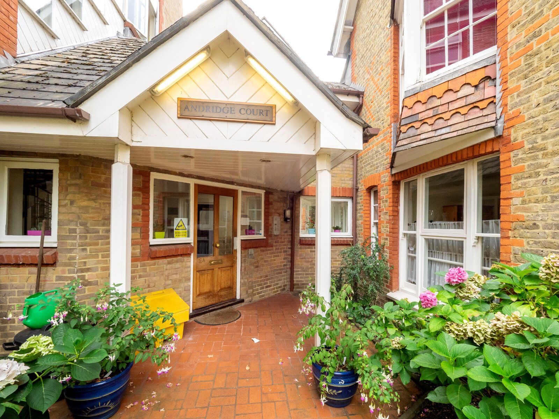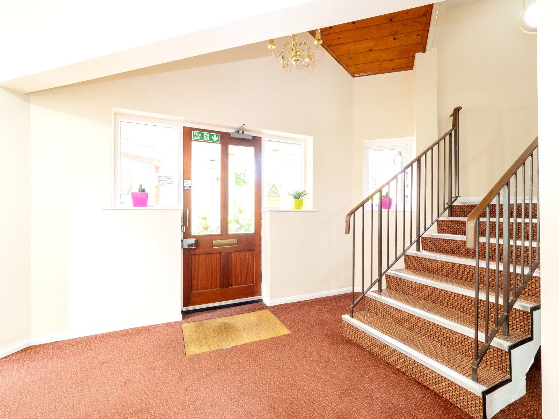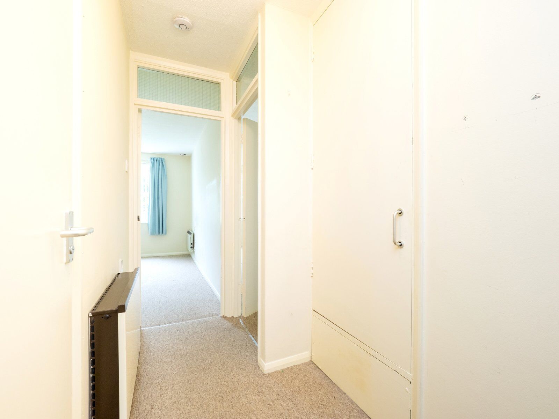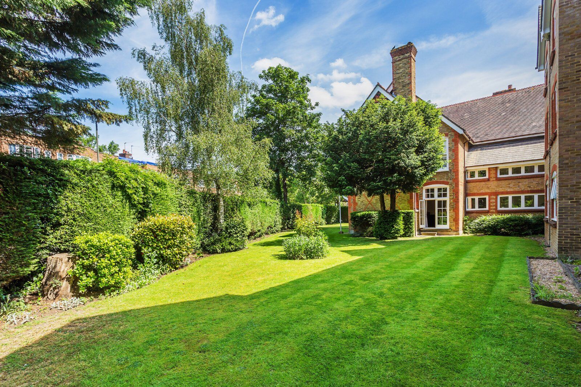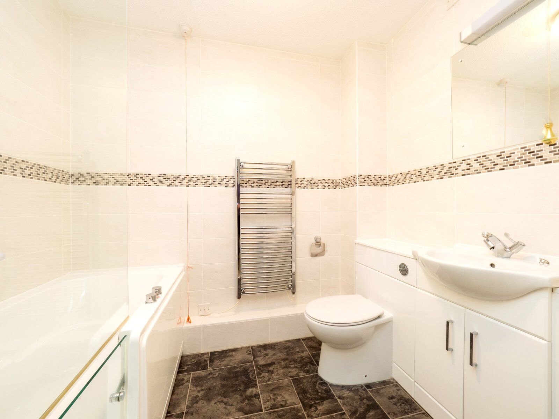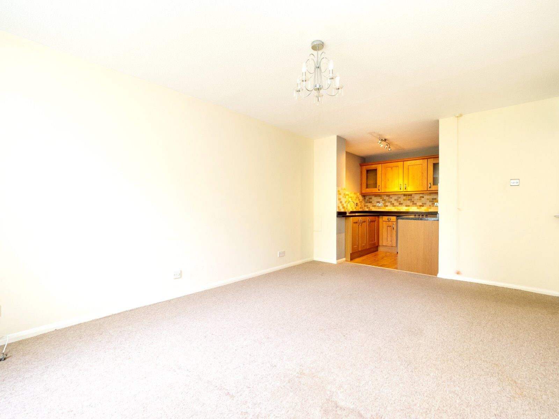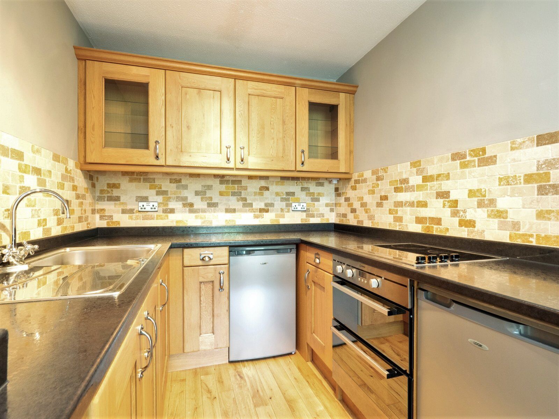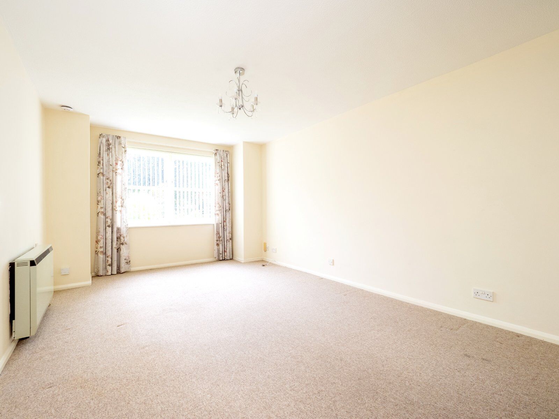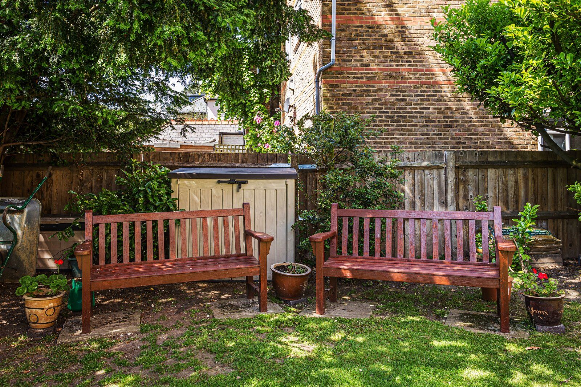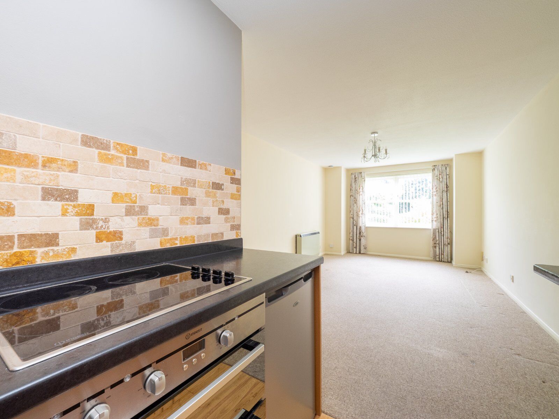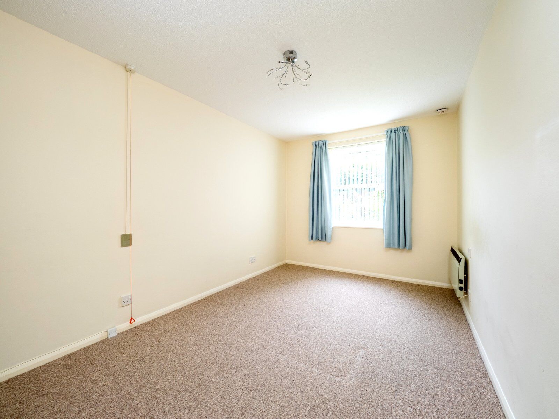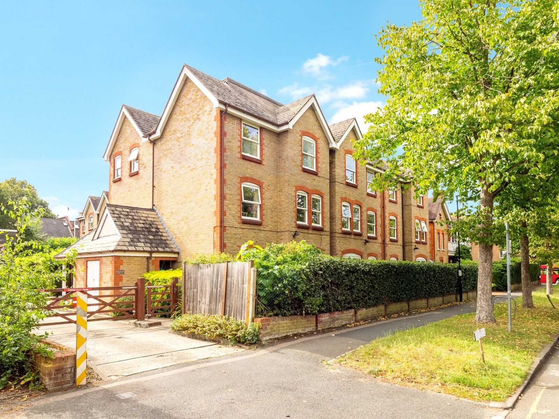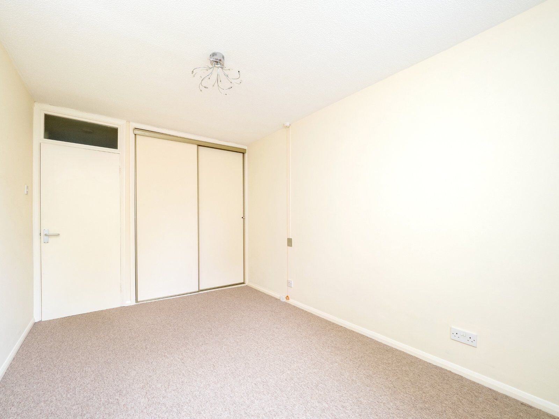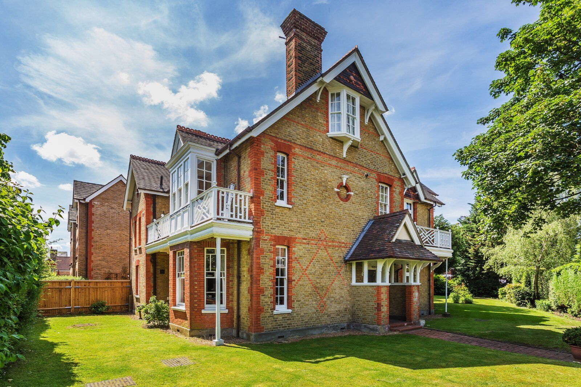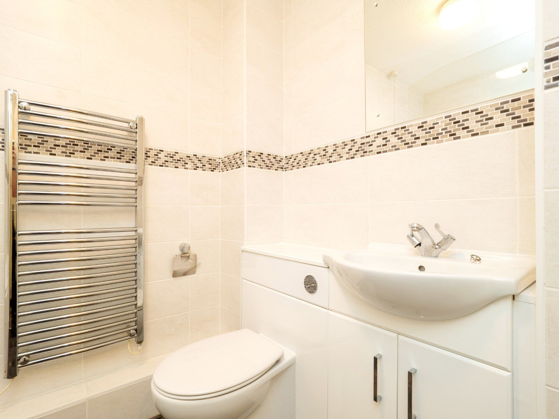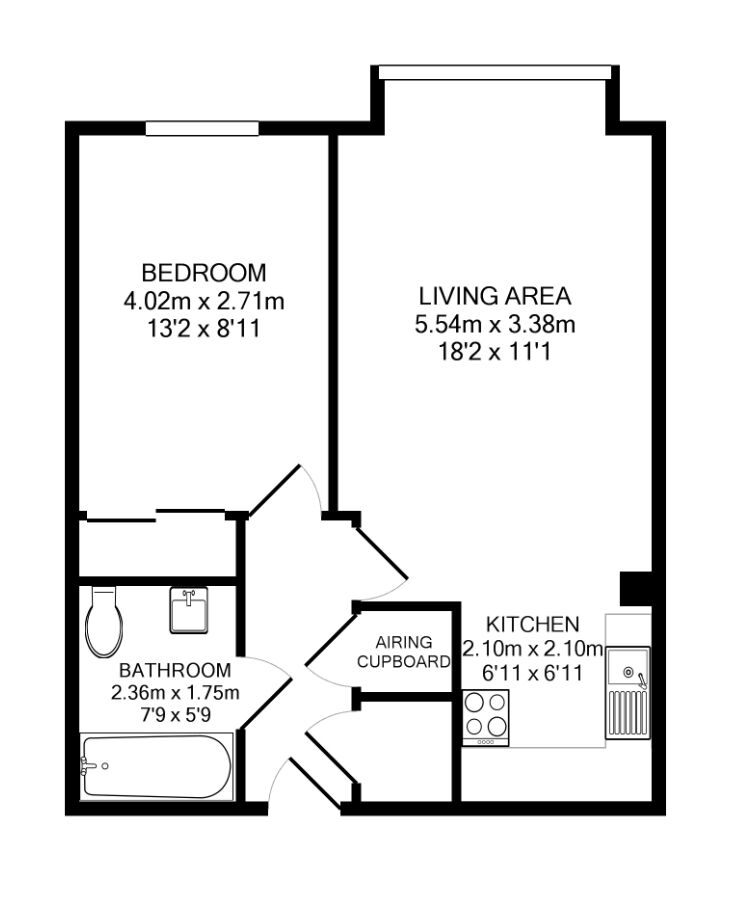Offers over
£160,000
1 bedroom flat for sale
Andridge Court, 2A Church Lane, SW19
- 1 Bedroom
- Ground Floor Flat
- Retirement Flat for over 60's
- Living Room/Kitchen
- Living Room
- Kitchen
- Bathroom
- Communal Gardens
- Car Parking
- There are 88 years and one month remaining on the lease. The annual ground rent is £100.00 and the service charge is £3,455 per annum.
Key facts
Property description
RETIREMENT FLAT FOR OVER 60'S. Situated in a purpose built development within the Merton Park Conservation Area. This ground floor flat has a good size living room, double bedroom and a modern kitchen and bathroom. There are additional communal facilities including two lounges, laundry room, guest suite, gardens and parking facilities. Local shopping and transport facilities are accessible.
There are 88 years and one month remaining on the lease. The annual ground rent is 100.00 and the service charge is £3,455 per annum. The Council tax band is C and EPC Rating C.
Lease, ground rent and the maintenance details have been provided by the seller, but their accuracy cannot be guaranteed, as we may not have seen a copy of the original lease. Should you proceed with the purchase of this property, lease details must be verified by your solicitor.
NO ONWARD CHAIN.
Important information for potential purchasers
We endeavour to make our particulars accurate and reliable, however, they do not constitute or form part of an offer or any contract and none is to be relied upon as statements of representation or fact. The services, systems and appliances listed in this specification have not been tested by us and no guarantee as to their operating ability or efficiency is given. All photographs and measurements have been taken as a guide only and are not precise. Floor plans where included are not to scale and accuracy is not guaranteed. If you require clarification or further information on any points, please contact us, especially if you are travelling some distance to view. Fixtures and fittings other than those mentioned are to be agreed with the seller.
Buyers information
To conform with government Money Laundering Regulations 2019, we are required to confirm the identity of all prospective buyers. We use the services of a third party, Lifetime Legal, who will contact you directly at an agreed time to do this. They will need the full name, date of birth and current address of all buyers.There is a non-refundable charge of £60 including VAT. This does not increase if there is more than one individual selling. This will be collected in advance by Lifetime Legal as a single payment. Lifetime Legal will then pay Us £15 Inc. VAT for the work undertaken by Us.
Referral fees
We may refer you to recommended providers of ancillary services such as Conveyancing, Financial Services, Insurance and Surveying. We may receive a commission payment fee or other benefit (known as a referral fee) for recommending their services. You are not under any obligation to use the services of the recommended provider. The ancillary service provider may be an associated company of Goodfellows.
| The property | ||||
|---|---|---|---|---|
| Front | ||||
Block paved pathway with bedding to sides leading to main communal front door with entry phone system, lobby with stairs and lift giving access to upper floors.Corridor to private front door to: -
|
||||
| Entrance Hall | ||||
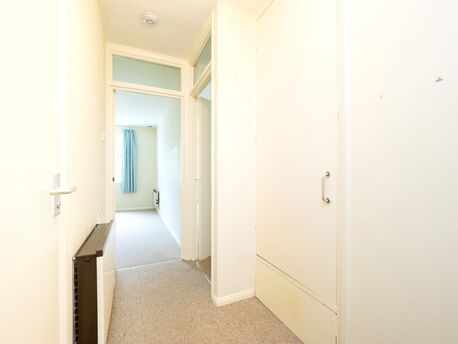 Entry phone system, two storage cupboards (one housing water tanks), emergency aid alarm cord. Doors to: -
|
||||
| Living Room / Kitchen | ||||
| Living Room | ||||
Window to side aspect overlooking well tended communal gardens, emergency aid alarm cord. Open to: -
|
||||
| Kitchen | ||||
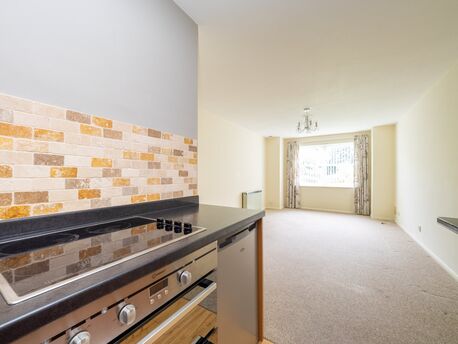 Compromising a range of eye level and base units with work top incorporating stainless steel sink, built in double oven with electric hob over, space for fridge and freezer, part tiled walls, wooden floor.
|
||||
| Bedroom | ||||
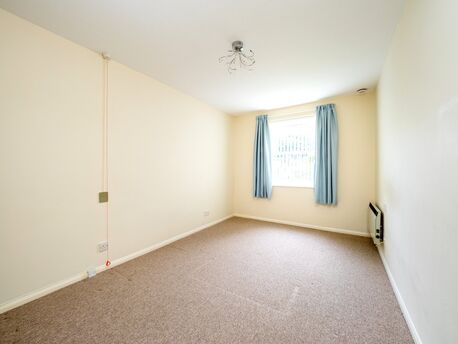 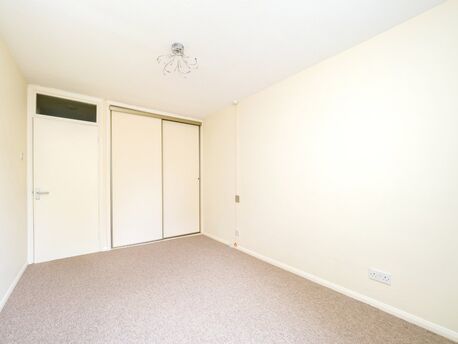 Window overlooking gardens, built in wardrobes, emergency aid alarm cord.
|
||||
| Bathroom | ||||
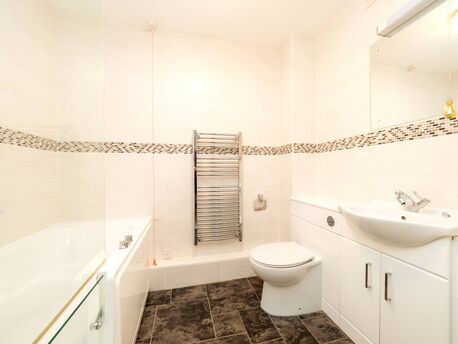 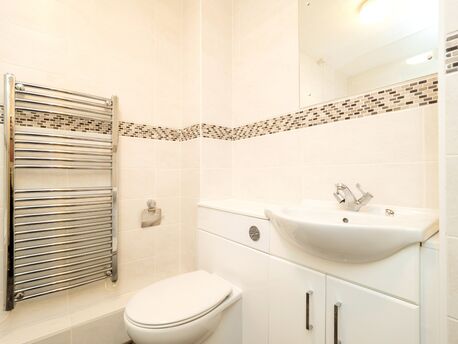 Modern white bath suite comprising panel enclosed walk in bath and wall mounted shower with monsoon shower head above, further hand held shower attachment, vanity wash hand basin, concealed cistern low level W.C. tiled walls, wall mounted mirror, heated towel rail, extractor fan, emergency aid alarm cord.
|
||||
| Communal Gardens | ||||
Well maintained communal gardens to three sides of building including an arbour with seating area.
|
||||
| Car Parking | ||||
Residents' parking spaces to the side of the building.
|
||||
Floorplan
EPC
Energy Efficiency Rating
Very energy efficient - lower running costs
Not energy efficient - higher running costs
Current
80Potential
80CO2 Rating
Very energy efficient - lower running costs
Not energy efficient - higher running costs
Current
N/APotential
N/A
Book a free valuation today
Looking to move? Book a free valuation with Goodfellows and see how much your property could be worth.
Value my property
Mortgage calculator
Your payment
Borrowing £144,000 and repaying over 25 years with a 2.5% interest rate.
Now you know what you could be paying, book an appointment with our partners Embrace Financial Services to find the right mortgage for you.
 Book a mortgage appointment
Book a mortgage appointment
Stamp duty calculator
This calculator provides a guide to the amount of residential stamp duty you may pay and does not guarantee this will be the actual cost. For more information on Stamp Duty Land Tax click here.
No Sale, No Fee Conveyancing
At Premier Property Lawyers, we’ve helped hundreds of thousands of families successfully move home. We take the stress and complexity out of moving home, keeping you informed at every stage and feeling in control from start to finish.


