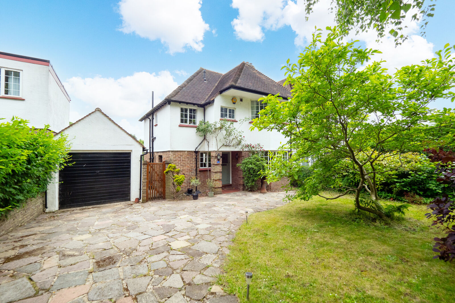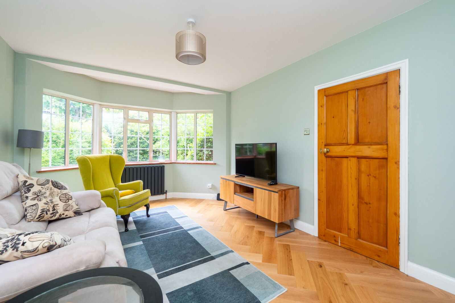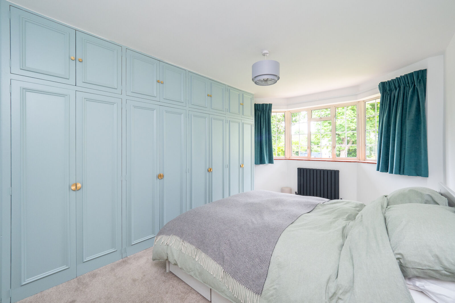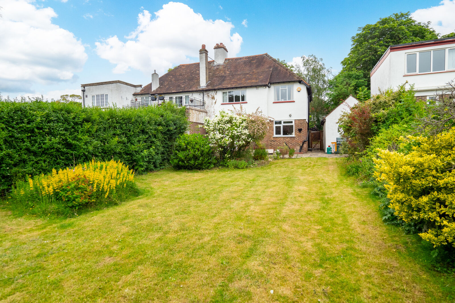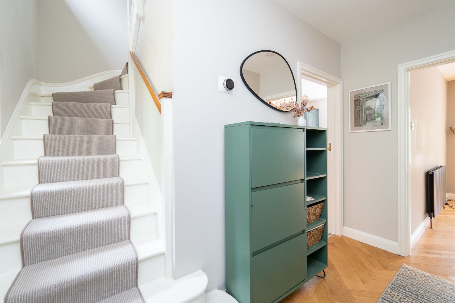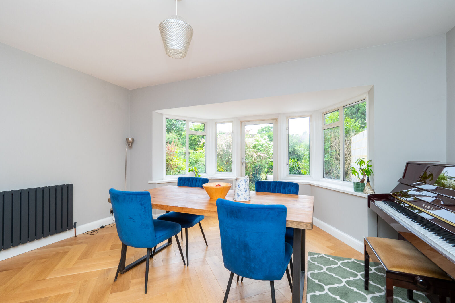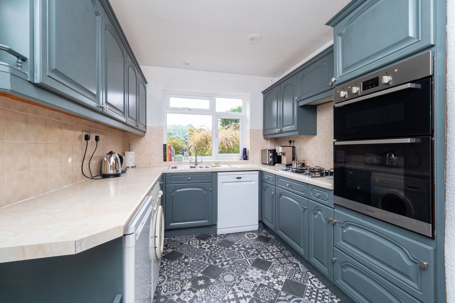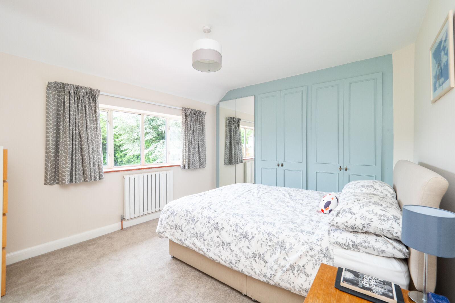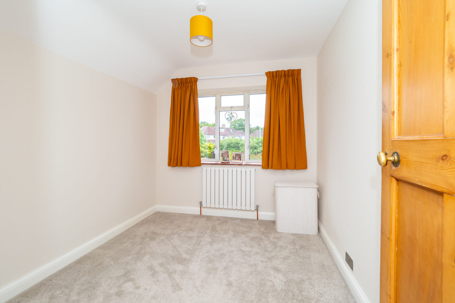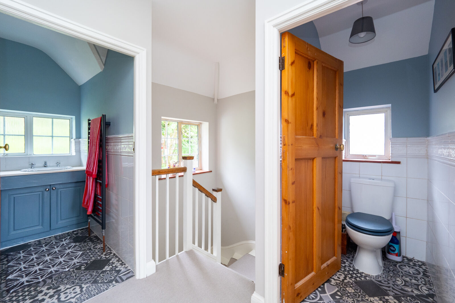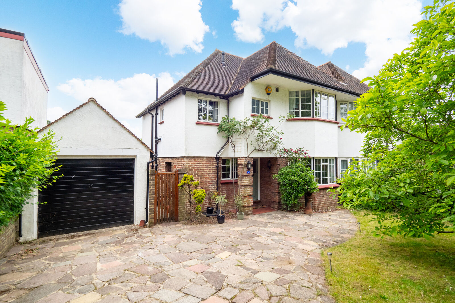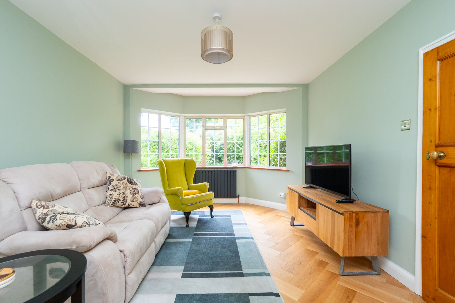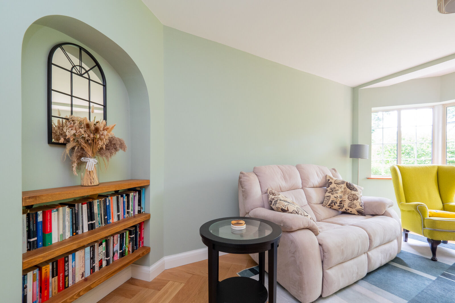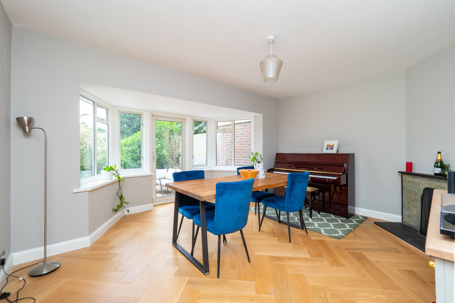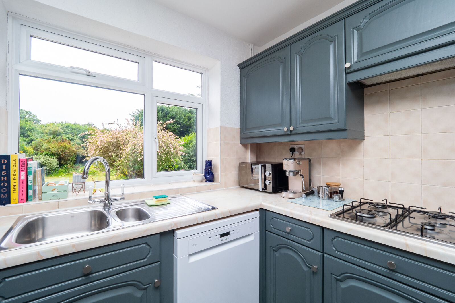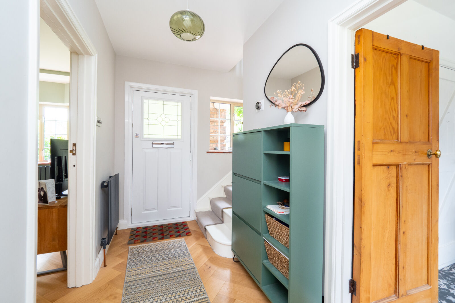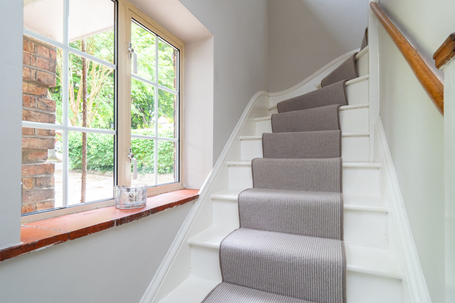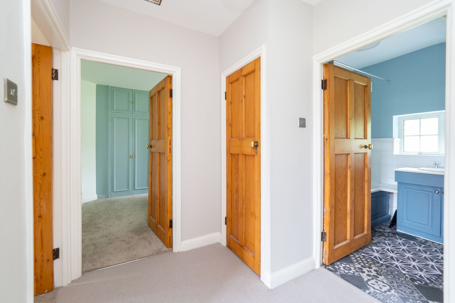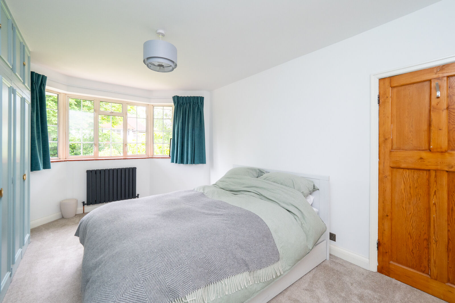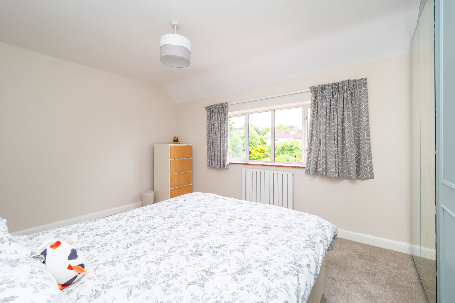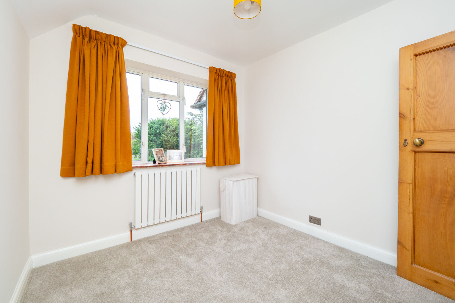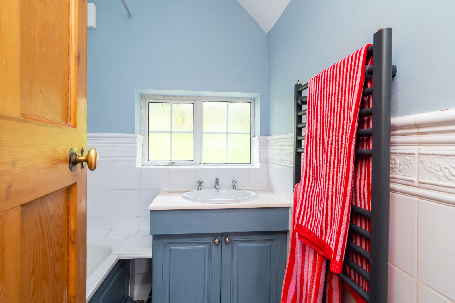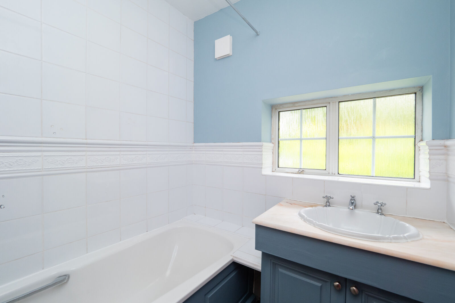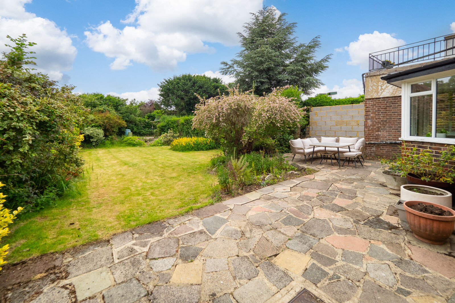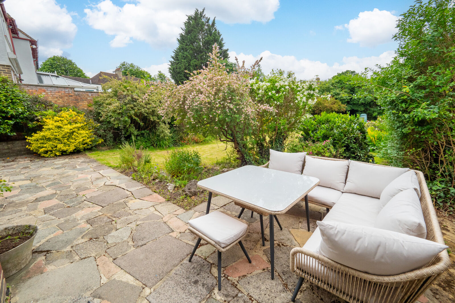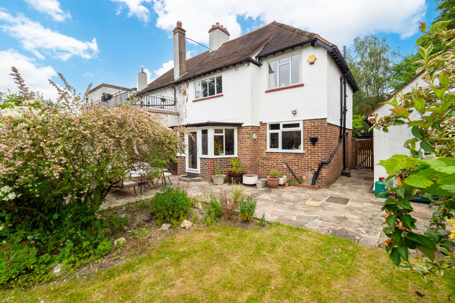Asking price
£825,000
3 bedroom semi detached house for sale
Langley Park Road, Sutton, SM2
Key features
- MARKETED BY GOOFELLOWS
- Favoured South Sutton Location
- Chain Free
- Detached Garage & Off Street Parking
- Recent Improvements include new Hive heating system, re-wire and cavity wall insulation
- Wealth of Period Features and Character
- Potential to Extend (subject to usual permissions)
- Council Tax Band: E
- EPC Rating: C
Floor plan
Property description
A stunning semi-detached house situated on a premier South Sutton road. The property has recently been updated and provides bright and contemporary family accommodation whilst still retaining a wealth of original period features and character. Recent improvements include a new boiler and Hive heating system, cavity wall insulation, rewire, replastering, professional decoration and new flooring throughout. On the ground floor is an inviting entrance hall and two spacious reception rooms, the rear reception is currently used as the dining room and features an open fireplace and large bay window providing views of the garden. There is also a fitted kitchen with large larder cupboard, and upstairs two double bedrooms with fitted wardrobes, a third good size bedroom, and a family bathroom with a separate WC. There is ample opportunity to extend, subject to the usual permissions. Outside a picturesque front garden includes a paved drive for off street parking and access to the detached garage, and to the rear a mature garden which extends to approximately 100ft.
Located on a prestigious tree-lined road in South Sutton, the property is easily accessible to the high street shops and amenities, as well as the local shops and restaurants found in Carshalton Beeches and Belmont. Sutton station is approximately 0.5 miles away, providing direct links to central London, and local bus routes run a short walk from the property.
The area is renowned for its excellent schooling, and the property is well placed for a number of primary, secondary and grammar schools including Seaton House, Barrow Hedges and Devonshire Primary Schools.
BUYERS INFORMATION
To conform with government Money Laundering Regulations 2019, we are required to confirm the identity of all prospective buyers. We use the services of a third party, Lifetime Legal, who will contact you directly at an agreed time to do this. They will need the full name, date of birth and current address of all buyers. There is a nominal charge of £36 including VAT for this (for the transaction not per person), payable direct to Lifetime Legal. Please note, we are unable to issue a memorandum of sale until the checks are complete.
REFERRAL FEES
We may refer you to recommended providers of ancillary services such as Conveyancing, Financial Services, Insurance and Surveying. We may receive a commission payment fee or other benefit (known as a referral fee) for recommending their services. You are not under any obligation to use the services of the recommended provider. The ancillary service provider may be an associated company of Goodfellows.
| The property | ||||
|---|---|---|---|---|
| Entrance Hall | ||||
   Part glazed front door, double glazed window to front aspect, wood flooring, carpeted stairs to first floor.
|
||||
| Lounge | 3.28m x 4.72m | |||
   3.28m x 4.72m
Double glazed window to the front aspect, wood flooring.
|
||||
| Dining Room | 4.42m x 4.14m | |||
  4.42m x 4.14m
Double glazed splay bay window to rear aspect, double glazed door to garden, feature fireplace with tiled surround and stone hearth, wood flooring.
|
||||
| Kitchen | 2.51m x 3.73m | |||
  2.51m x 3.73m
Double glazed window to the rear aspect, range of wall and base units with contrasting worktops, one and a half bowl stainless steel sin and drainer, integrated oven and grill, integrated four ring gas hob with extractor hood, space for fridge, washing machine and dishwasher, larder cupboard housing electric consumer unit, door to garden.
|
||||
| First Floor Landing | ||||
 Access to loft storage, storage cupboard, carpeted.
|
||||
| Bedroom 1 | 4.4m x 3.58m | |||
  4.4m x 3.58m
Double glazed splay bay window to the front aspect, range of fitted wardrobes and storage, carpeted.
|
||||
| Bedroom 2 | 3.4m x 4.7m | |||
  3.4m x 4.7m
Double glazed window to the rear aspect, range of fitted wardrobes and storage, carpeted.
|
||||
| Bedroom 3 | 2.51m x 2.8m | |||
  2.51m x 2.8m
Double glazed window to the rear aspect, carpeted.
|
||||
| Bathroom | 2.06m x 2.16m | |||
   2.06m x 2.16m
Obscure double glazed window to the front aspect, shower above a panel enclosed bath, mixer tap with shower hose attachment, hand basin vanity unit, heated towel rail.
|
||||
| Outside | ||||
| To The Rear | ||||
External under stairs storage cupboard, paved patio area, lawn with mature flower and shrub borders. Access to garage and gated access to front of property.
|
||||
| To The Front | ||||
Paved drive providing off street parking and access to garage.
|
||||
| Detached Garage | 3.23m x 5.64m | |||
3.23m x 5.64m
Up and over door, window to the rear aspect, power and light.
|
||||
EPC
Energy Efficiency Rating
Very energy efficient - lower running costs
Not energy efficient - higher running costs
Current
70Potential
83CO2 Rating
Very energy efficient - lower running costs
Not energy efficient - higher running costs
Current
N/APotential
N/AMortgage calculator
Your payment
Borrowing £742,500 and repaying over 25 years with a 2.5% interest rate.
Now you know what you could be paying, book an appointment with our partners Embrace Financial Services to find the right mortgage for you.
 Book a mortgage appointment
Book a mortgage appointment
Stamp duty calculator
This calculator provides a guide to the amount of residential Stamp Duty you may pay and does not guarantee this will be the actual cost. This calculation is based on the Stamp Duty Land Tax Rates for residential properties purchased from 1 October 2021. For more information on Stamp Duty Land Tax, click here.

