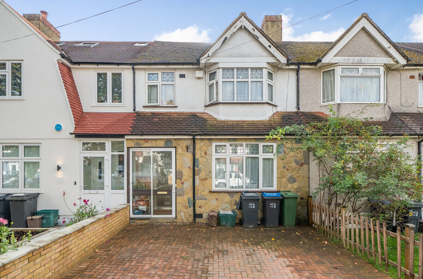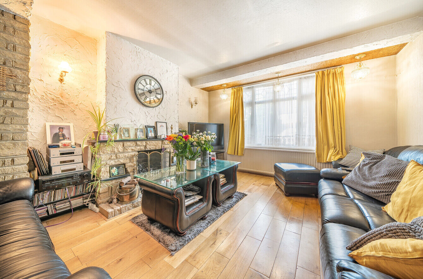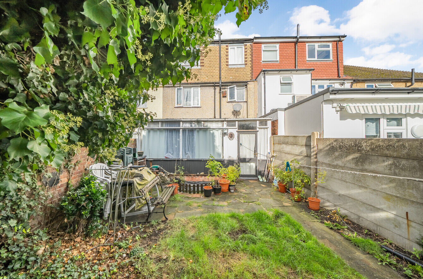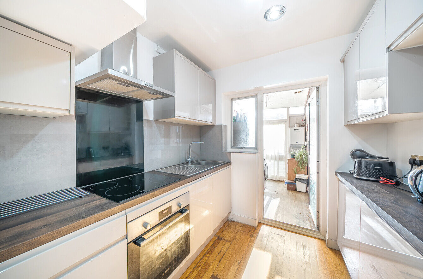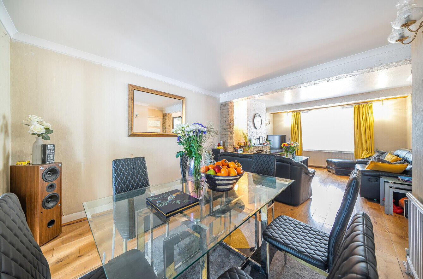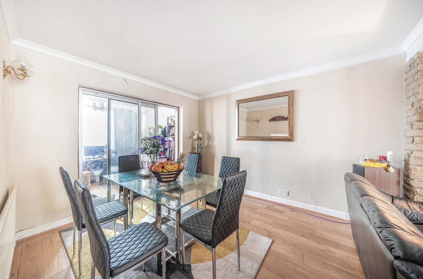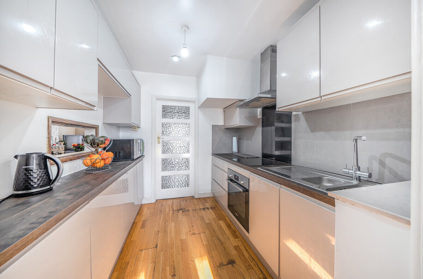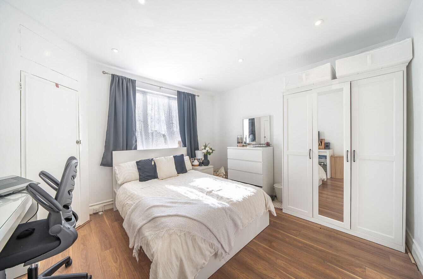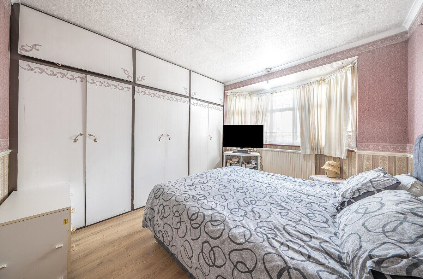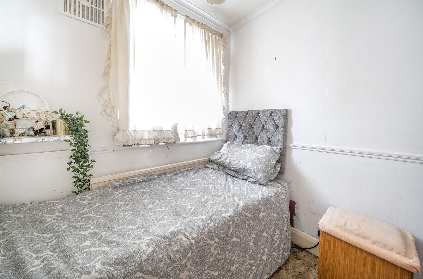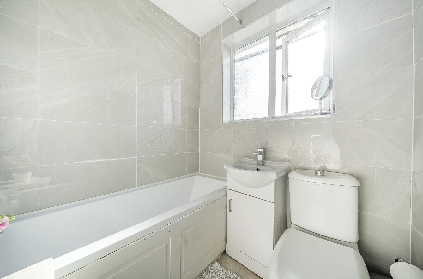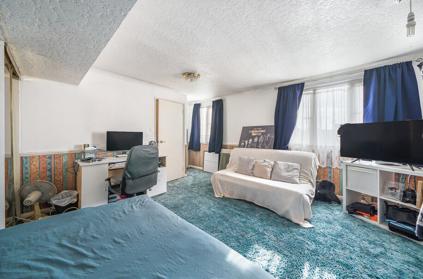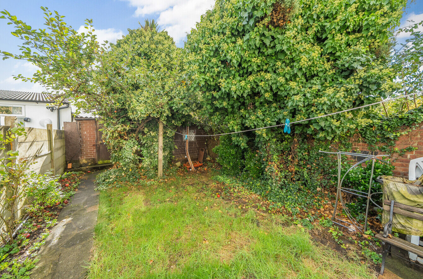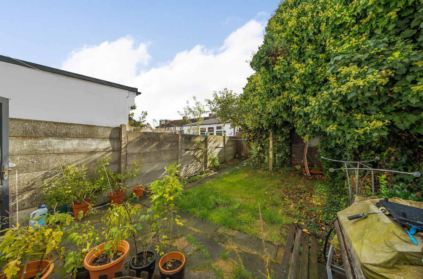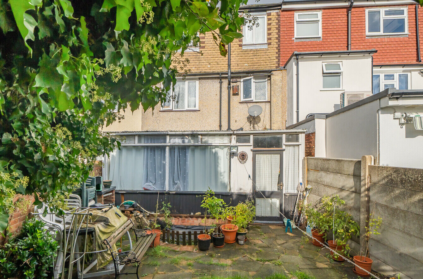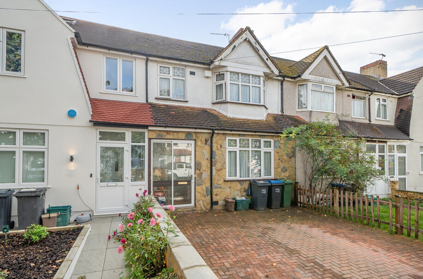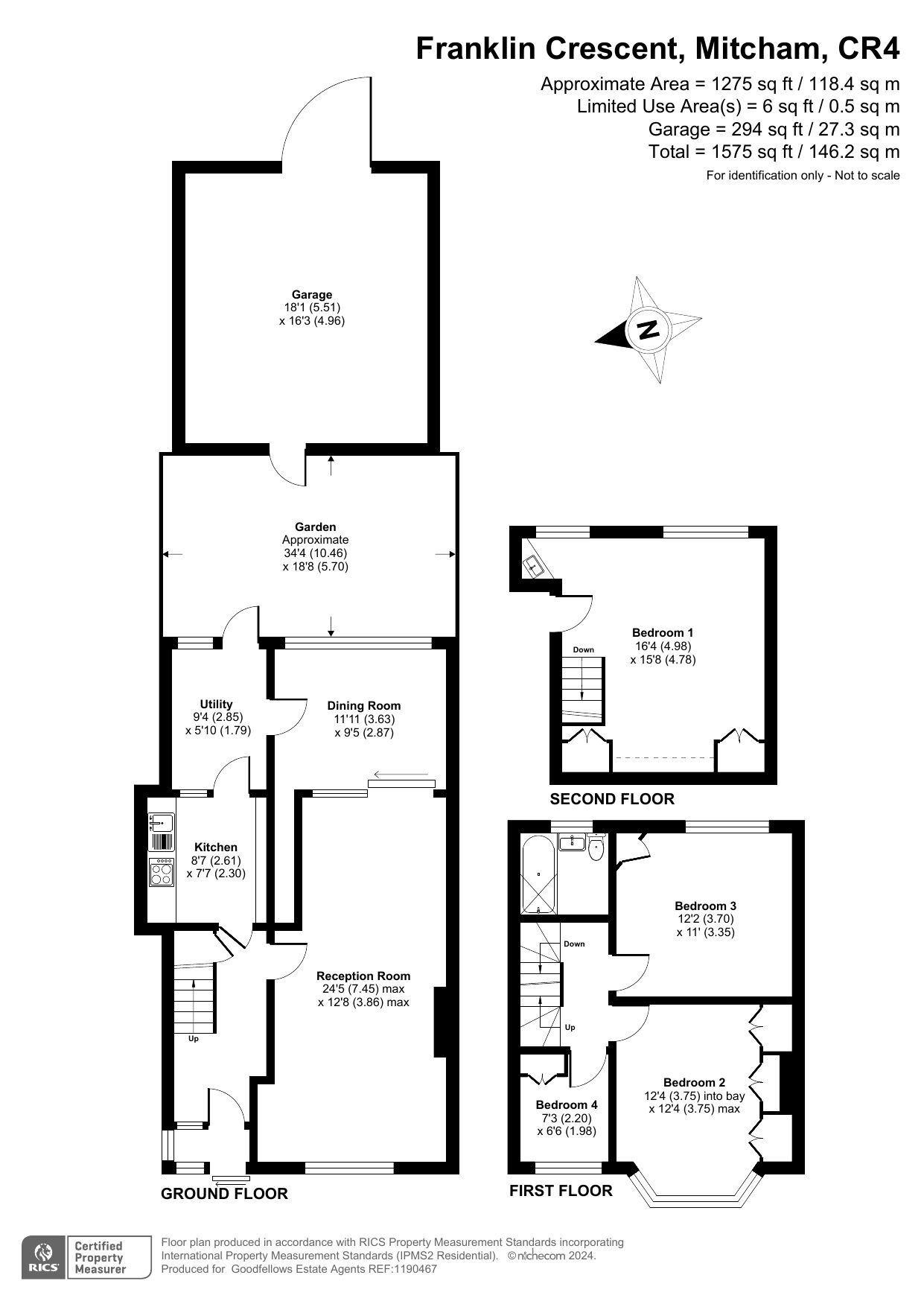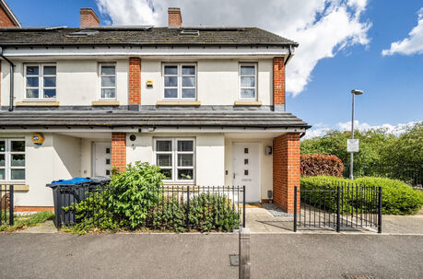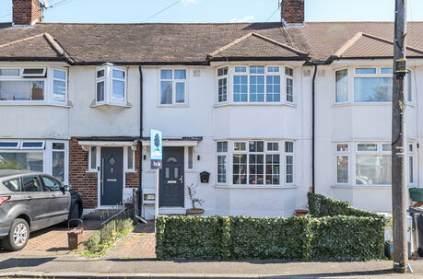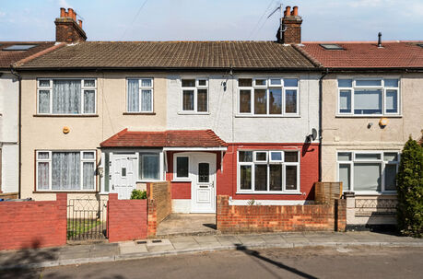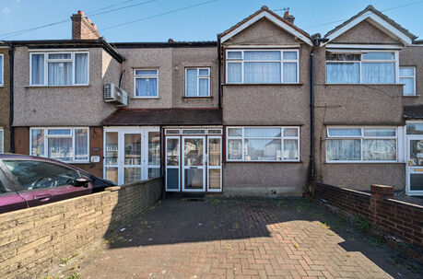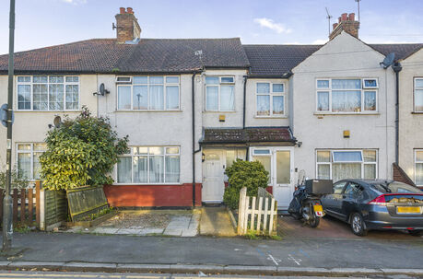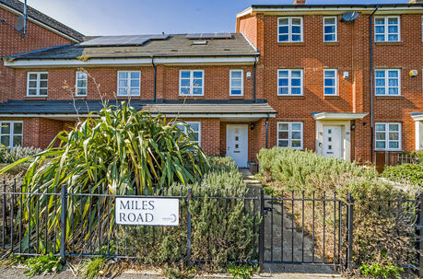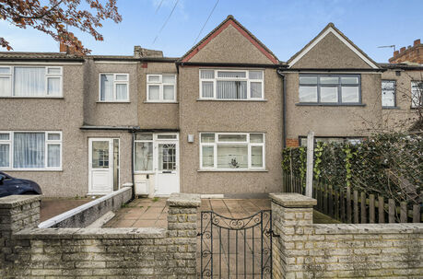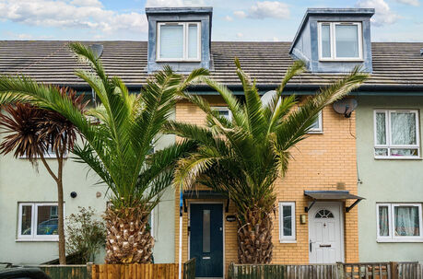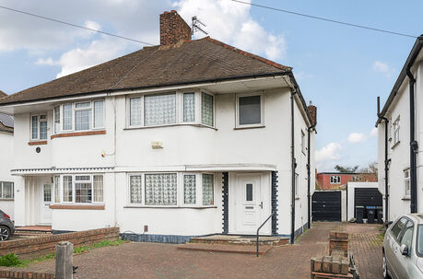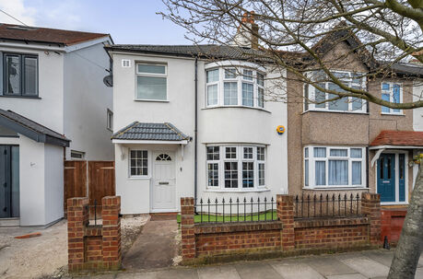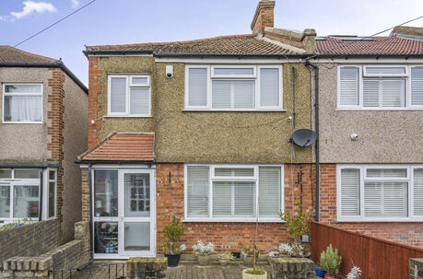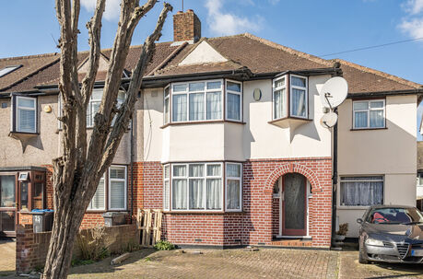Offers in excess of
£550,000
4 bedroom mid terraced house for sale
Franklin Crescent, Mitcham, CR4
- Four Bedrooms
- Double Garage
- Two Reception Rooms
- Off Street Parking for Two Vehicles
- Utility Room
- EPC Rating D
- Council Tax Band D
- Loft Conversion
Key facts
Property description
A beautiful four-bedroom house offered to the market with no onward chain.
Franklin Crescent has been loved by its current owner for the past 20 years and offers an impressive 1281 sq. ft. of internal living space. The property comprises a generously sized open plan living dining area which leads to a large conservatory, a modern galley kitchen, four generously sized bedroom and a three piece bathroom suite.
Additionally, the property boasts off street parking for two cars, a large double garage to the rear offering a wealth of potential for conversions and potential for extensions to the rear (STPP).
Franklin Crescent is a quiet residential cul-de-sac situated within close proximity to local schools and is within short walking distance to Mitcham Eastfields Train Station, with Mitcham Common also being nearby.
Don't miss out on the opportunity to make this delightful property your new home!
Important information for potential purchasers
We endeavour to make our particulars accurate and reliable, however, they do not constitute or form part of an offer or any contract and none is to be relied upon as statements of representation or fact. The services, systems and appliances listed in this specification have not been tested by us and no guarantee as to their operating ability or efficiency is given. All photographs and measurements have been taken as a guide only and are not precise. Floor plans where included are not to scale and accuracy is not guaranteed. If you require clarification or further information on any points, please contact us, especially if you are travelling some distance to view. Fixtures and fittings other than those mentioned are to be agreed with the seller.
Buyers information
To conform with government Money Laundering Regulations 2019, we are required to confirm the identity of all prospective buyers. We use the services of a third party, Lifetime Legal, who will contact you directly at an agreed time to do this. They will need the full name, date of birth and current address of all buyers.There is a non-refundable charge of £60 including VAT. This does not increase if there is more than one individual selling. This will be collected in advance by Lifetime Legal as a single payment. Lifetime Legal will then pay Us £15 Inc. VAT for the work undertaken by Us.
Referral fees
We may refer you to recommended providers of ancillary services such as Conveyancing, Financial Services, Insurance and Surveying. We may receive a commission payment fee or other benefit (known as a referral fee) for recommending their services. You are not under any obligation to use the services of the recommended provider. The ancillary service provider may be an associated company of Goodfellows.
| The property | ||||
|---|---|---|---|---|
| Entrance Hall | ||||
| Reception Room | 7.44m x 3.86m | |||
| Dining Room | 3.63m x 2.87m | |||
| Kitchen | 2.62m x 2.3m | |||
| Utility Room | 2.84m x 1.78m | |||
| Bedroom 1 | 4.98m x 4.78m | |||
| Bedroom 2 | 3.76m x 3.76m | |||
| Bedroom 3 | 3.7m x 3.35m | |||
| Bedroom 4 | 2.2m x 1.98m | |||
| Bathroom | ||||
| Garden | 10.46m x 5.7m | |||
| Garage | 5.5m x 4.95m | |||
Floorplan
EPC
Energy Efficiency Rating
Very energy efficient - lower running costs
Not energy efficient - higher running costs
Current
57Potential
84CO2 Rating
Very energy efficient - lower running costs
Not energy efficient - higher running costs
Current
N/APotential
N/A
Book a free valuation today
Looking to move? Book a free valuation with Goodfellows and see how much your property could be worth.
Value my property
Mortgage calculator
Your payment
Borrowing £495,000 and repaying over 25 years with a 2.5% interest rate.
Now you know what you could be paying, book an appointment with our partners Embrace Financial Services to find the right mortgage for you.
 Book a mortgage appointment
Book a mortgage appointment
Stamp duty calculator
This calculator provides a guide to the amount of residential stamp duty you may pay and does not guarantee this will be the actual cost. For more information on Stamp Duty Land Tax click here.
No Sale, No Fee Conveyancing
At Premier Property Lawyers, we’ve helped hundreds of thousands of families successfully move home. We take the stress and complexity out of moving home, keeping you informed at every stage and feeling in control from start to finish.


