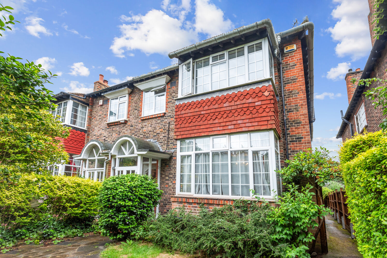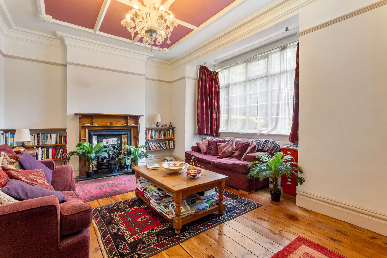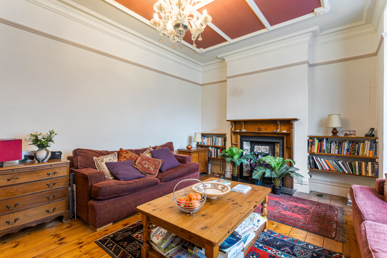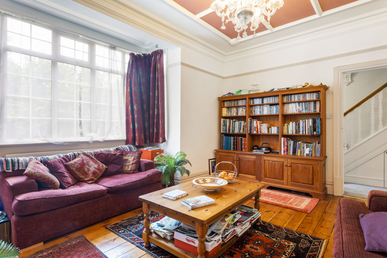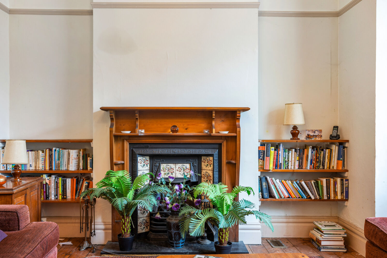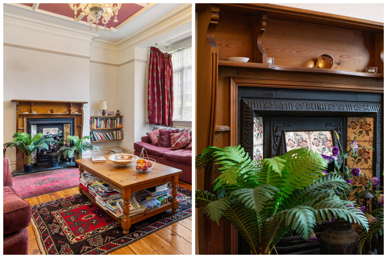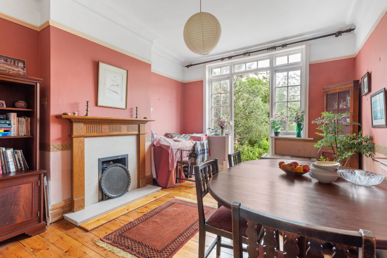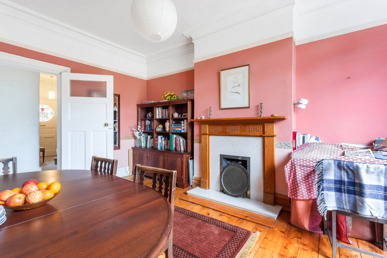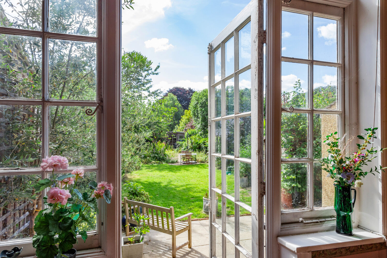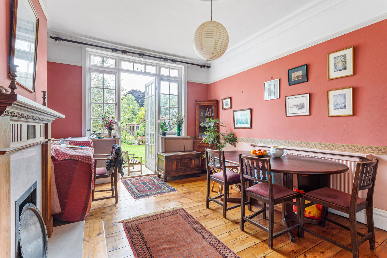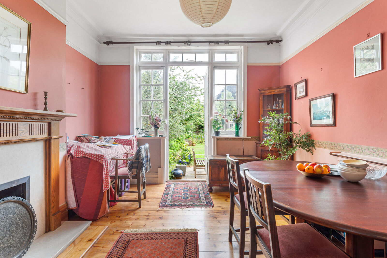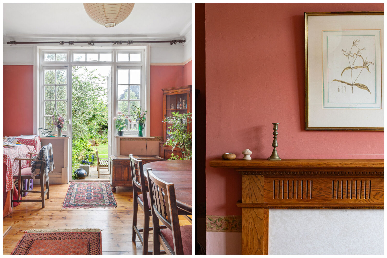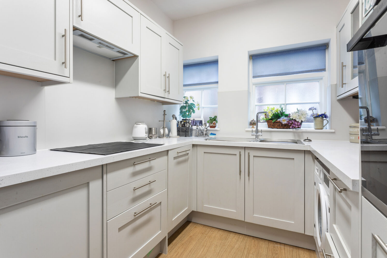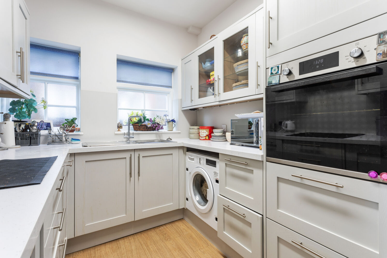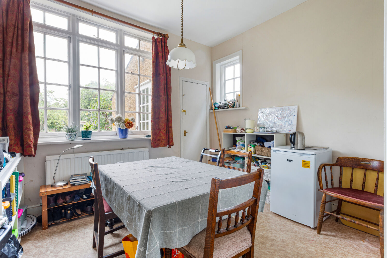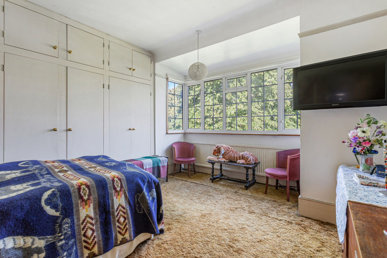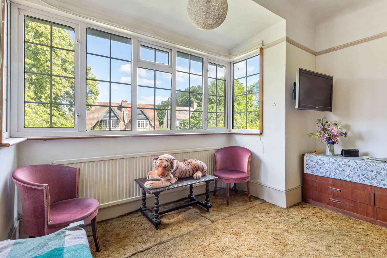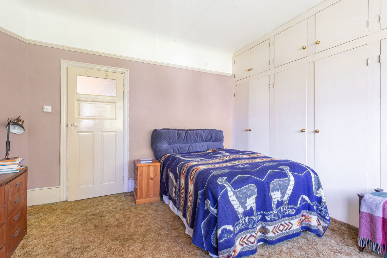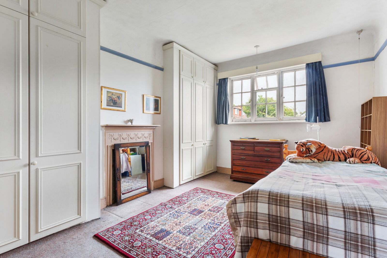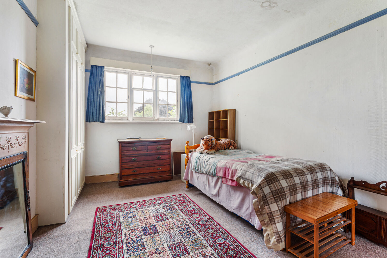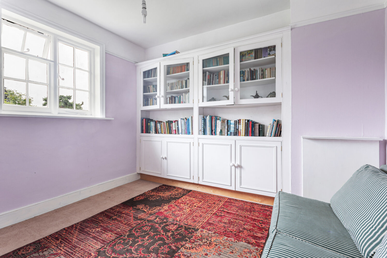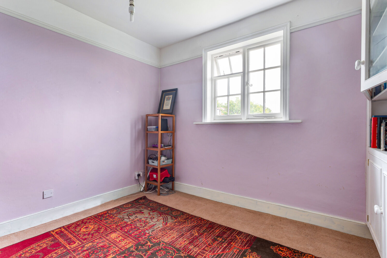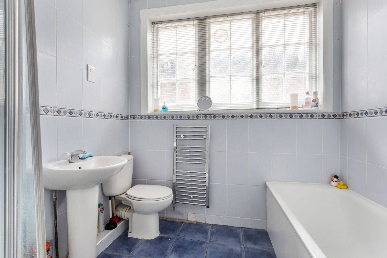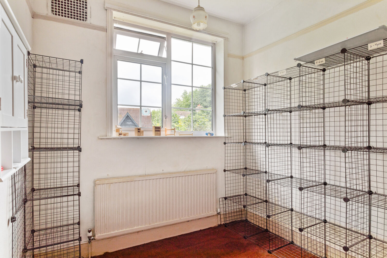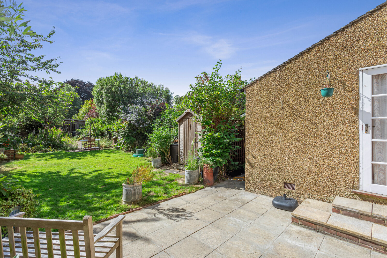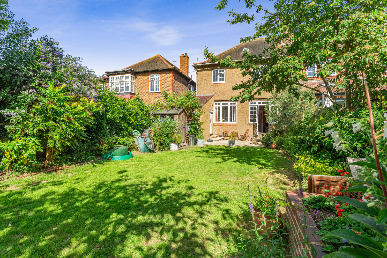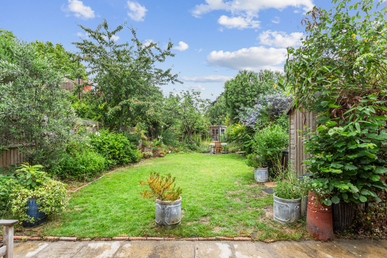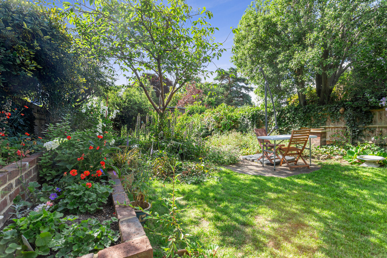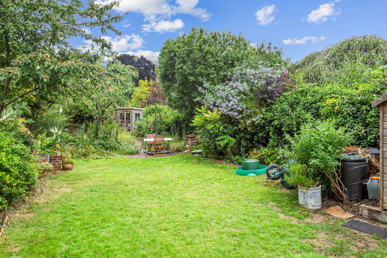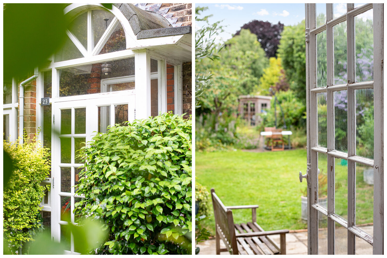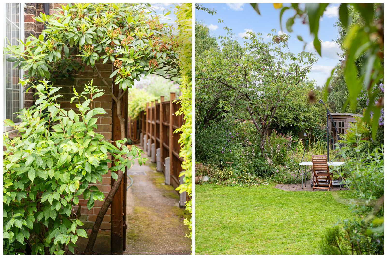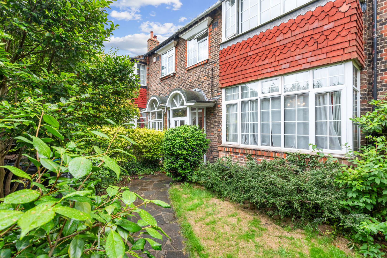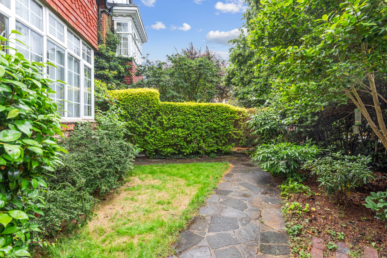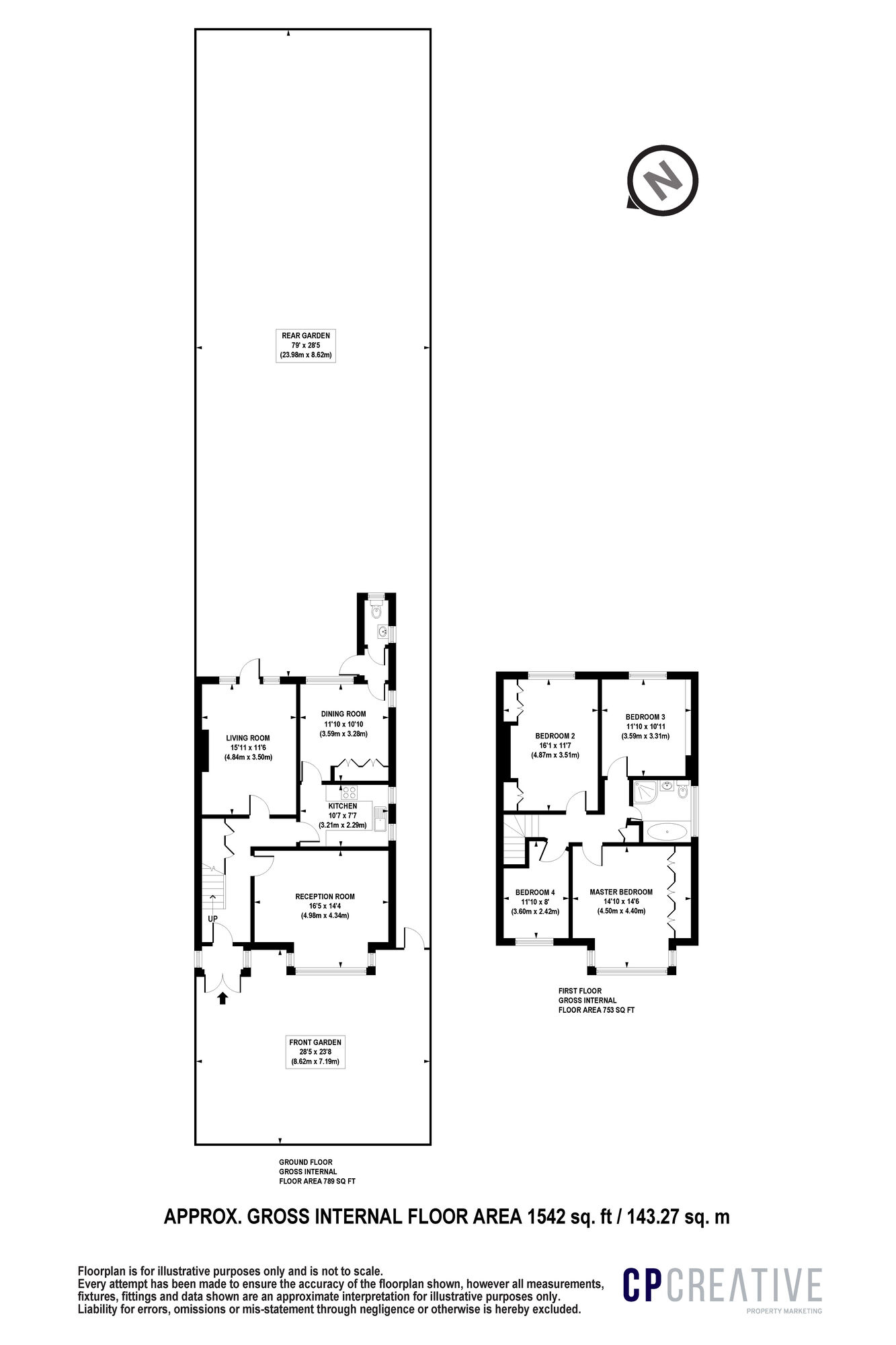Offers in the region of
£1,250,000
4 bedroom semi detached house for sale
Melrose Road, London, SW19
Key features
- EPC Rating: D
- Council Tax Band: G
- Four Bedrooms
- Three Reception Rooms
- House
Floor plan
Property description
Location, location, location....... This rarely available, larger than average and semi-detached four bedroom, ‘Brocklesby’ built, Edwardian family home is situated within what is widely regarded as one of Merton Park’s premier roads nestled in the John Innes Conservation Area, within close proximity to Merton Park Tram Stop, South Wimbledon Underground Station (Northern Line), Wimbledon Station (District Line & South West Trains) and minutes from Wimbledon Town Centre with its wide variety of amenities being extremely convenient. In addition, the property boasts a wealth of recreational spaces nearby, including John Innes Park, Church Lane Playing Fields and Dundonald Recreation Ground to name a few, all adding to the unique blend of convenience with peace and tranquillity.
This truly magnificent house is further enhanced boasting many of the original Edwardian features, which have been carefully preserved and cherished throughout its current ownership. The property also benefits from local outstanding schools including Merton Park Primary School (Ofsted Outstanding) and Rutlish School (Ofsted Outstanding) both of which the property falls inside the catchment area.
Properties of this calibre are generational assets and once sold, they tend to stay off market for some time; act now to take part in the next chapter of this house's rich history and to be lucky enough to call this your home.
BUYERS INFORMATION
To conform with government Money Laundering Regulations 2019, we are required to confirm the identity of all prospective buyers. We use the services of a third party, Lifetime Legal, who will contact you directly at an agreed time to do this. They will need the full name, date of birth and current address of all buyers. There is a nominal charge of £36 including VAT for this (for the transaction not per person), payable direct to Lifetime Legal. Please note, we are unable to issue a memorandum of sale until the checks are complete.
REFERRAL FEES
We may refer you to recommended providers of ancillary services such as Conveyancing, Financial Services, Insurance and Surveying. We may receive a commission payment fee or other benefit (known as a referral fee) for recommending their services. You are not under any obligation to use the services of the recommended provider. The ancillary service provider may be an associated company of Goodfellows.
| The property | ||||
|---|---|---|---|---|
| Front Garden | ||||
With subtle gated access to a beautifully secluded garden, enclosed by holly bushes, lawn, mature shrubs and trees including Camelias and hard landscaped paved footpath leading to front door and gated side access.
|
||||
| Front Porch | ||||
With single glazed double doors leading to striking front door with feature stained glass window.
|
||||
| Entrance Hall | ||||
With staircase leading to the first floor, original oak bannister, Edwardian archway ceiling feature, original brass portière curtain brackets, under stairs storage cupboard, utility cupboard housing consumer unit and electricity meter, power points, radiator, internal doors featuring original brass knobs leading to:
|
||||
| Reception Room | ||||
With UPVC double glazed bay window to front elevation overlooking private front garden, original feature fireplace with tile surround and oak mantle, wooden shelving set within alcoves, Edwardian paneled ceiling with central chandelier and ceiling rose, power points, radiator and original real wood flooring.
|
||||
| Kitchen | ||||
With a range of fitted wall and base level units, work surfaces, stainless steel drainer sink unit with accompanying mixer tap, fitted electric oven, fitted electric hob, fitted extractor hood, space for slimline dishwasher, space for washing machine, glazed frosted windows to side elevation, wood effect laminate flooring and internal door leading to:
|
||||
| Breakfast / Family Room | ||||
With glazed window to rear elevation overlooking private rear garden, frosted glazed window to side elevation, radiator, power points, fitted storage cupboards housing gas combination boiler, laminate flooring and internal door leading to:
|
||||
| Lobby / Downstairs WC | ||||
With glazed paneled door leading to private rear garden, door leading to washroom containing low level WC, wash hand basin with accompanying mixer tap, frosted glazed window to rear elevation and frosted glazed window to side elevation, radiator and laminate flooring.
|
||||
| Dining Room | ||||
With glazed door and windows to the rear elevation overlooking and providing access to the private rear garden, feature fireplace with oak mantle, radiator, power points, picture rail and original real wood flooring.
|
||||
| First Floor Landing | ||||
With mirrored fitted storage cupboard, loft hatch and internal doors leading to:
|
||||
| Principle Bedroom | ||||
With UPVC double glazed bay window to the front elevation, radiator, power points, fitted wardrobes and picture rail.
|
||||
| Bedroom 2 | ||||
With glazed window to the rear elevation overlooking private rear garden, feature fireplace with tile surround, fitted wardrobes set within alcoves, power points, radiator and picture rail.
|
||||
| Bedroom 3 | ||||
With glazed window to the rear elevation overlooking private rear garden, fitted storage cupboards with glazed display cabinets, power points and picture rail.
|
||||
| Bedroom 4 | ||||
With UPVC double glazed window to the front elevation, radiator, power points and picture rail.
|
||||
| Family Bathroom | ||||
With suite comprising panel enclosed bath with accompanying mixer tap, low level WC, wash hand basin with accompanying mixer tap, shower enclosure with overhead electric shower unit, frosted glazed windows to side elevation, inset spotlights, electric towel radiator, extractor fan, fully tiled walls and tiled flooring.
|
||||
| Rear Garden | ||||
With patio area, lawn, mature boundaries with a mixture of specimens, raised brick flower bed, selection of fruit trees including pear and cherry trees, garden shed, summer house, trellis with mature olive trees, Edwardian style lavender and purple themed garden to rear surrounded by gentle oval brick pathway, paved walkway to side leading to private front garden.
|
||||
EPC
Energy Efficiency Rating
Very energy efficient - lower running costs
Not energy efficient - higher running costs
Current
60Potential
78CO2 Rating
Very energy efficient - lower running costs
Not energy efficient - higher running costs
Current
N/APotential
N/AMortgage calculator
Your payment
Borrowing £1,125,000 and repaying over 25 years with a 2.5% interest rate.
Now you know what you could be paying, book an appointment with our partners Embrace Financial Services to find the right mortgage for you.
 Book a mortgage appointment
Book a mortgage appointment
Stamp duty calculator
This calculator provides a guide to the amount of residential Stamp Duty you may pay and does not guarantee this will be the actual cost. This calculation is based on the Stamp Duty Land Tax Rates for residential properties purchased from 1 October 2021. For more information on Stamp Duty Land Tax, click here.

