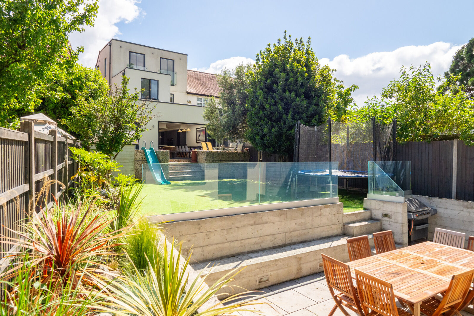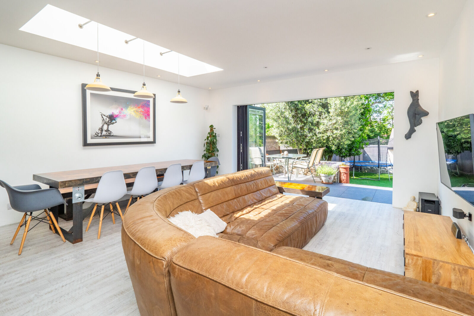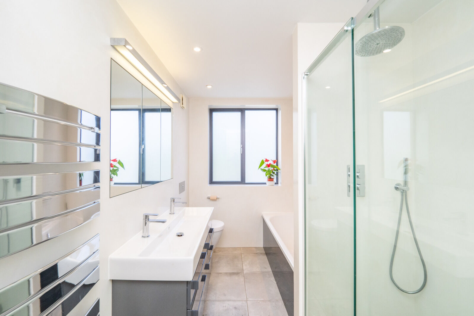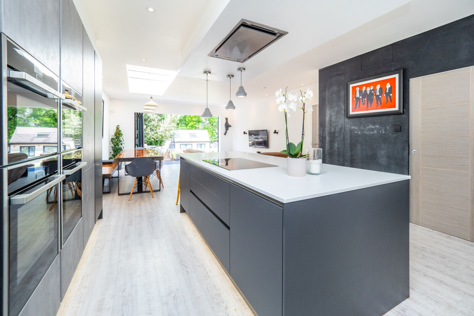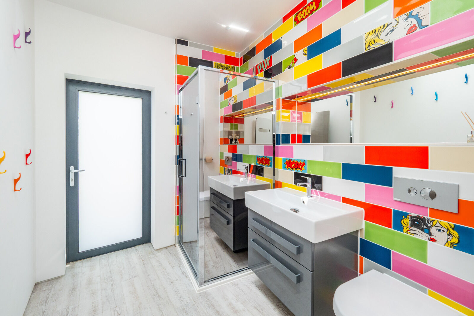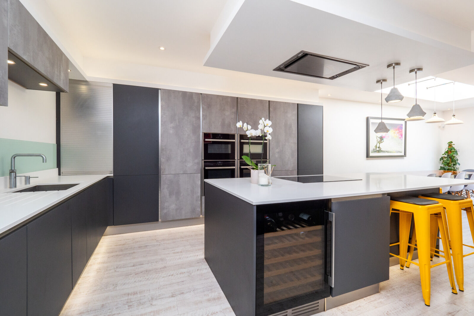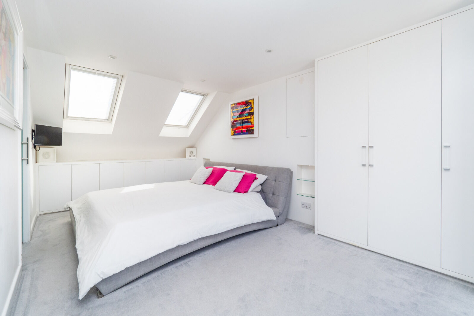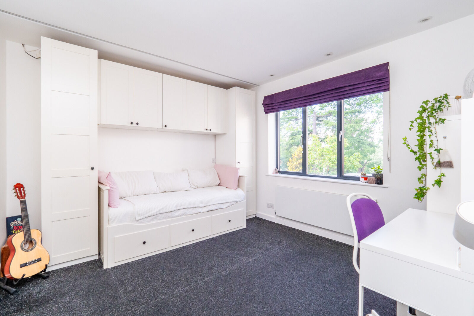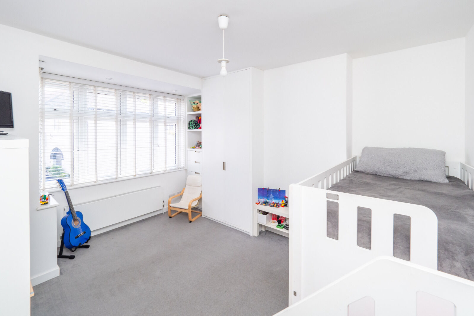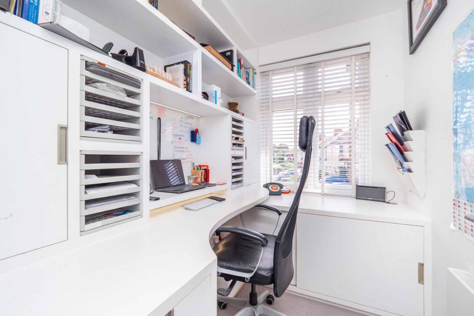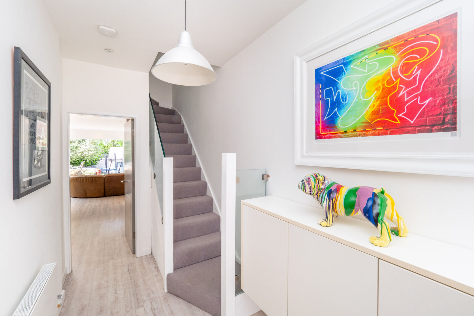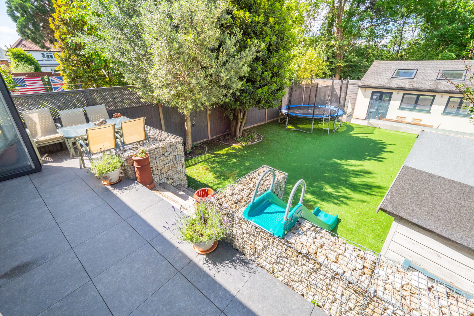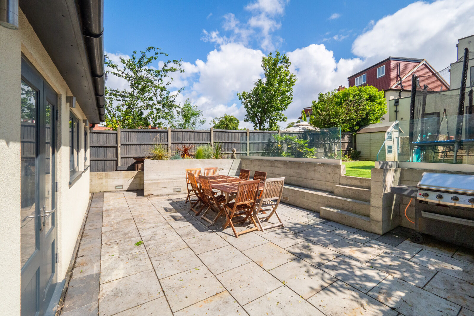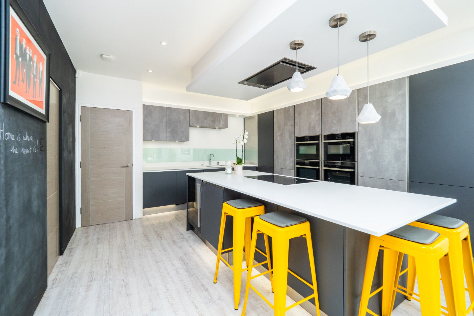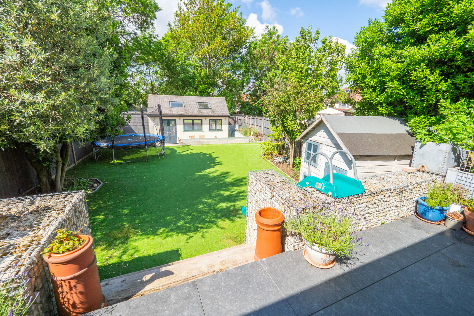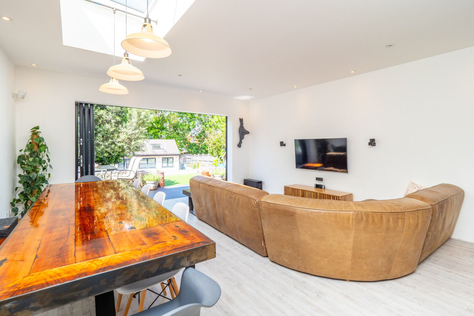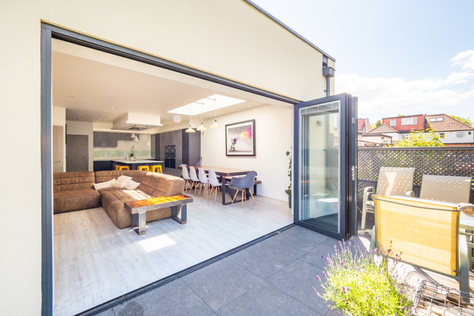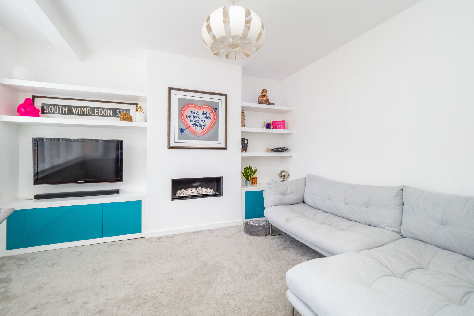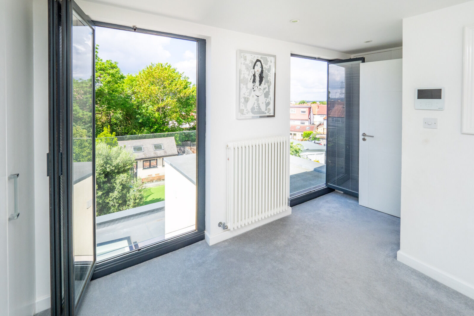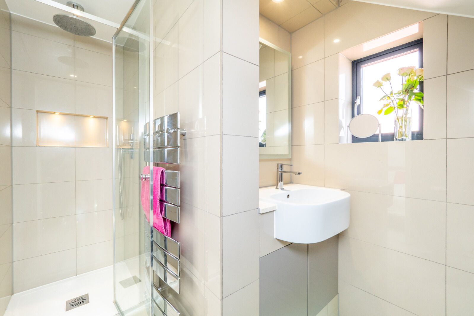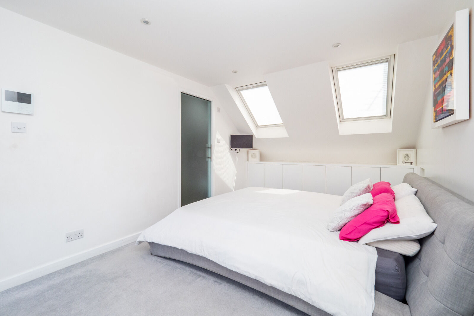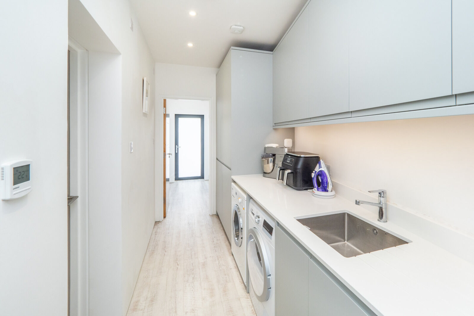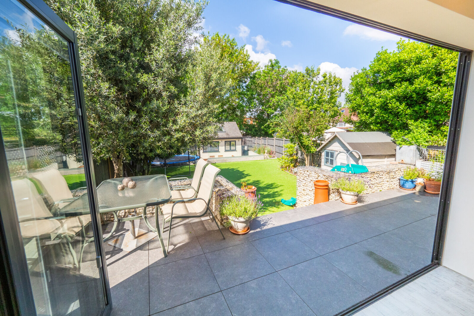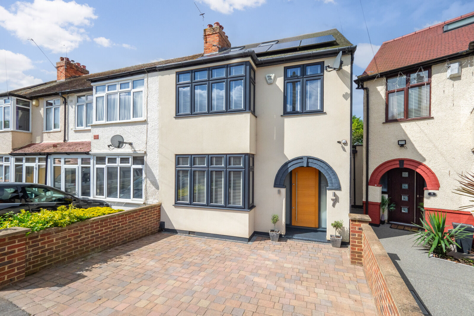Guide price
£850,000
4 bedroom end terraced house for sale
Morley Road, Sutton, SM3
Key features
- Truly unique
- Completed to the highest of standards
- 30ft bespoke Kitchen
- Laundry Chute to utility room
- Off Street Parking
- 21ft studio in garden
- Four bedrooms
- Three Stunning Bathrooms
Floor plan
Property description
This is a unique house which can only be understood with an internal viewing. The current vendors have created the ideal family home, completed to the highest of standards. Whilst considering energy efficiency with an EPC rating of B which is only the case normally with new build properties. With solar panels to further reduce energy costs, with a 4kw system surplus for heating the water system.
With living accommodation in excess of 1600sq ft, in addition to a detached studio in the rear garden, which could be used as a home office.
Upon entering, you are greeted by a welcoming entrance hall, which leads to a front facing reception room. Without doubt, the heart of this family home is the stunning Kitchen, with a Bespoke design, great size seating area, plus skylights and sliding doors leading to the rear garden. To complete the ground floor there is a Utility area, with space for appliances, in addition to a downstairs shower room, with a contemporary Pop Art design.
The contemporary design continues throughout the bedrooms, with two Juliet balconies in the Master Bedroom, with its own En suite which is entered via a frosted glass door. Having a bathroom on each level makes this ideal for the busy mornings, of which the first floor has a four piece family bathroom, with three further bedrooms.
Externally, there is a detached workshop/garage which could easily be reconfigured to be used as a home office, or perhaps further living space. The garden has been designed to get maximum use out of it, with a raised deck, Astroturf lawn and a sunken seating area to the rear, which has the potential to become an outdoor kitchen.
BUYERS INFORMATION
To conform with government Money Laundering Regulations 2019, we are required to confirm the identity of all prospective buyers. We use the services of a third party, Lifetime Legal, who will contact you directly at an agreed time to do this. They will need the full name, date of birth and current address of all buyers. There is a nominal charge of £36 including VAT for this (for the transaction not per person), payable direct to Lifetime Legal. Please note, we are unable to issue a memorandum of sale until the checks are complete.
REFERRAL FEES
We may refer you to recommended providers of ancillary services such as Conveyancing, Financial Services, Insurance and Surveying. We may receive a commission payment fee or other benefit (known as a referral fee) for recommending their services. You are not under any obligation to use the services of the recommended provider. The ancillary service provider may be an associated company of Goodfellows.
| The property | ||||
|---|---|---|---|---|
| Entrance Hall | ||||
Video intercom system, hardwood front door and bespoke wooden framed obscured glass, Karndean flooring, stair stringer lights.
|
||||
| Lounge | 3.96m x 3.4m | |||
3.96m x 3.4m
Double glazed window to front aspect, carpeted flooring, colour changing LED lighting, radiator, fitted shelving.
|
||||
| Kitchen Diner | 9.4m x 4.85m | |||
9.4m x 4.85m
Aluminium slide and fold doors with integrated blinds, to rear aspect, zoned underfloor heating, shadow detailing around the doors and flooring, Hacker bespoke fitted kitchen, full size Liebher fridge and freezer, integral ice machine, four Neff ovens, two slide and hide ovens, one of which is a steam oven, integral microwave, Siemens flex induction hob, ceiling mounted Siemens extractor hood, Neff dishwasher, Caple wine fridge, one 2.7m x 9m flat skylight, electric black out blind, integral Bose speaker system, tap with immediate hot water tap, filter tap, underfloor heating. All the lights is colour changing and app controlled.
|
||||
| Utility Room | 3.86m x 1.45m | |||
3.86m x 1.45m
Laundry chute access, underfloor heating, Aluminium double glazed door to front aspect, 300 litre hot water stealth floo cylinder, stainless steel sink with mixer taps, space for washing machine and tumble dryer, underfloor heating, nest thermostat.
|
||||
| Downstairs shower room | 2.64m x 2.16m | |||
2.64m x 2.16m
Villeroy and Boch sanitary wear, designer radiator, Pop Art style wall tiles, reflective shower cubicle, housing a rainfall shower, underfloor heating.
|
||||
| Storage cupboard | ||||
Magnetic chalk board effect walls.
|
||||
| Bedroom 1 | 5.54m x 5.13m | |||
5.54m x 5.13m
Aluminium double glazed Juliet balcony with integral blinds, two fitted wardrobes with Oak dovetail drawer boxes and glass topped shelving, laundry chute, old school style radiators, eaves storage, two triple glazed skylights with black out blinds, motion sensor bed side lighting.
|
||||
| En-Suite Shower Room | ||||
Sliding frosted glass door, under floor heating, motion sensor lighting, two way shower and handset, integral storage, LED mirror, low level WC.
|
||||
| Bedroom 2 | 3.96m x 3.43m | |||
3.96m x 3.43m
Double glazed window to front aspect, carpeted, fitted wardrobes, spotlights.
|
||||
| Bedroom 3 | 3.53m x 3.4m | |||
3.53m x 3.4m
Aluminium double glazed window to rear aspect, fitted wardrobes, carpeted floor, downlighters, colour changing lights.
|
||||
| Bedroom 4 | 2.29m x 1.7m | |||
2.29m x 1.7m
Double glazed window, currently used as a study with fitted office equipment, with LED backlighting, carpeted floor, downlighter.
|
||||
| Bathroom | 3.58m x 1.96m | |||
3.58m x 1.96m
Laundry chute, underfloor heating, Aluminium obscured double glazed window to rear, extra large bath, Villeroy and Boch sanitary wear, Jack and Jill sink, low level WC, integral mirror storage, towel rail.
|
||||
| Rear Garden | Extending to 17.6m | |||
Extending to 17.6m
Initially, there is a wide decked area, large format porcelain tiles, Cotswold gabion stones encased for decorative effect, four steps down to AstroTurf area, children's wooden play house, further step down to a sunken seating area, toughened glass, separating the area from the main garden, complete with an outdoor eating area concrete bespoke large stone tiles, plumbing for an outdoor kitchen, shed with electricity and power.
|
||||
| Workshop / Studio | 6.45m x 5.3m | |||
6.45m x 5.3m
Vaulted ceilings, ample range of shelving, separate consumer unit, roller door to side aspect. 300ml thick walls, built to building regulation as expected of a house.
|
||||
EPC
Energy Efficiency Rating
Very energy efficient - lower running costs
Not energy efficient - higher running costs
Current
87Potential
88CO2 Rating
Very energy efficient - lower running costs
Not energy efficient - higher running costs
Current
N/APotential
N/AMortgage calculator
Your payment
Borrowing £765,000 and repaying over 25 years with a 2.5% interest rate.
Now you know what you could be paying, book an appointment with our partners Embrace Financial Services to find the right mortgage for you.
 Book a mortgage appointment
Book a mortgage appointment
Stamp duty calculator
This calculator provides a guide to the amount of residential Stamp Duty you may pay and does not guarantee this will be the actual cost. This calculation is based on the Stamp Duty Land Tax Rates for residential properties purchased from 1 October 2021. For more information on Stamp Duty Land Tax, click here.

