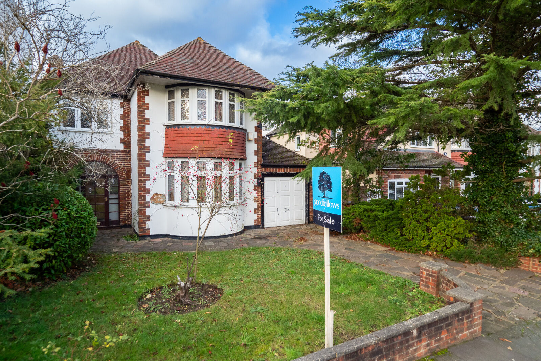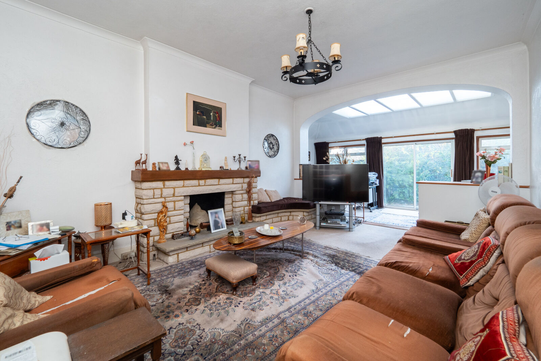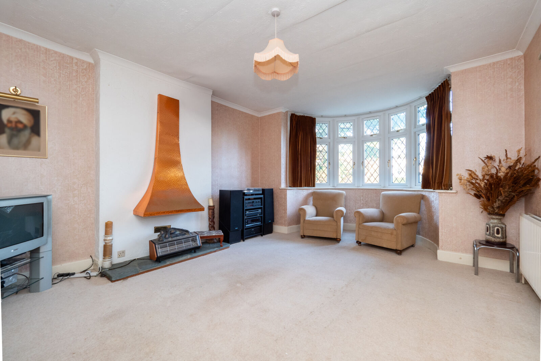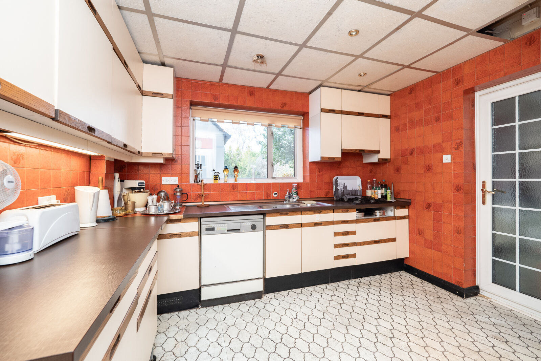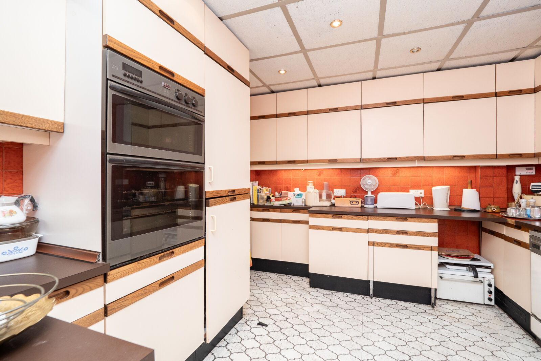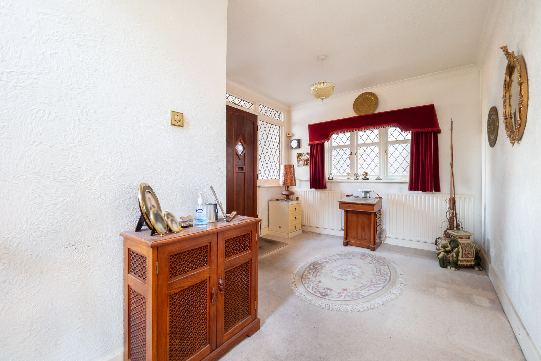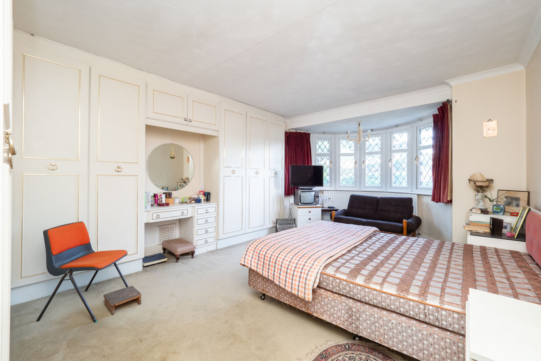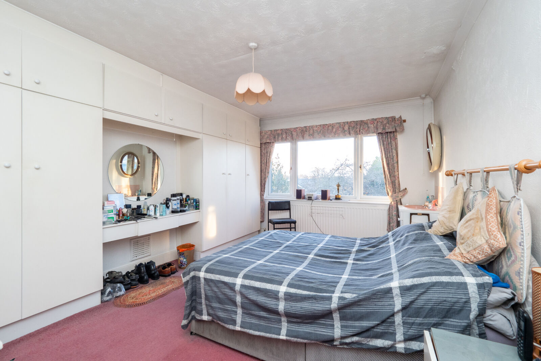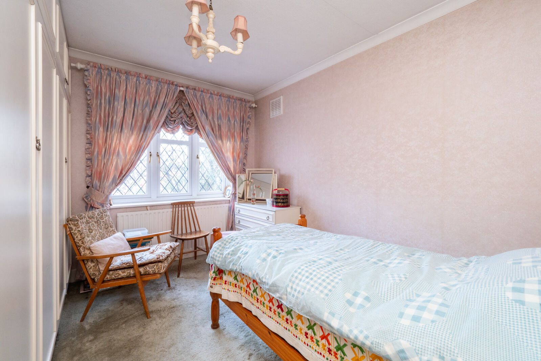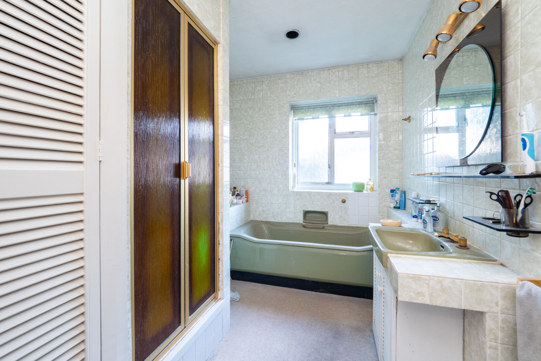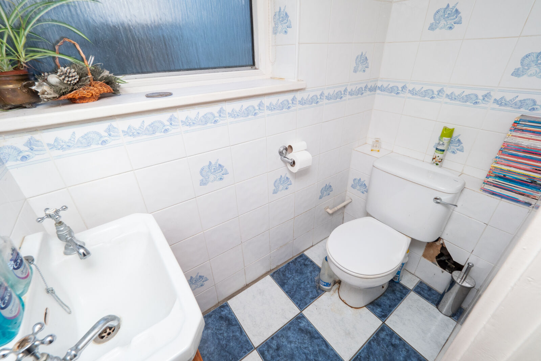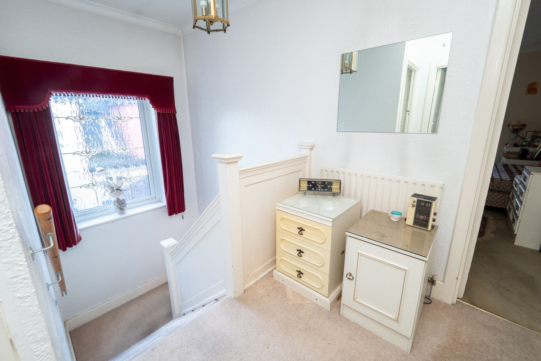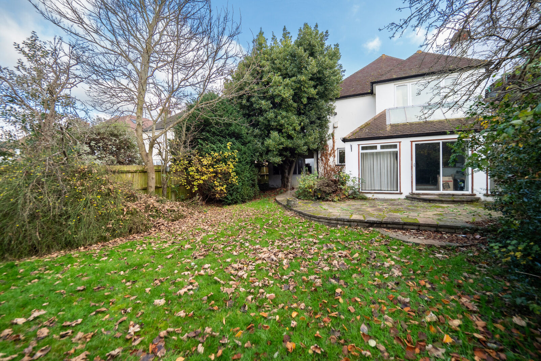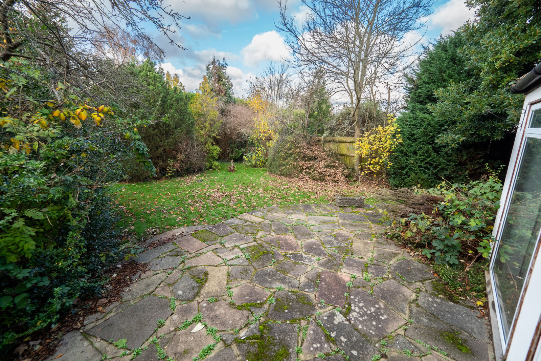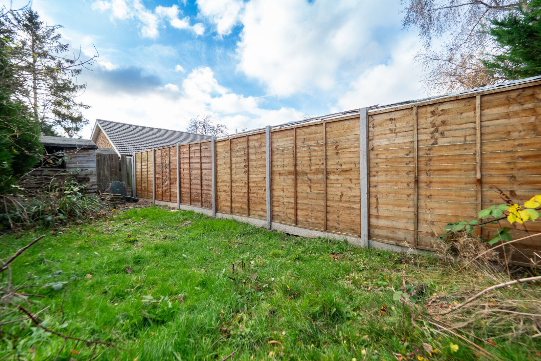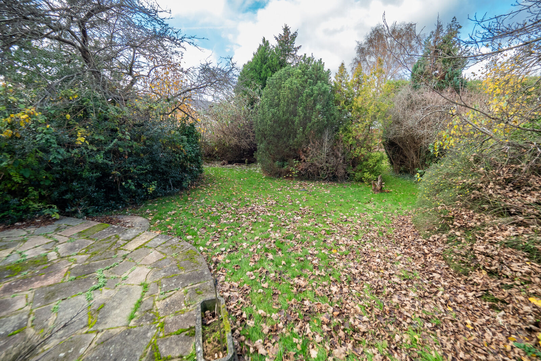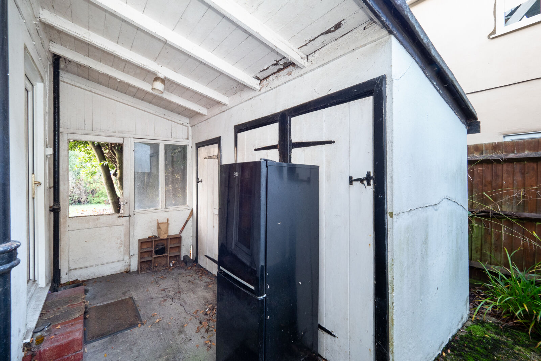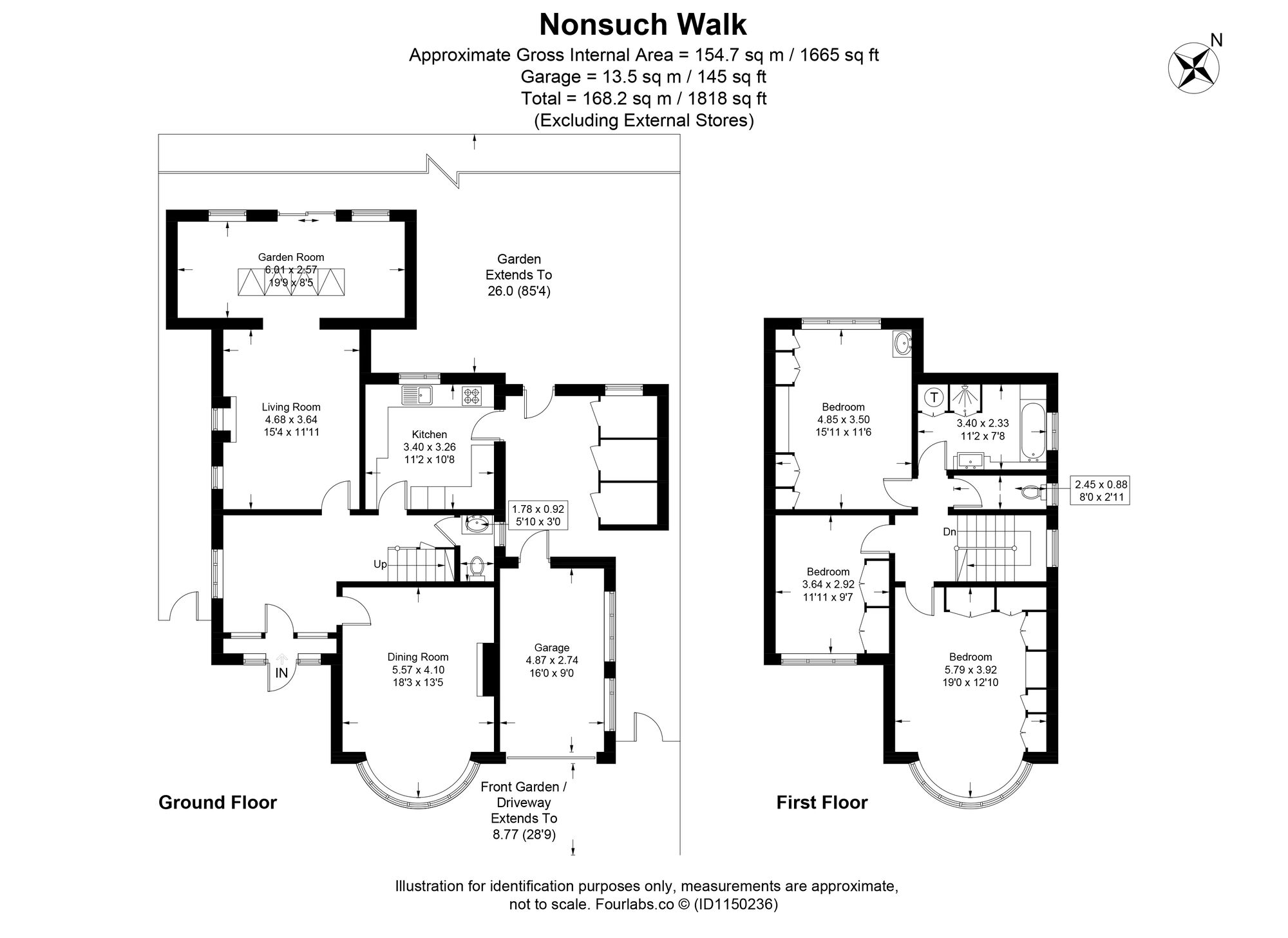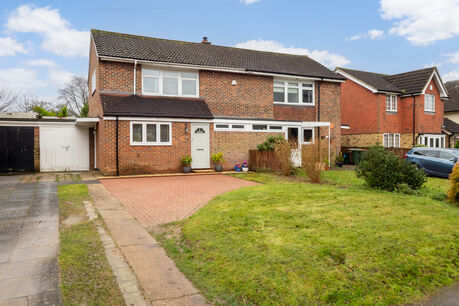Asking price
£850,000
3 bedroom detached house for sale
Nonsuch Walk, Sutton, SM2
- Detached
- Three Bedrooms
- Two Reception Rooms
- Off Street parking
- Freehold
- Council Tax Band F
- EPC Rating to Follow
Key facts
Description
Floorplan
EPC
Property description
Nestled within the sought-after Nonsuch Estate, this three-bedroom detached family home combines space, convenience, and potential. Ideally situated, the property boasts easy access to Cheam Village renowned for its welcoming community, array of shops, and eateries. Families will appreciate the proximity to prestigious local schools and nonsuch Park, neighboring towns of Sutton and Epsom provide a wealth on well known shops, cafes and further open parks to enjoy such as Epsom Downs.
Set back from the road, this home welcomes you with its tranquil frontage, offering private off-street parking, a garage, and a maintained front garden. Inside, the property features two spacious reception rooms, breakfast kitchen and a convenient downstairs WC. A sheltered outbuilding area offers versatility and useful utility space or potential for conversion.
The first floor accommodates three generously sized bedrooms, a family bathroom, and a separate WC.
While the property would benefit from some immediate modern updates, it presents an exceptional opportunity to personalize, create and expand this already spacious and versatile home, creating an ideal home for any growing family. Planning permission will be required however, with many neighboring properties already demonstrating successful extensions, the potential for approval appears promising.
The private rear garden provides a wonderful canvas, offering ample potential for transformation, making it a perfect project for gardening enthusiasts or those looking to create a bespoke outdoor retreat.
Important information for potential purchasers
We endeavour to make our particulars accurate and reliable, however, they do not constitute or form part of an offer or any contract and none is to be relied upon as statements of representation or fact. The services, systems and appliances listed in this specification have not been tested by us and no guarantee as to their operating ability or efficiency is given. All photographs and measurements have been taken as a guide only and are not precise. Floor plans where included are not to scale and accuracy is not guaranteed. If you require clarification or further information on any points, please contact us, especially if you are travelling some distance to view. Fixtures and fittings other than those mentioned are to be agreed with the seller.
Buyers information
To conform with government Money Laundering Regulations 2019, we are required to confirm the identity of all prospective buyers. We use the services of a third party, Lifetime Legal, who will contact you directly at an agreed time to do this. They will need the full name, date of birth and current address of all buyers.There is a non-refundable charge of £60 including VAT. This does not increase if there is more than one individual selling. This will be collected in advance by Lifetime Legal as a single payment. Lifetime Legal will then pay Us £15 Inc. VAT for the work undertaken by Us.
Referral fees
We may refer you to recommended providers of ancillary services such as Conveyancing, Financial Services, Insurance and Surveying. We may receive a commission payment fee or other benefit (known as a referral fee) for recommending their services. You are not under any obligation to use the services of the recommended provider. The ancillary service provider may be an associated company of Goodfellows.
| The property | ||||
|---|---|---|---|---|
| Front | ||||
Mainly laid to lawn with driveway providing space for one / two cars and leading to garage. Mature shrub border, low level brick wall, secure side gate to rear access.
|
||||
| Enclosed porch | ||||
Glass window and door to front aspect, light.
|
||||
| Entrance Hall | ||||
Approached via original wood panel door, glazed leaded windows to front aspect, double glazed window to side aspect, understairs storage cupboard housing meters and fuse board.
|
||||
| Living Room | 4.67m x 3.63m | |||
4.67m x 3.63m
Feature fireplace with hearth, stone surround and additional seating, coving, radiator.
|
||||
| Dining Room | 5.56m x 4.1m | |||
5.56m x 4.1m
Double glazed bay window to front aspect, radiator feature fireplace with stone hearth.
|
||||
| Garden Room | 6.02m x 2.57m | |||
6.02m x 2.57m
Large double glazed window to rear aspect, double glazed patio doors to rear aspect radiator, double glazed frosted sky light.
|
||||
| Kitchen | 3.4m x 3.25m | |||
3.4m x 3.25m
Range of eye and low level units with roll top worksurface, double glazed window to rear aspect, suspended ceiling lighting, built in oven and hob, gas cooker, stainless steel sink with mixer tap and drainer, splash back tiles, space for dish washer, door to side aspect.
|
||||
| Downstairs WC | 1.78m x 0.91m | |||
1.78m x 0.91m
Low level WC, wash basin with hot and cold taps, double glazed frosted window to side aspect, tiled floor and walls.
|
||||
| Landing | ||||
Approached via staircase from ground floor, double glazed frosted window to side aspect, loft hatch with pull down ladder, radiator.
|
||||
| Bedroom 1 | 5.8m x 3.9m | |||
5.8m x 3.9m
Double glazed bay window to front aspect, radiator, fitted wardrobes.
|
||||
| Bedroom 2 | 4.85m x 3.5m | |||
4.85m x 3.5m
Double glazed window to rear aspect, radiator, fitted wardrobes, radiator, vanity sink with hot and cold taps.
|
||||
| Bedroom 3 | 2.54m x 2.95m | |||
2.54m x 2.95m
Double glazed window to front aspect, fitted wardrobes, radiator.
|
||||
| Family Bathroom | 3.4m x 2.34m | |||
3.4m x 2.34m
Panel enclosed bath with mixer tap, wash basin with mixer tap and under storage, shower cubicle, airing cupboard, radiator, tiled walls, double glazed frosted window to front aspect.
|
||||
| Garage | ||||
Pitched roof, power and light, frosted glazed window to side aspect, up and over door to front aspect, secure door to rear aspect.
|
||||
| Outbuildings | ||||
Power and light, space for tumble drier and fridge freezer.
|
||||
| Rear Garden | 7.92m | |||
7.92m
Mainly laid to lawn area with mature trees and plants, patio area, outside water tap, secure access to front.
|
||||
Floorplan
EPC
Energy Efficiency Rating
Very energy efficient - lower running costs
Not energy efficient - higher running costs
Current
52Potential
78CO2 Rating
Very energy efficient - lower running costs
Not energy efficient - higher running costs
Current
N/APotential
N/A
Book a free valuation today
Looking to move? Book a free valuation with Goodfellows and see how much your property could be worth.
Value my property
Mortgage calculator
Your payment
Borrowing £765,000 and repaying over 25 years with a 2.5% interest rate.
Now you know what you could be paying, book an appointment with our partners Embrace Financial Services to find the right mortgage for you.
 Book a mortgage appointment
Book a mortgage appointment
Stamp duty calculator
This calculator provides a guide to the amount of residential stamp duty you may pay and does not guarantee this will be the actual cost. For more information on Stamp Duty Land Tax click here.
No Sale, No Fee Conveyancing
At Premier Property Lawyers, we’ve helped hundreds of thousands of families successfully move home. We take the stress and complexity out of moving home, keeping you informed at every stage and feeling in control from start to finish.


