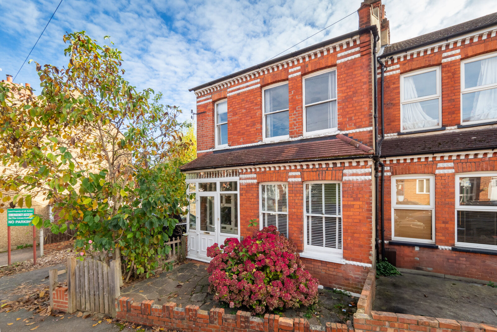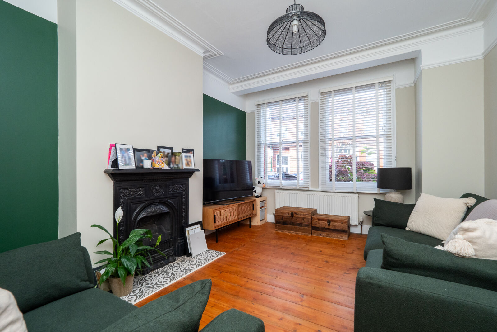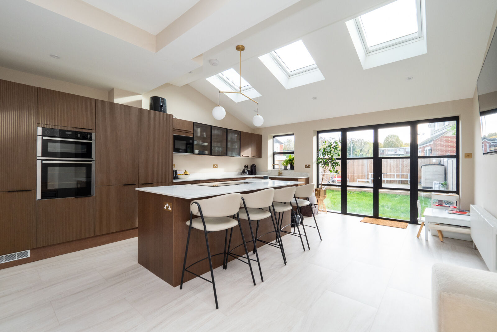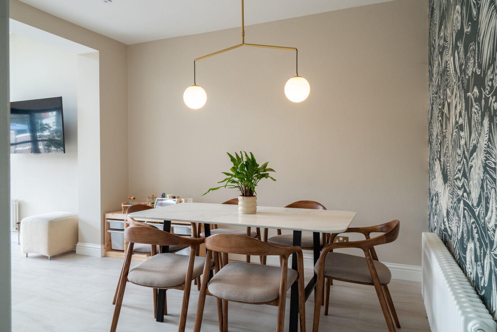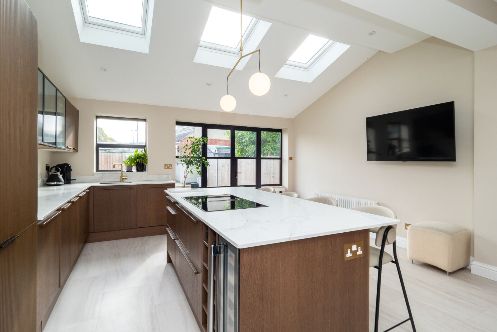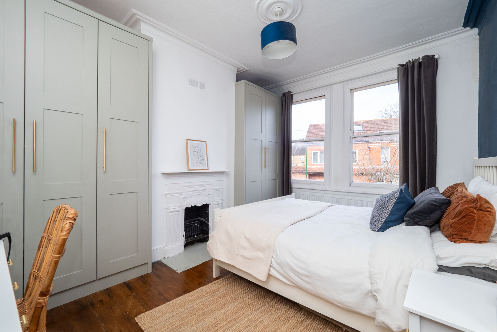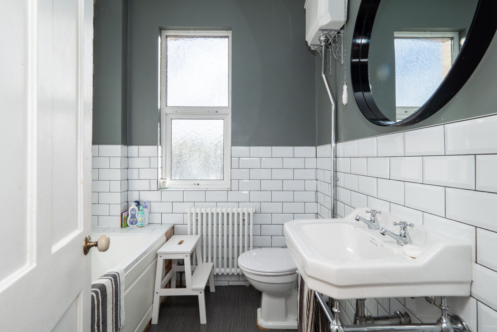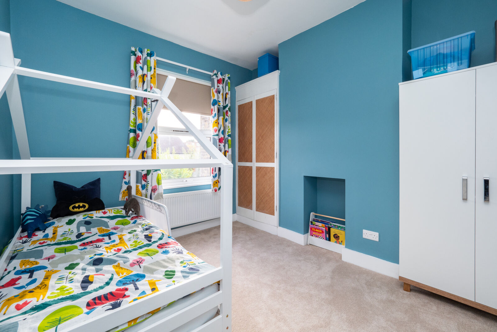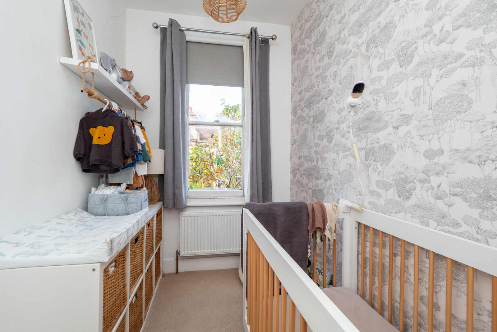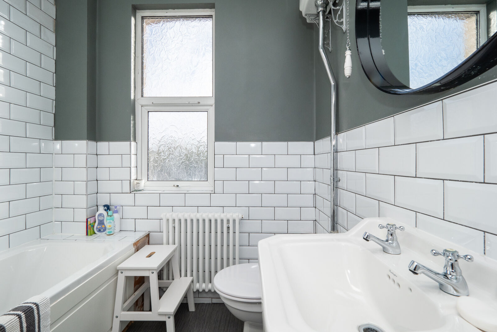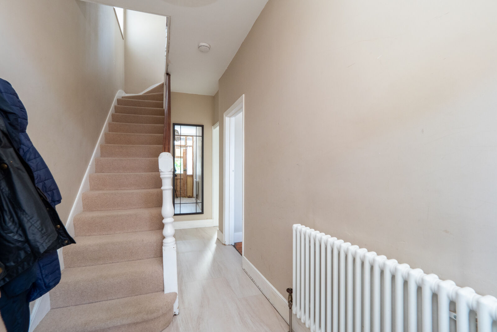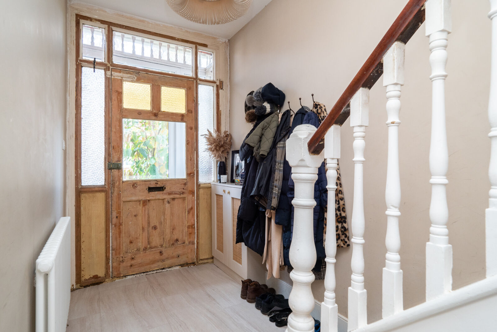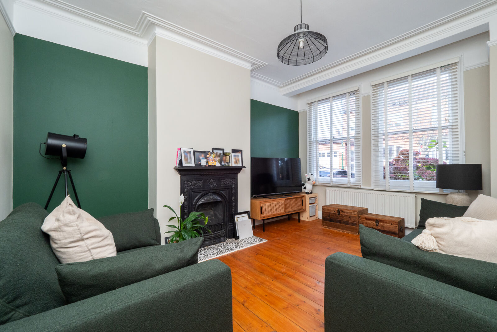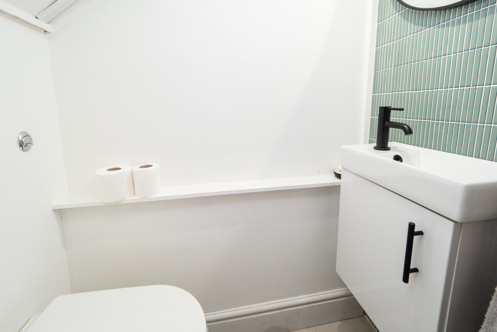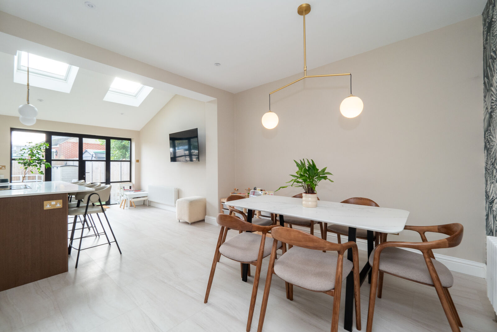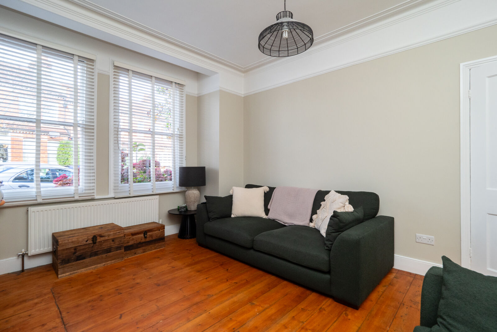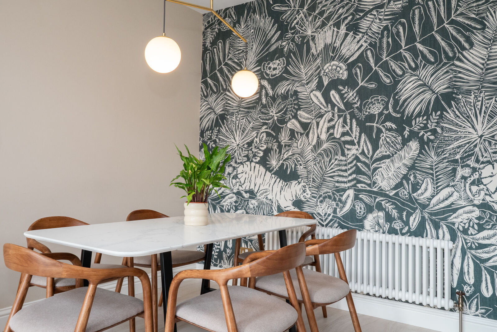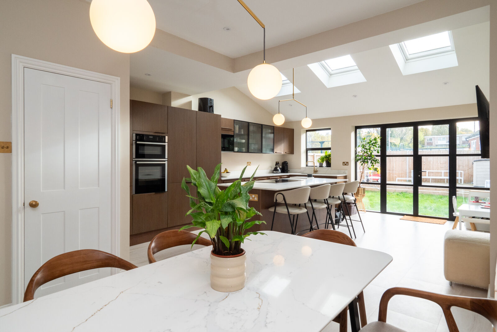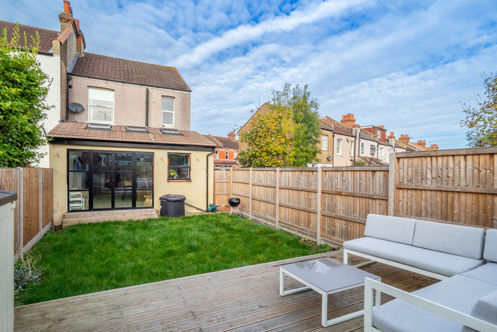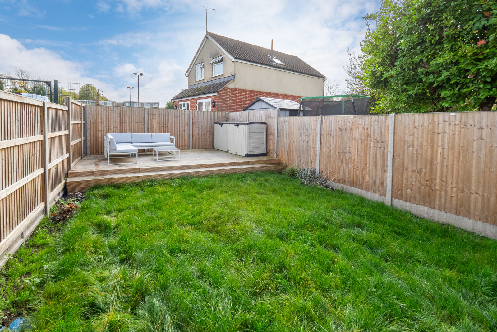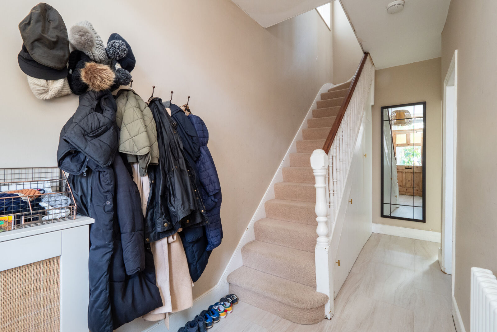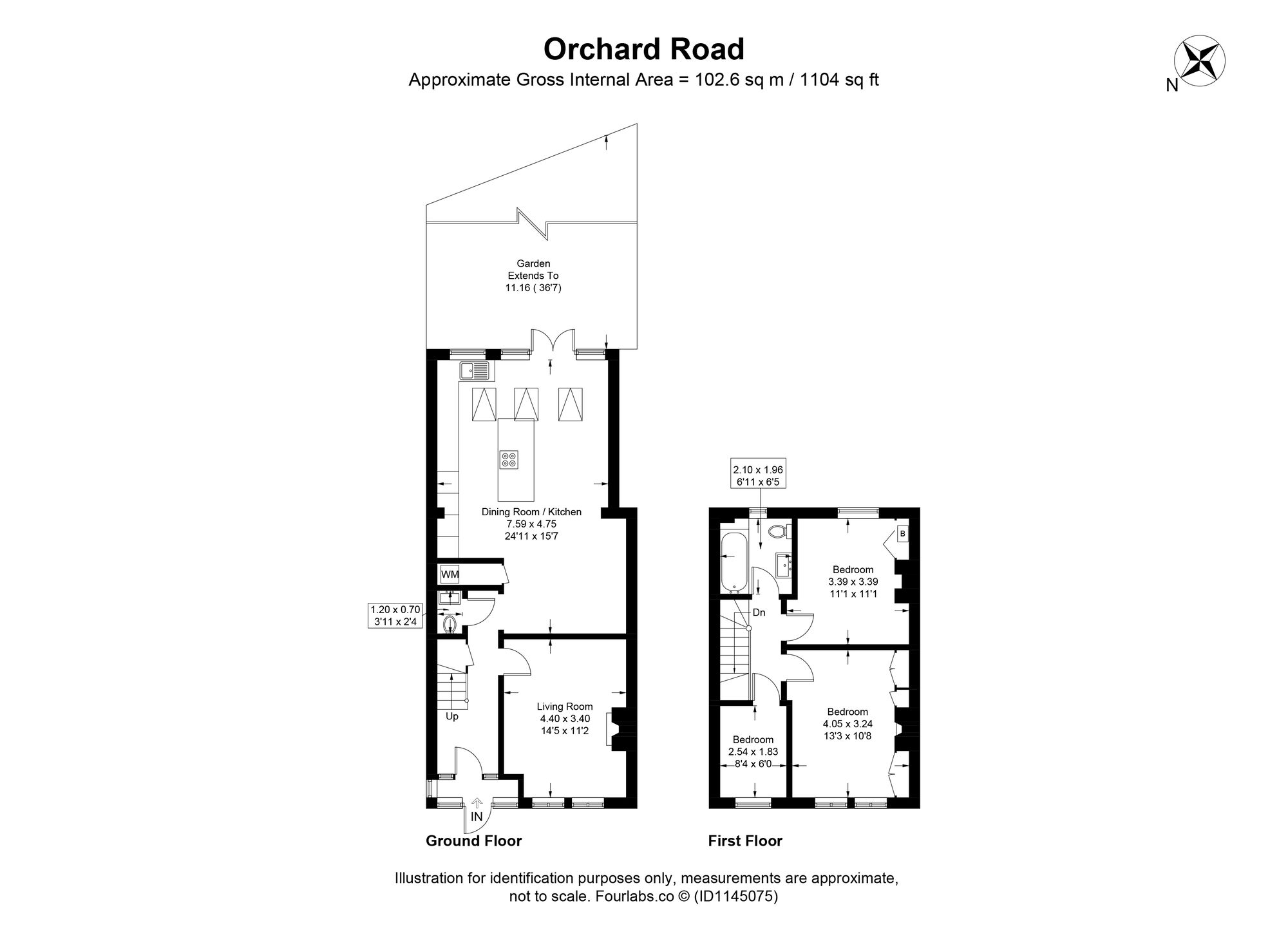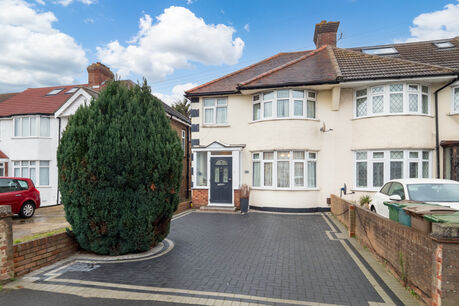Asking price
£550,000
3 bedroom end terraced house for sale
Orchard Road, Sutton, SM1
Key features
- End of Terrace
- Three Bedrooms
- Two Reception Rooms
- Resident Parking
- Garden
- Council Tax Band
- EPC Rating
Floor plan
Property description
This is one you will not want to miss. This stunning three bedroom Edwardian family home has all you need to just move in. Locally you are in an excellent location for all three of Sutton's rail stations, and close to several sought-after schools including 'Westbourne' and 'Robin Hood'. The accommodation, which has a wealth of character features, comprises of lounge, fully fitted and stunning kitchen, downstairs cloakroom, upstairs there are three bedrooms and stylishly fitted family bathroom. Outside there is an easy to maintain rear garden. Back to the location you will also find Sutton High street and its shops, coffee bars and restaurants within minutes away, the property is presented in a superb order throughout. Vendors currently suited. Call us today to book your appointment.
Important information for potential purchasers
We endeavour to make our particulars accurate and reliable, however, they do not constitute or form part of an offer or any contract and none is to be relied upon as statements of representation or fact. The services, systems and appliances listed in this specification have not been tested by us and no guarantee as to their operating ability or efficiency is given. All photographs and measurements have been taken as a guide only and are not precise. Floor plans where included are not to scale and accuracy is not guaranteed. If you require clarification or further information on any points, please contact us, especially if you are travelling some distance to view. Fixtures and fittings other than those mentioned are to be agreed with the seller.
Buyers information
To conform with government Money Laundering Regulations 2019, we are required to confirm the identity of all prospective buyers. We use the services of a third party, Lifetime Legal, who will contact you directly at an agreed time to do this. They will need the full name, date of birth and current address of all buyers.There is a non-refundable charge of £60 including VAT. This does not increase if there is more than one individual selling. This will be collected in advance by Lifetime Legal as a single payment. Lifetime Legal will then pay Us £15 Inc. VAT for the work undertaken by Us.
Referral fees
We may refer you to recommended providers of ancillary services such as Conveyancing, Financial Services, Insurance and Surveying. We may receive a commission payment fee or other benefit (known as a referral fee) for recommending their services. You are not under any obligation to use the services of the recommended provider. The ancillary service provider may be an associated company of Goodfellows.
| The property | ||||
|---|---|---|---|---|
| Front | ||||
Path to enclosed porch.
|
||||
| Porch | ||||
Lighting, original front door to:
|
||||
| Entrance Hall | ||||
Vinyl flooring, two storage cupboards, one housing the fuse board, old school radiator.
|
||||
| Living Room | ||||
Sash windows to front aspect, solid wood flooring, period cast iron fireplace, radiator.
|
||||
| Kitchen / Breakfast Room | ||||
Crittall patio doors leading to rear garden, vinyl flooring, two old school radiators, wall and base units and centre island with quartz work surfaces, integrated double oven, induction hob with built in extractor fan, integrated fridge freezer, dishwasher and drinks cooler, large storage cupboard with space and plumbing for washing machine.
|
||||
| Downstairs WC | ||||
Low flush WC, wash hand basin with vanity unit, tiled splashback.
|
||||
| Landing | ||||
Loft hatch, side aspect window.
|
||||
| Bedroom 1 | ||||
Sash window to front aspect, solid wood flooring, period fireplace, fitted wardrobes, radiator.
|
||||
| Bedroom 2 | ||||
Double glazed window to rear aspect, radiator.
|
||||
| Bedroom 3 | ||||
Sash window to front aspect, radiator.
|
||||
| Bathroom | ||||
Frosted windows to rear aspect, panel enclosed bath with overhead shower, shower attached and mixed tap, high flush WC, wash hand basin, vinyl flooring, shaver point.
|
||||
| Garden | ||||
Fully enclosed garden with decked patio area, the remainder is lawned.
|
||||
EPC
Energy Efficiency Rating
Very energy efficient - lower running costs
Not energy efficient - higher running costs
Current
51Potential
86CO2 Rating
Very energy efficient - lower running costs
Not energy efficient - higher running costs
Current
N/APotential
N/AMortgage calculator
Your payment
Borrowing £495,000 and repaying over 25 years with a 2.5% interest rate.
Now you know what you could be paying, book an appointment with our partners Embrace Financial Services to find the right mortgage for you.
 Book a mortgage appointment
Book a mortgage appointment
Stamp duty calculator
This calculator provides a guide to the amount of residential stamp duty you may pay and does not guarantee this will be the actual cost. This calculation is based on the Stamp Duty Land Tax Rates for residential properties purchased from 23rd September 2022 and second homes from 31st October 2024. For more information on Stamp Duty Land Tax click here.

