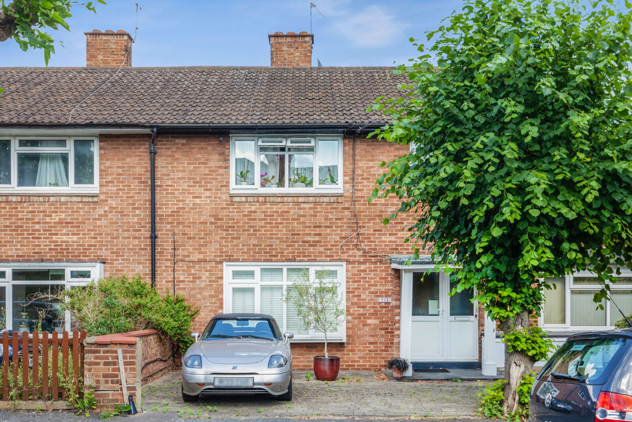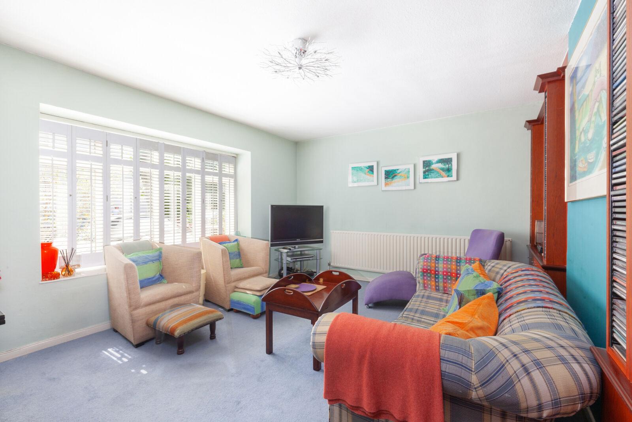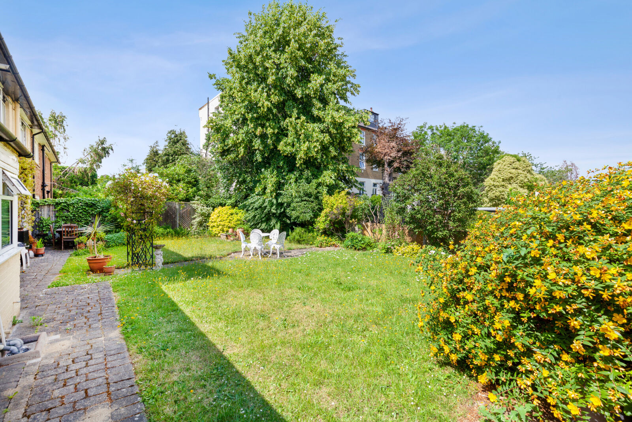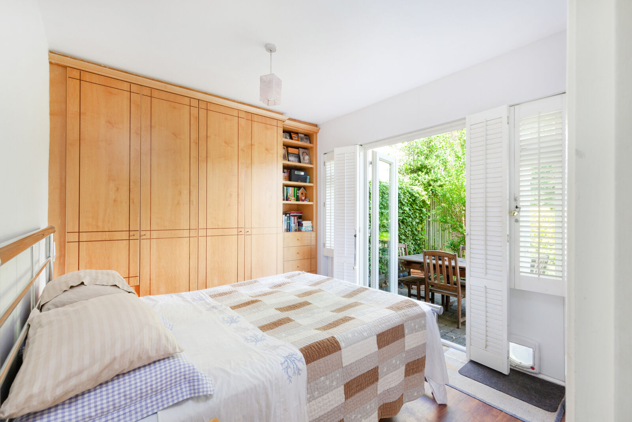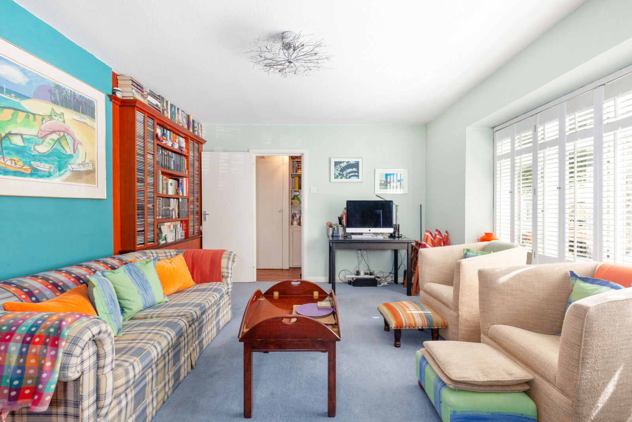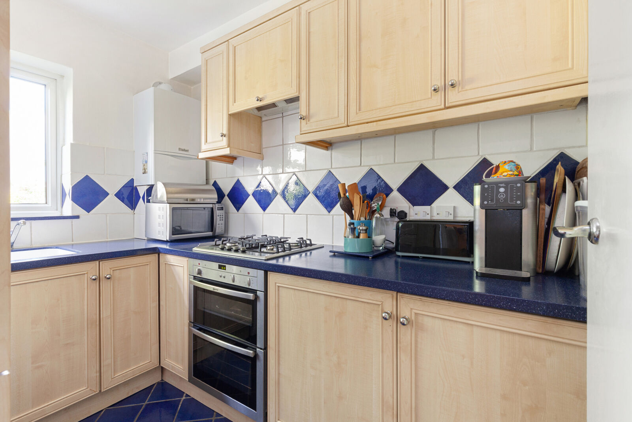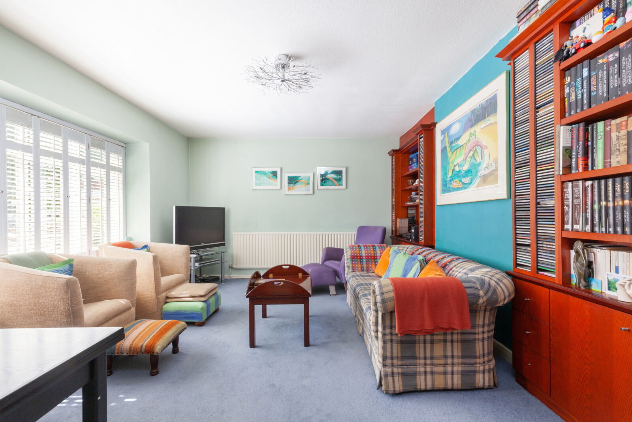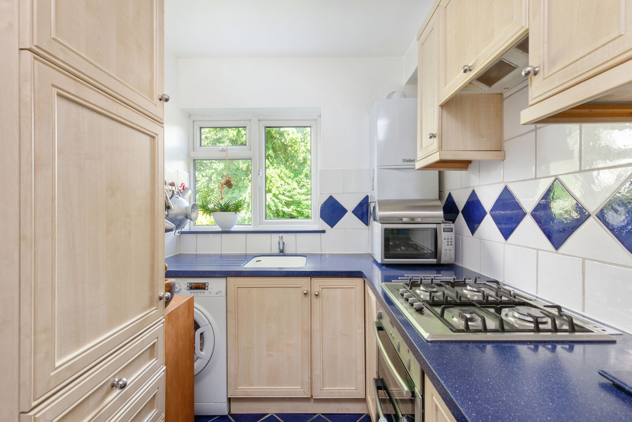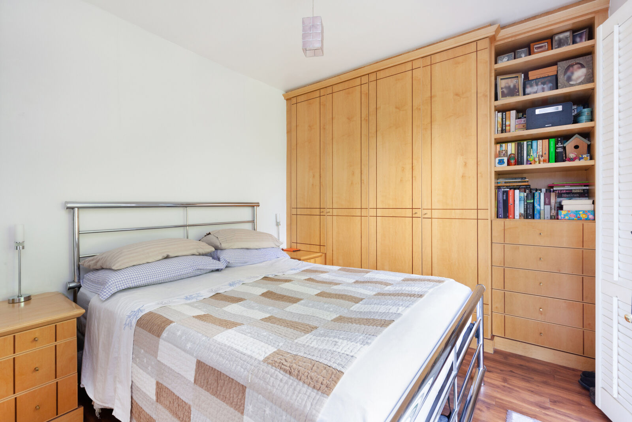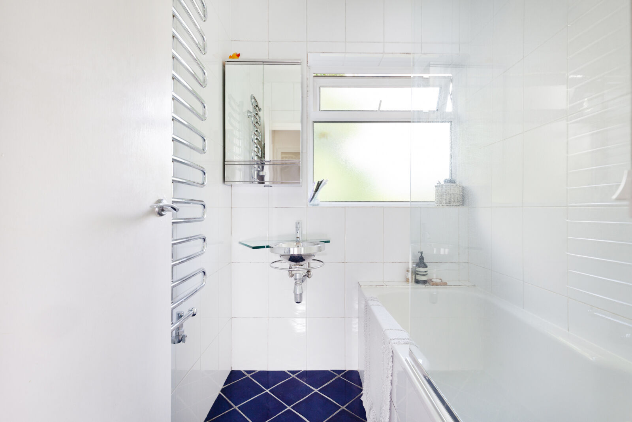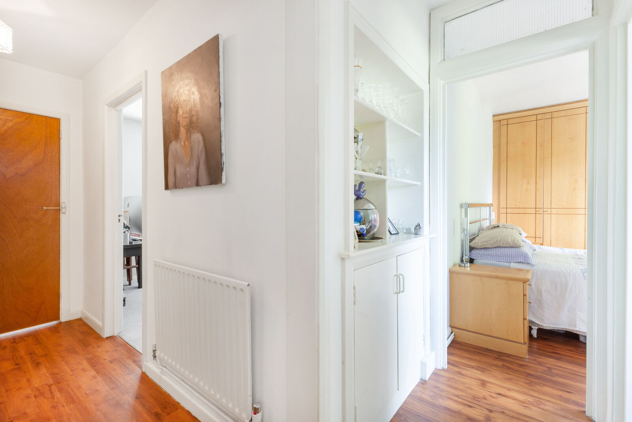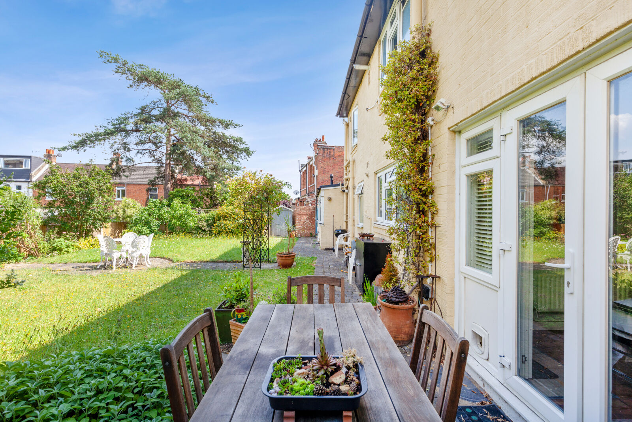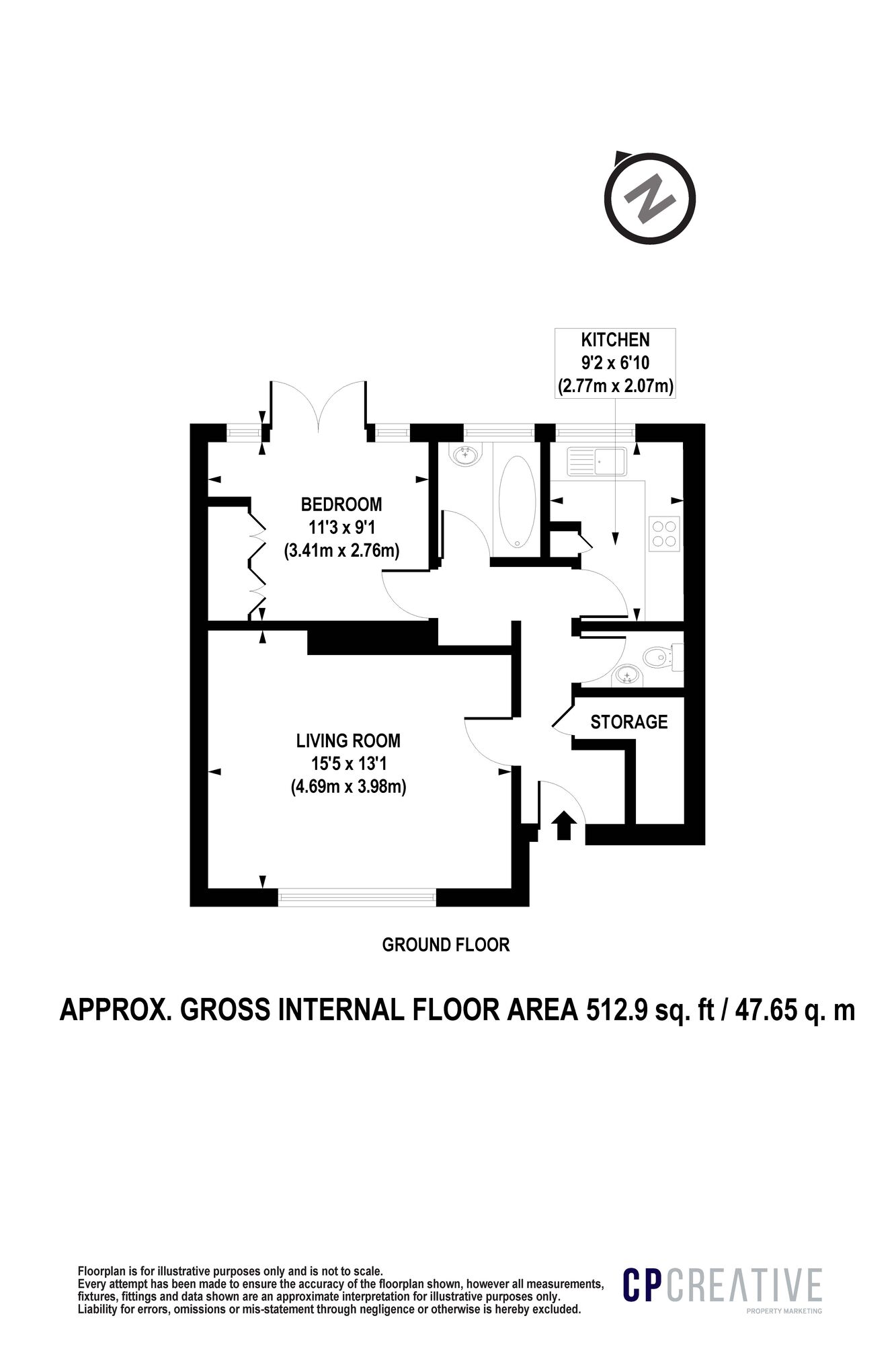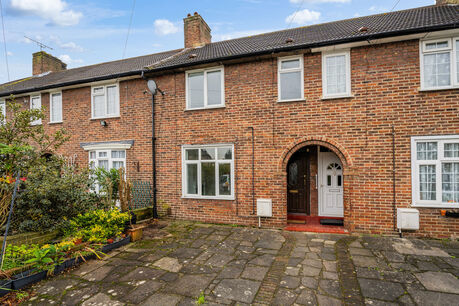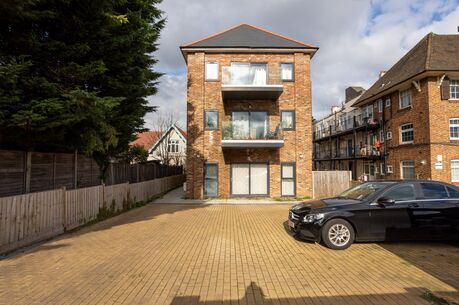Asking price
£390,000
1 bedroom flat for sale
Delamere Road, London, SW20
Floor plan
Property description
Introducing a charming one-bedroom maisonette nestled in a coveted location that offers the best of Raynes Park, Wimbledon Village and Wimbledon town centre.
The accommodation comprises a larger than average reception room, separate kitchen, one double bedroom with ample fitted storage, modern bathroom and separate WC. The property also benefits from significant additional storage.
One of the standout features of this delightful home is the direct access it offers to the communal garden. With lawn and patio areas it's the ideal space for al fresco dining, entertaining friends, or simply enjoying a morning coffee. This space is also significantly enhanced by not being overlooked. Convenience is at your doorstep with the prime location. Situated close to Raynes Park, Wimbledon Village and Wimbledon town centre, you'll have easy access to an array of amenities, including shops, cafes, restaurants, excellent transport links and the green open spaces of Wimbledon Common. In addition the property is offered with a share of the freehold and is also offered with no onward chain. There are currently 83 years remaining on the lease. Service charge is £900pa and ground rent is £50pa. Council Tax Band C and EPC Rating C.
BUYERS INFORMATION
To conform with government Money Laundering Regulations 2019, we are required to confirm the identity of all prospective buyers. We use the services of a third party, Lifetime Legal, who will contact you directly at an agreed time to do this. They will need the full name, date of birth and current address of all buyers.There is a non-refundable charge of £60 including VAT. This does not increase if there is more than one individual selling. This will be collected in advance by Lifetime Legal as a single payment. Lifetime Legal will then pay Us £15 Inc. VAT for the work undertaken by Us.
REFERRAL FEES
We may refer you to recommended providers of ancillary services such as Conveyancing, Financial Services, Insurance and Surveying. We may receive a commission payment fee or other benefit (known as a referral fee) for recommending their services. You are not under any obligation to use the services of the recommended provider. The ancillary service provider may be an associated company of Goodfellows.
| The property | ||||
|---|---|---|---|---|
| Front Garden | ||||
With block paving and lined with plane trees
|
||||
| Entrance Hall | ||||
With hard flooring, fitted storage cupboards and shelving, large storage cupboard with lighting, radiator.
|
||||
| Reception Room | ||||
Fitted wooden shelving and cupboard space, UPVC windows to front elevation, space for dining table and chairs, plantation shutters, radiator, power points.
|
||||
| Kitchen | ||||
With tiled floor, a range of fitted wall and base level units, Corian worksurfaces, single ceramic sink unit with accompanying mixer tap, part tiled walls, fitted electric oven, fitted gas hob, fitted extractor hood, fitted base level fridge freezer, space for washing machine, spotlights, combination boiler, power points, UPVC window to rear elevation overlooking communal gardens.
|
||||
| Bathroom | ||||
With tiling throughout, suite comprising panel enclosed bath with mixer tap and shower attachment, wash hand basin with mixer tap, frosted UPVC to rear elevation, heated towel radiator and mirrored storage cupboard.
|
||||
| Bedroom | ||||
With hard flooring, range of fitted storage cupboards and drawers, UPVC doors to rear elevation leading to communal gardens, plantation shutters, radiator and power points.
|
||||
| Separate WC | ||||
With hand wash basin, WC, fully tiled, mirrored storage cabinet.
|
||||
| Communal Gardens | ||||
With lawn, patio area with walkways, archway trellis with roses and gated side access to front of property.
|
||||
EPC
Energy Efficiency Rating
Very energy efficient - lower running costs
Not energy efficient - higher running costs
Current
74Potential
78CO2 Rating
Very energy efficient - lower running costs
Not energy efficient - higher running costs
Current
N/APotential
N/AMortgage calculator
Your payment
Borrowing £351,000 and repaying over 25 years with a 2.5% interest rate.
Now you know what you could be paying, book an appointment with our partners Embrace Financial Services to find the right mortgage for you.
 Book a mortgage appointment
Book a mortgage appointment
Stamp duty calculator
This calculator provides a guide to the amount of residential stamp duty you may pay and does not guarantee this will be the actual cost. This calculation is based on the Stamp Duty Land Tax Rates for residential properties purchased from 23rd September 2022 and second homes from 31st October 2024. For more information on Stamp Duty Land Tax click here.

