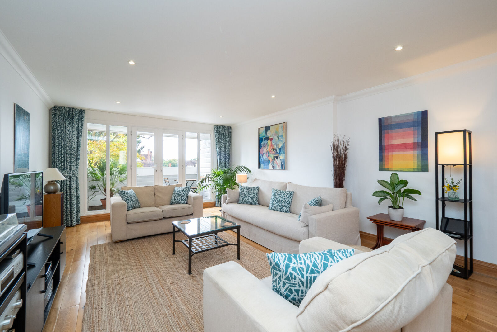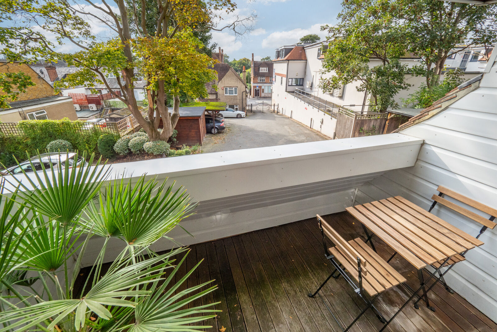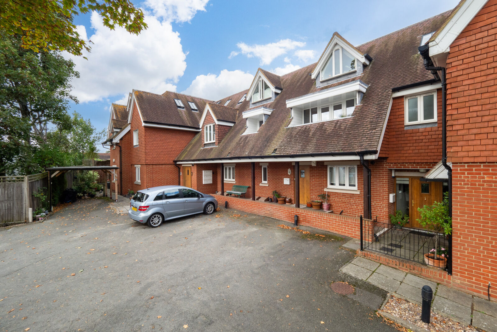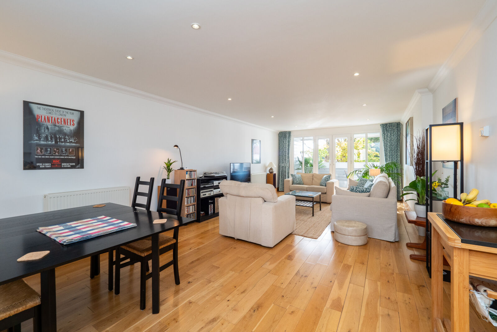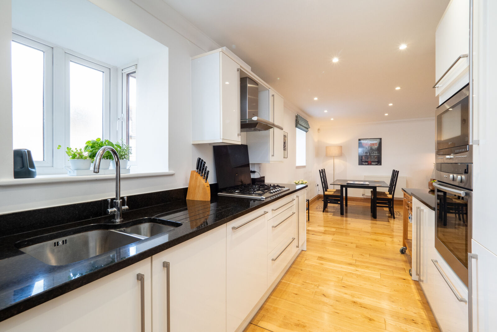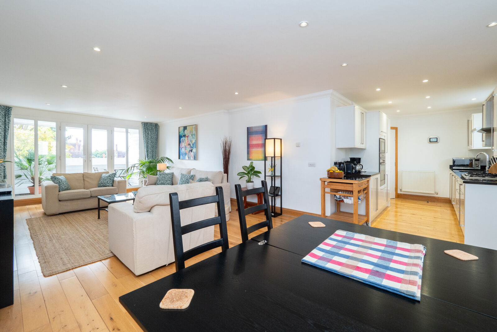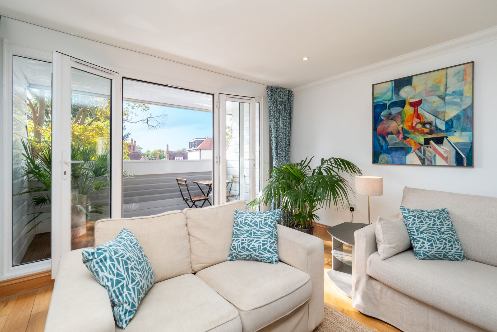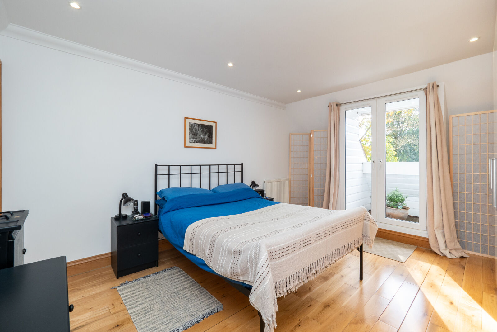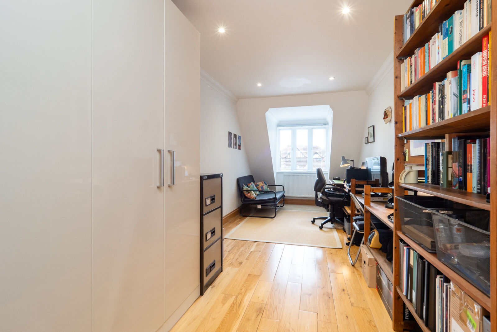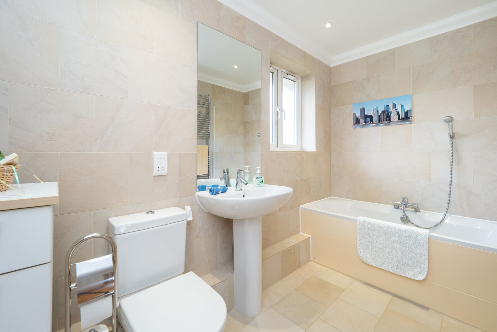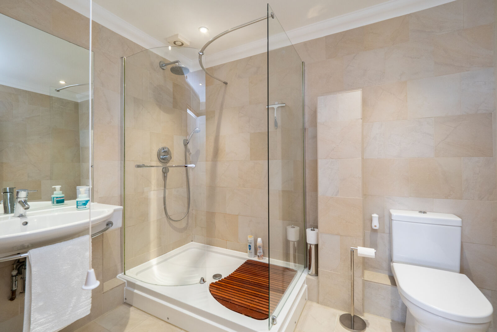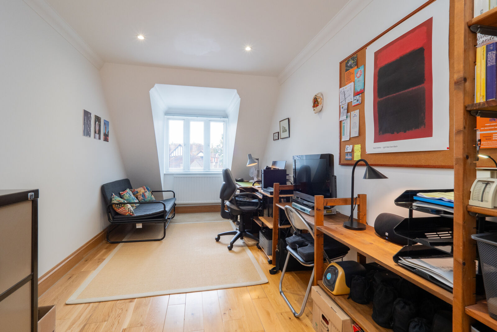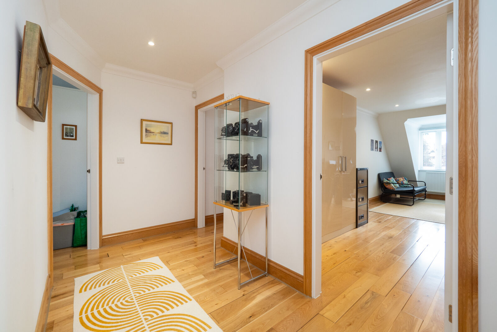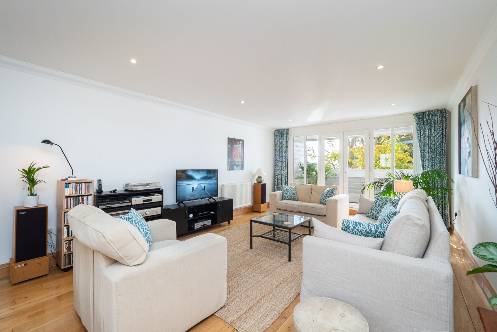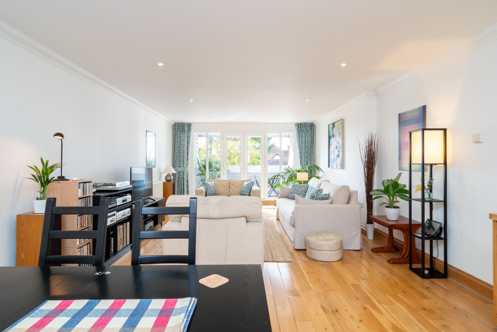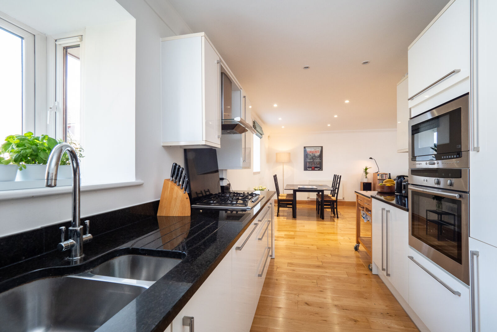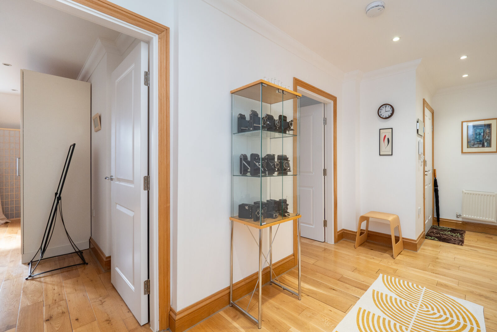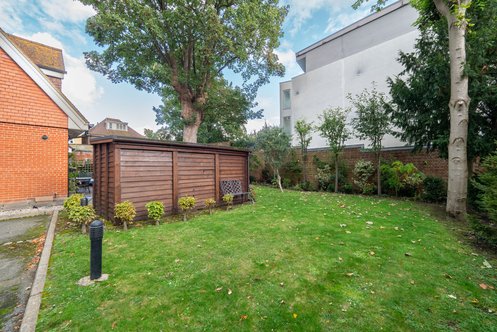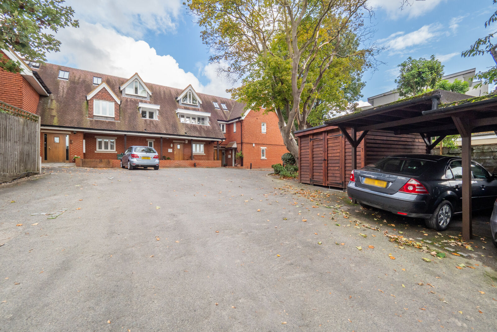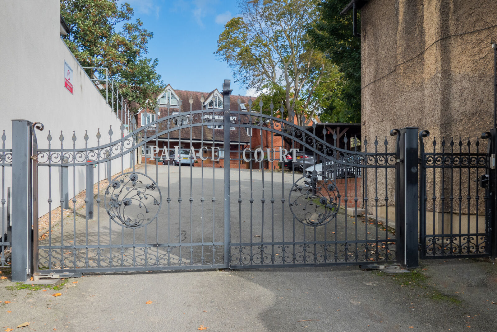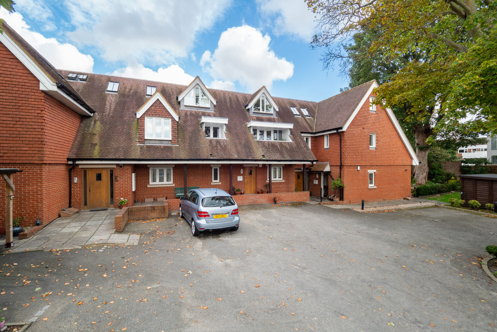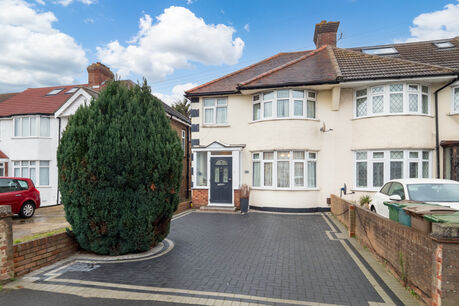Offers in excess of
£550,000
2 bedroom flat for sale
The Broadway, Cheam, SM3
Key features
- Two Double Bedrooms
- First Floor Apartment
- Share of Freehold
- Two Balaconies
- Allocated Parking
- Council Tax Band E
- EPC Rating B
Floor plan
Property description
Welcome to this exquisite two-bedroom first-floor apartment nestled within an exclusive private gated development, just moments from the vibrant heart of Cheam Village. This prestigious location offers the perfect blend of tranquillity and convenience, with boutique shops, fine dining restaurants, a plethora of useful shops and amenities. Cheam village offers many open green space including the historical Nonsuch Park as well providing frequent transport facilities locally and into London.
Upon entering, you are greeted by a spacious and elegant hallway, leading to two generously-sized double bedrooms, including a luxurious master suite with a private en-suite shower room and balcony. A sleek, modern family bathroom and a contemporary, fully-equipped kitchen enhance the home’s refined ambiance. The expansive lounge and dining area provide an ideal space for relaxation and entertaining, seamlessly extending onto the private balcony, perfect for enjoying your morning coffee or evening cocktails.
The property also boasts the added convenience of allocated parking, ensuring your comfort and ease. Experience the perfect blend of luxury and lifestyle in this stunning Cheam Village residence.
Important information for potential purchasers
We endeavour to make our particulars accurate and reliable, however, they do not constitute or form part of an offer or any contract and none is to be relied upon as statements of representation or fact. The services, systems and appliances listed in this specification have not been tested by us and no guarantee as to their operating ability or efficiency is given. All photographs and measurements have been taken as a guide only and are not precise. Floor plans where included are not to scale and accuracy is not guaranteed. If you require clarification or further information on any points, please contact us, especially if you are travelling some distance to view. Fixtures and fittings other than those mentioned are to be agreed with the seller.
Buyers information
To conform with government Money Laundering Regulations 2019, we are required to confirm the identity of all prospective buyers. We use the services of a third party, Lifetime Legal, who will contact you directly at an agreed time to do this. They will need the full name, date of birth and current address of all buyers.There is a non-refundable charge of £60 including VAT. This does not increase if there is more than one individual selling. This will be collected in advance by Lifetime Legal as a single payment. Lifetime Legal will then pay Us £15 Inc. VAT for the work undertaken by Us.
Referral fees
We may refer you to recommended providers of ancillary services such as Conveyancing, Financial Services, Insurance and Surveying. We may receive a commission payment fee or other benefit (known as a referral fee) for recommending their services. You are not under any obligation to use the services of the recommended provider. The ancillary service provider may be an associated company of Goodfellows.
| The property | ||||
|---|---|---|---|---|
| Entrance Hall | ||||
Wall mounted telephone entry system, oak wood flooring, cupboard housing mega flow system and meters, coved ceiling.
|
||||
| Living Room / Dining Room | 8.66m x 7.95m | |||
8.66m x 7.95m
Obscure double glazed window to rear aspect, space for dining table and chairs, two radiators, coved ceiling, double glazed patio doors leading to main balcony with space for potted plants and table and chairs, overlooking front aspect.
|
||||
| Kitchen | ||||
Range of base and eye level units, granite work-surfaces, integrated wash/dryer, dishwasher, fridge/freezer, five ring gas hob with overhead extractor fan, eye level microwave and oven, one and a half inset bowl stainless steel sink with drainer and mixer taps, cupboard housing boiler, obscure double glazed window to rear aspect, continued oak wood flooring, open plan space leading to:
|
||||
| Bedroom 1 | 5.87m x 3.63m | |||
5.87m x 3.63m
Double patio doors leading to balcony with front facing aspect, fitted wardrobes, two radiators.
|
||||
| En-Suite | ||||
Fully tiled walls and floor, wall mounted wash hand basin with mixer tap, walk in shower with tempered glass screen, oversized shower head and separate hand held shower attachment with mixer taps, low level WC, stainless steel towel radiator, two shaver plug points.
|
||||
| Bedroom 2 | 6.63m x 2.54m | |||
6.63m x 2.54m
Double glazed window to front aspect, radiator, continued oakwood flooring, coved ceiling, fitted wardrobes.
|
||||
| Bathroom | ||||
Fully tiled walls and floor, frosted double glazed window to rear aspect, pedestal wash hand basin with mixer tap, low level WC, stainless steel towel radiator, extractor fan, panel enclosed bath with mixer tap and hand held shower attachment.
|
||||
| Outside Area | ||||
Gated development with communal gardens, allocated parking space for one car and visitor parking bay.
|
||||
EPC
Energy Efficiency Rating
Very energy efficient - lower running costs
Not energy efficient - higher running costs
Current
82Potential
84CO2 Rating
Very energy efficient - lower running costs
Not energy efficient - higher running costs
Current
N/APotential
N/AMortgage calculator
Your payment
Borrowing £495,000 and repaying over 25 years with a 2.5% interest rate.
Now you know what you could be paying, book an appointment with our partners Embrace Financial Services to find the right mortgage for you.
 Book a mortgage appointment
Book a mortgage appointment
Stamp duty calculator
This calculator provides a guide to the amount of residential stamp duty you may pay and does not guarantee this will be the actual cost. This calculation is based on the Stamp Duty Land Tax Rates for residential properties purchased from 23rd September 2022 and second homes from 31st October 2024. For more information on Stamp Duty Land Tax click here.

