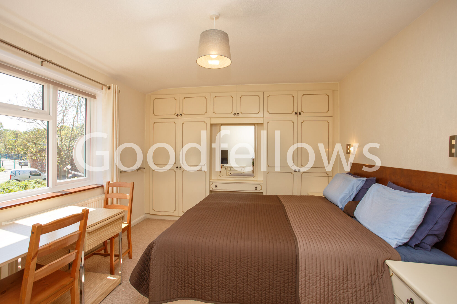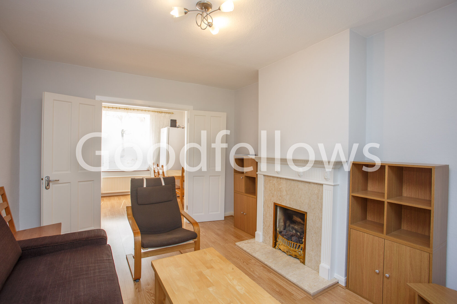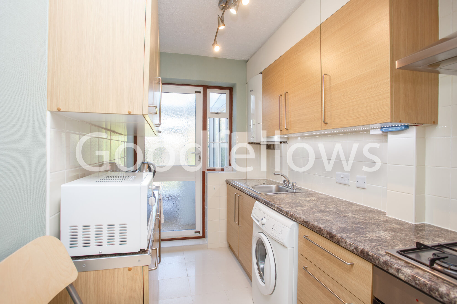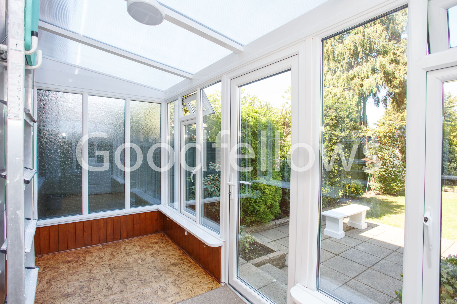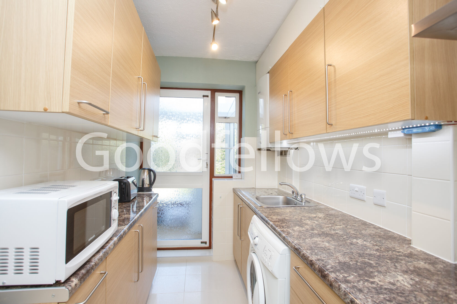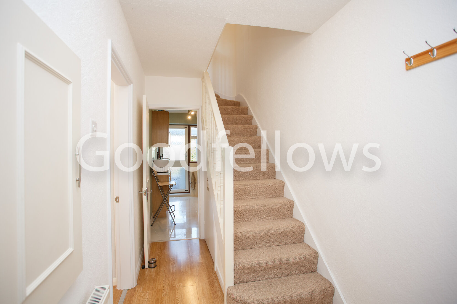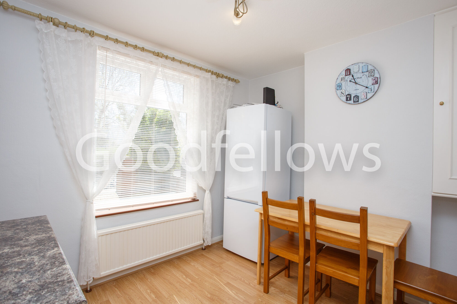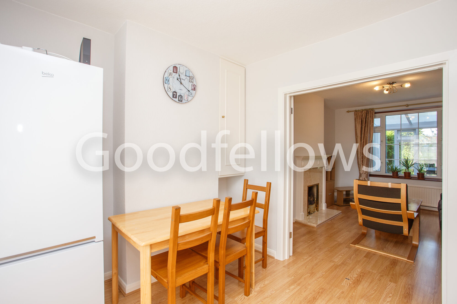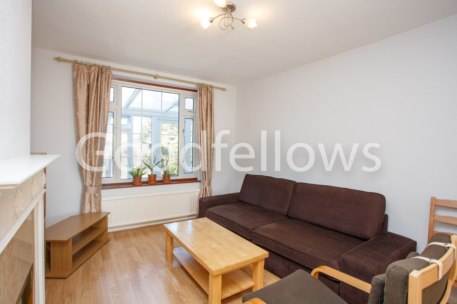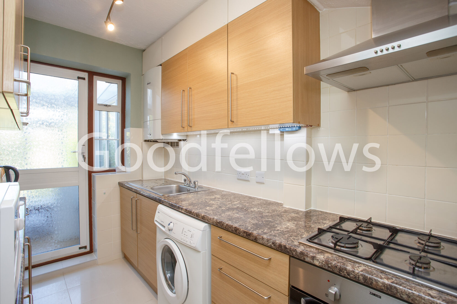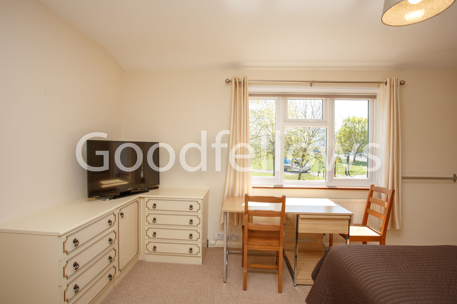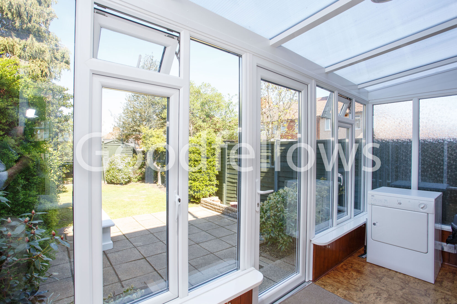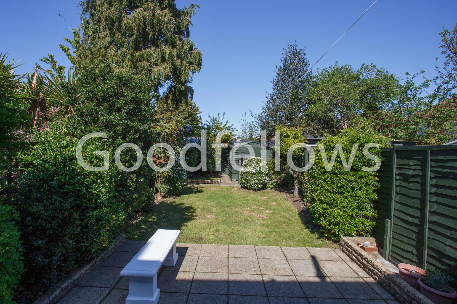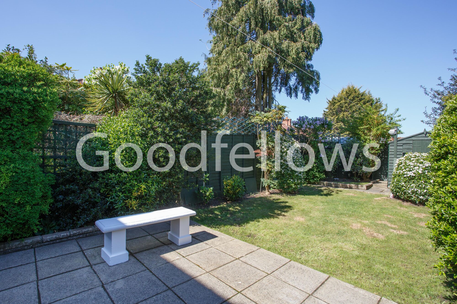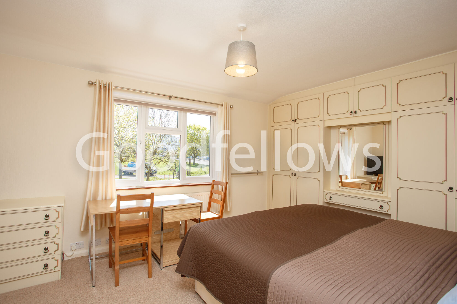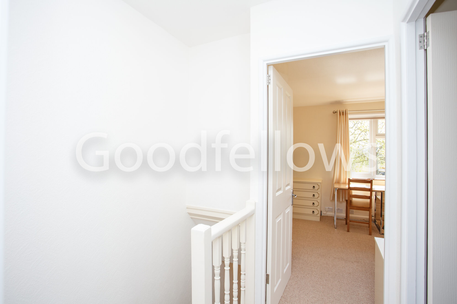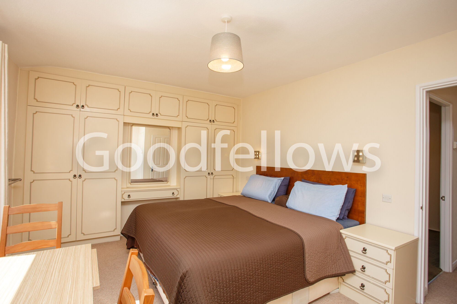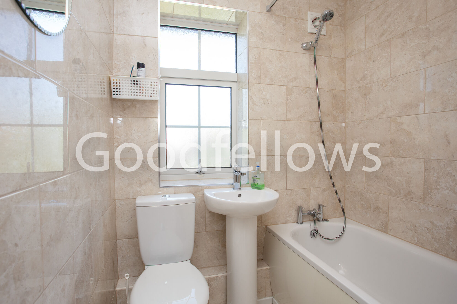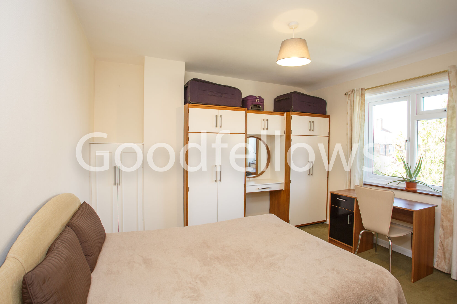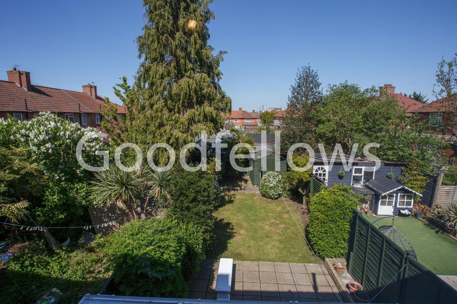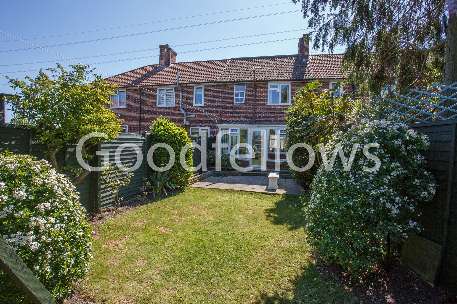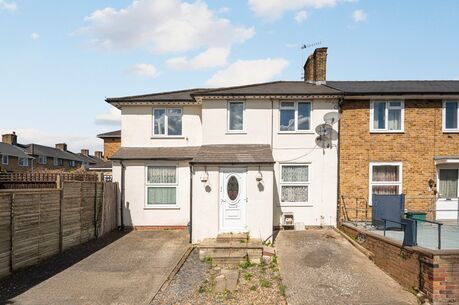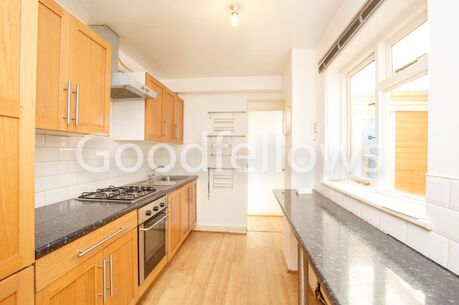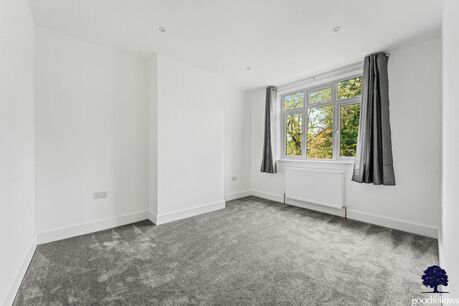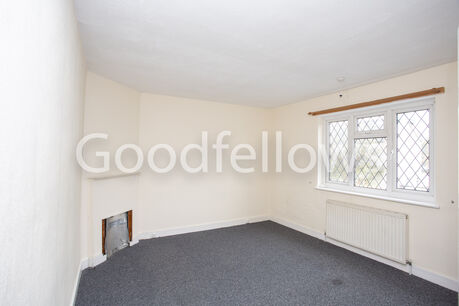£1,800pcm
Deposit £9,000
Other permitted payments
2 bedroom house to rent,
Available furnished now
Robertsbridge Road, Carshalton, SM5
Description
Property description
TWO BEDROOM TERRACED HOUSE situated within walking distance to St Helier Hospital.
Well-presented bright and spacious reception room, kitchen with gas cooker, washing machine and fridge/freezer, leading onto a bright conservatory.
To the first floor two double bedrooms with wardrobes and modern fitted family bathroom. Available now . Furnished. EPC RATING - C
Council Tax C. Approx. £1925 PA
5 weeks deposit – £2076.92
1 week’s reservation fee - £415.38
The property also benefits from a driveway for one car.
Furniture to include:
Living room
- Sofa
- Coffee table
- IKEA armchair
- TV table
- 2 x cupboards, one on each side of the fireplace
- 2 x wood chairs
Dining room
- Dining table
- 3x wood chairs
- Beko fridge/freezer
Cupboard under stairs
-Shoe rack
Kitchen
- IKEA bar chair
- Washing machine
Conservatory
-2 x ladders - 1 x extendable and 1 x A-ladder
Garden Shed
Lawn String Trimmer
Main bedroom
- Super king size bed with mattresses
- 2 x bedside tables
- 2 x wood chairs
- Desk
Second bedroom
- Double bed with mattress
- Desk
- 1 x chair
Please note, there could be modification made to the list of furniture provided, which will not be replaced, if items do not meet safety/compliance checks they will be removed from the property.
Any furniture items left will not be repaired/replaced by the landlord(s) during the tenancy.
`IMPORTANT: When you apply for a tenancy there will be a Holding Deposit which will need to be paid. Ask our branch staff or visit our website www.goodfellows.co.uk/renting/tenant-fees-schedule for further details and fees which may become available during the life time of your tenancy.
Important note to potential renters
We endeavour to make our particulars accurate and reliable, however, they do not constitute or form part of an offer or any contract and none is to be relied upon as statements of representation or fact. The services, systems and appliances listed in this specification have not been tested by us and no guarantee as to their operating ability or efficiency is given. All photographs and measurements have been taken as a guide only and are not precise. Floor plans where included are not to scale and accuracy is not guaranteed. If you require clarification or further information on any points, please contact us, especially if you are travelling some distance to view.

