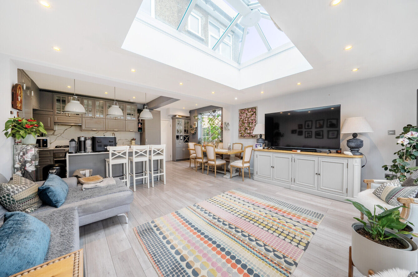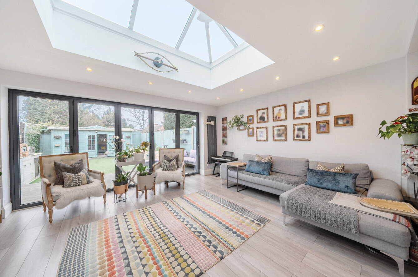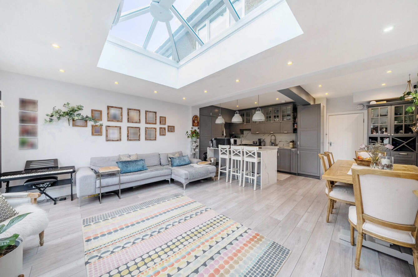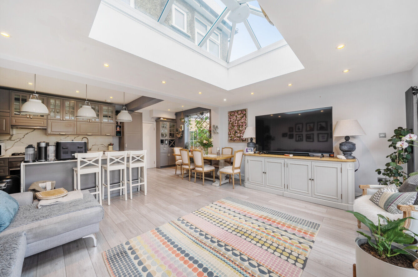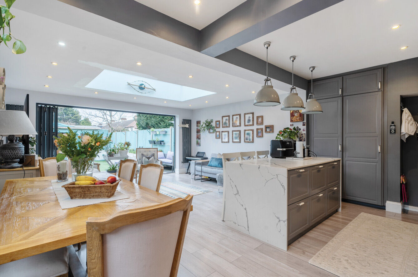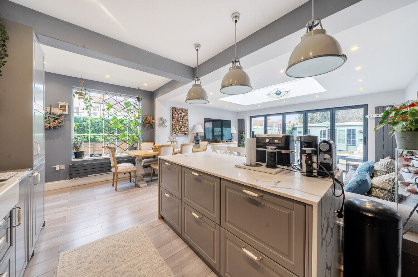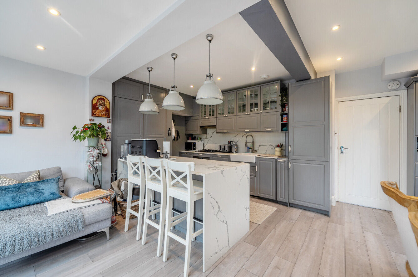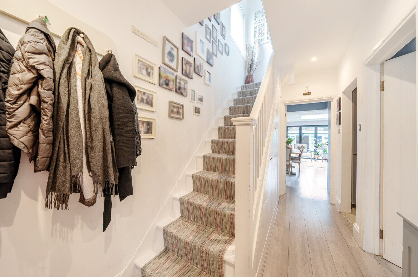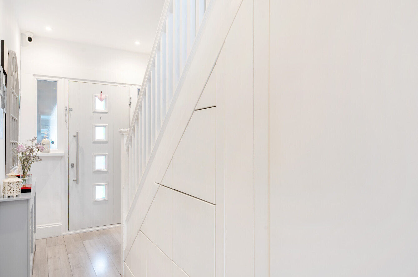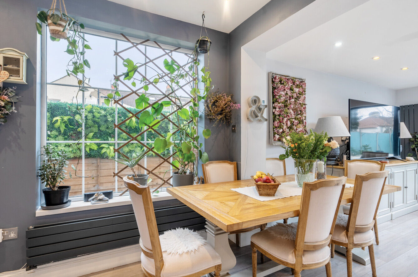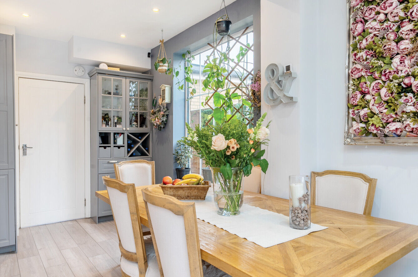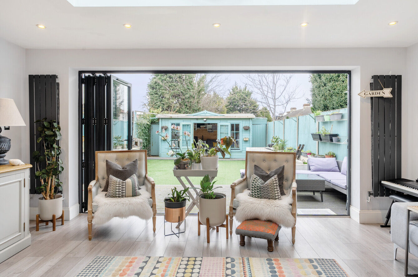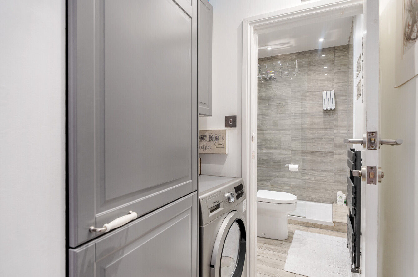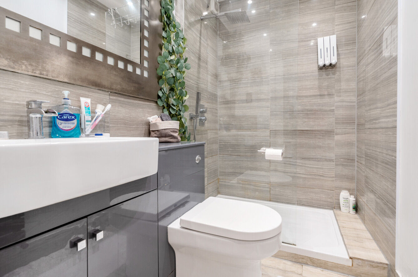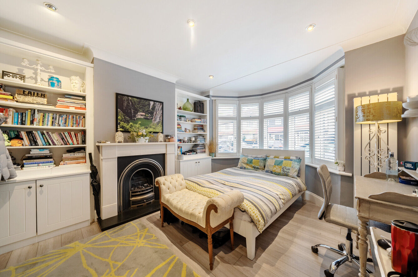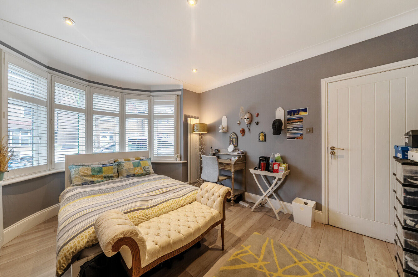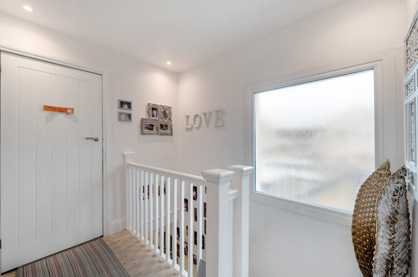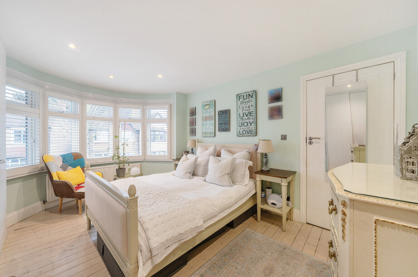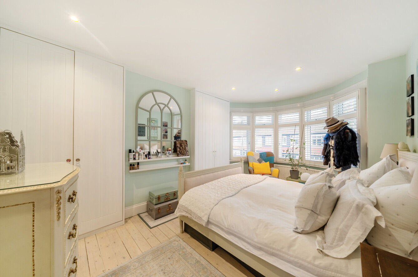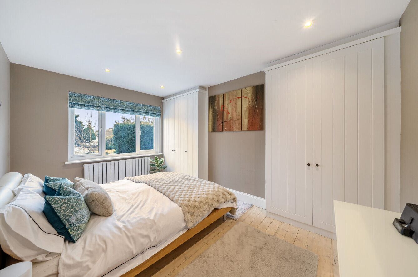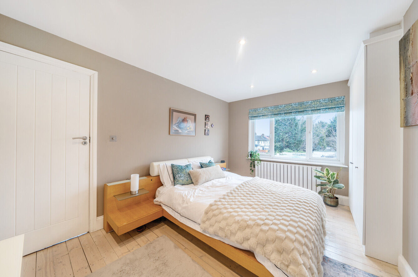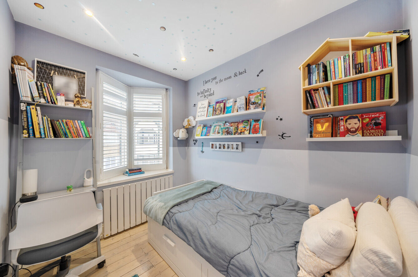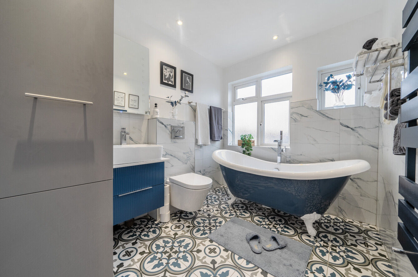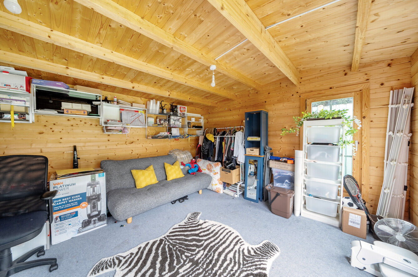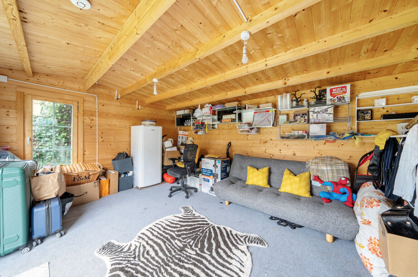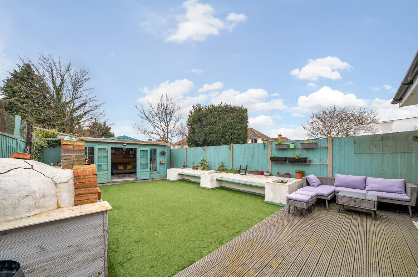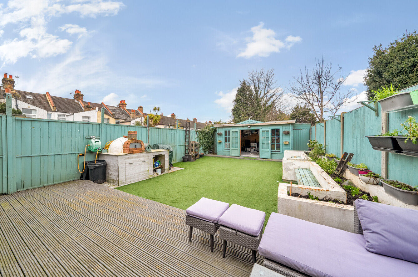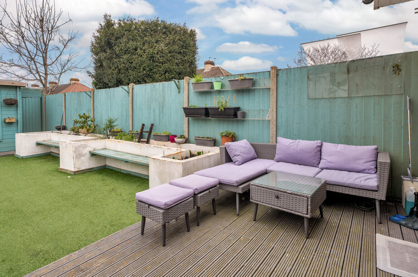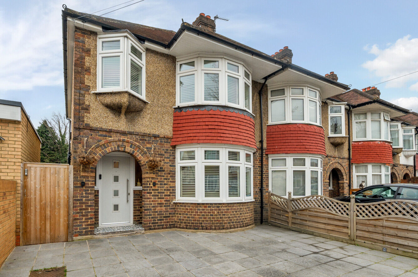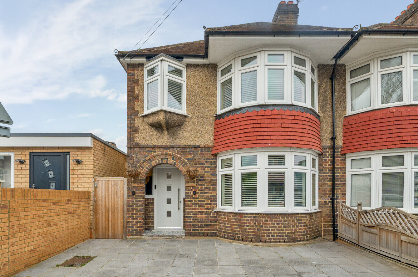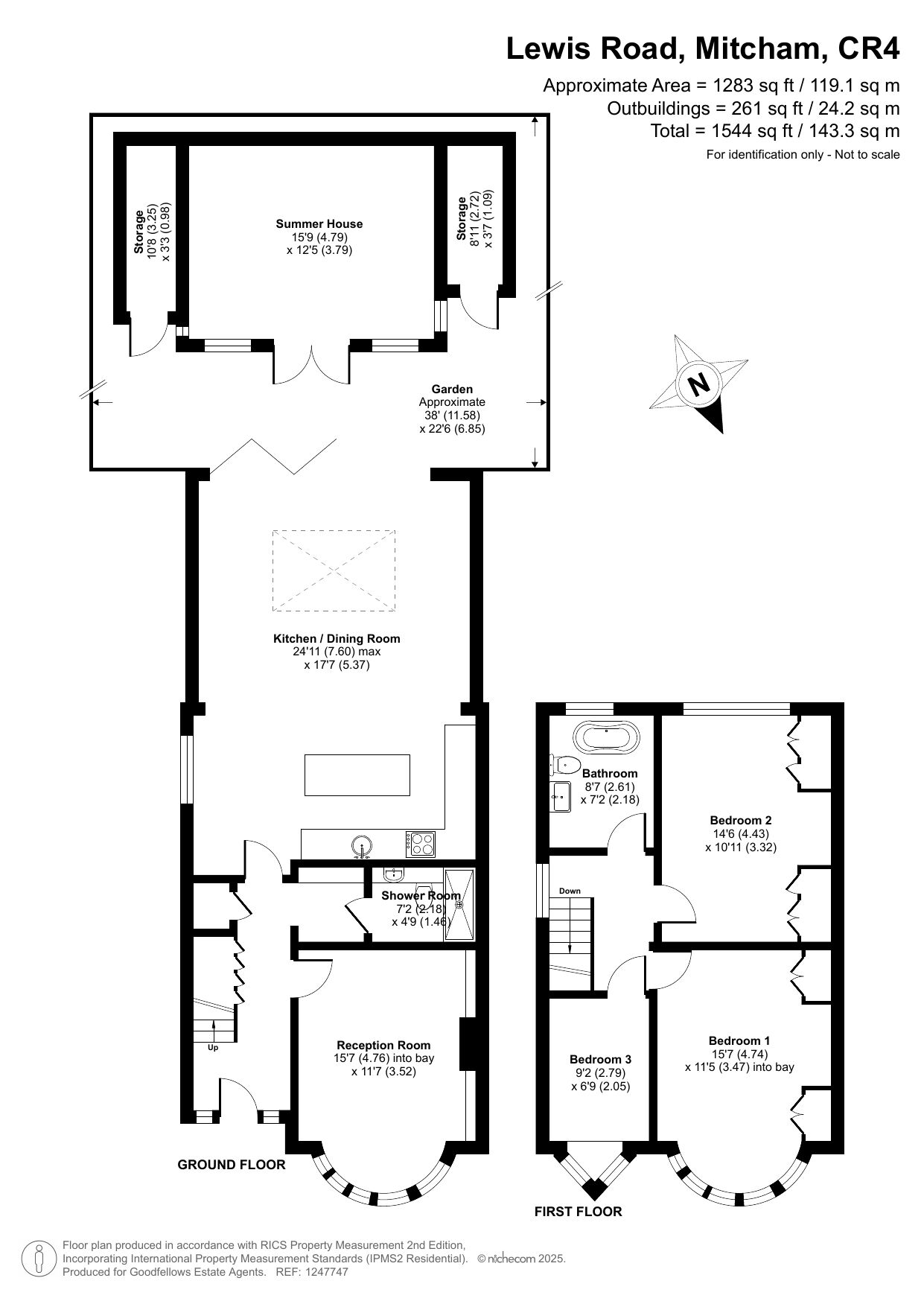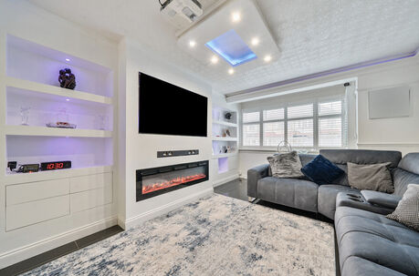Asking price
£725,000
3 bedroom end terraced house for sale
Lewis Road, Mitcham, CR4
- Immaculate Condition Throughout
- Two Bathrooms
- 0.7 miles to Colliers Wood Underground Station
- Ground Floor Extension
- Summer House in Rear Garden
- Off Street Parking
- Excellent Transport Links into the City
- Close to Local Amenities
- EPC Rating D
- Council Tax Band D
Key facts
Property description
A Stunning Three-Bedroom End-of-Terrace Home, Beautifully Extended and Renovated.
Nestled on the desirable Lewis Road and located a short walk from Colliers Wood, this exceptional three-bedroom end-of-terrace home has been meticulously extended and renovated to the highest standard. Thoughtfully designed with every detail in mind, this property offers an impressive 1,544 sq. ft. of stylish and functional living space. The elegant reception room is bathed in natural light, showcasing charming period features such as a feature fireplace. This space effortlessly blends modern comfort with timeless character, creating the perfect setting for relaxation and entertaining.
At the heart of the home is the breathtaking open-plan kitchen and dining area—a truly exquisite space designed for modern family living. Expertly crafted with sleek cabinetry, integrated appliances, and ample storage, the kitchen combines style with practicality. The open-plan layout fosters seamless interaction, making it ideal for both hosting guests and enjoying everyday meals. The ground floor also benefits from understair storage and a stylish shower room, offering added convenience for family members and guests alike.
Upstairs, you’ll find three generously sized bedrooms, each thoughtfully designed with built-in storage to maximize space and functionality. The luxurious three-piece bathroom suite boasts a stunning freestanding bath, creating a tranquil retreat to unwind after a long day.
This home is ready for its next owners to move in and enjoy—a rare opportunity to own a beautifully enhanced generational property.
Lewis Road is a sought-after residential street, ideally positioned on the borders of Colliers Wood, Mitcham, and Tooting. Residents enjoy excellent transport links, with Colliers Wood Tube Station and both Mitcham Eastfields and Tooting Train Stations within easy reach, ensuring effortless commuting and connectivity.
Important information for potential purchasers
We endeavour to make our particulars accurate and reliable, however, they do not constitute or form part of an offer or any contract and none is to be relied upon as statements of representation or fact. The services, systems and appliances listed in this specification have not been tested by us and no guarantee as to their operating ability or efficiency is given. All photographs and measurements have been taken as a guide only and are not precise. Floor plans where included are not to scale and accuracy is not guaranteed. If you require clarification or further information on any points, please contact us, especially if you are travelling some distance to view. Fixtures and fittings other than those mentioned are to be agreed with the seller.
Buyers information
To conform with government Money Laundering Regulations 2019, we are required to confirm the identity of all prospective buyers. We use the services of a third party, Lifetime Legal, who will contact you directly at an agreed time to do this. They will need the full name, date of birth and current address of all buyers.There is a non-refundable charge of £60 including VAT. This does not increase if there is more than one individual selling. This will be collected in advance by Lifetime Legal as a single payment. Lifetime Legal will then pay Us £15 Inc. VAT for the work undertaken by Us.
Referral fees
We may refer you to recommended providers of ancillary services such as Conveyancing, Financial Services, Insurance and Surveying. We may receive a commission payment fee or other benefit (known as a referral fee) for recommending their services. You are not under any obligation to use the services of the recommended provider. The ancillary service provider may be an associated company of Goodfellows.
| The property | ||||
|---|---|---|---|---|
| Entrance Hall | ||||
| Reception Room | 4.75m x 3.53m | |||
| Kitchen / Dining Room | 7.6m x 5.36m | |||
| Bedroom 1 | 4.75m x 3.48m | |||
| Bedroom 2 | 4.42m x 3.33m | |||
| Bedroom 3 | 2.8m x 2.06m | |||
| Bathroom | 2.62m x 2.18m | |||
| Shower Room | 2.18m x 1.45m | |||
| Summer House | 4.8m x 3.78m | |||
| Storage | 2.72m x 1.1m | |||
| Storage | 3.25m x 1m | |||
| Garden | 11.58m x 6.86m | |||
Floorplan
EPC
Energy Efficiency Rating
Very energy efficient - lower running costs
Not energy efficient - higher running costs
Current
68Potential
84CO2 Rating
Very energy efficient - lower running costs
Not energy efficient - higher running costs
Current
N/APotential
N/A
Book a free valuation today
Looking to move? Book a free valuation with Goodfellows and see how much your property could be worth.
Value my property
Mortgage calculator
Your payment
Borrowing £652,500 and repaying over 25 years with a 2.5% interest rate.
Now you know what you could be paying, book an appointment with our partners Embrace Financial Services to find the right mortgage for you.
 Book a mortgage appointment
Book a mortgage appointment
Stamp duty calculator
This calculator provides a guide to the amount of residential stamp duty you may pay and does not guarantee this will be the actual cost. For more information on Stamp Duty Land Tax click here.
No Sale, No Fee Conveyancing
At Premier Property Lawyers, we’ve helped hundreds of thousands of families successfully move home. We take the stress and complexity out of moving home, keeping you informed at every stage and feeling in control from start to finish.


