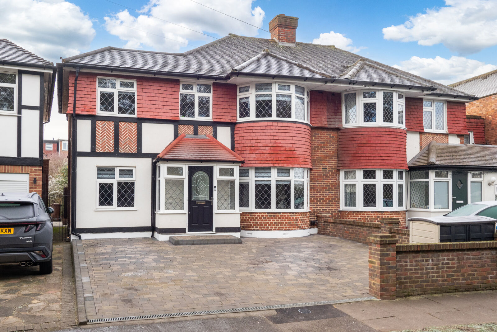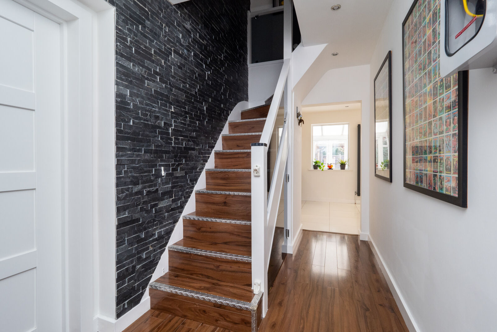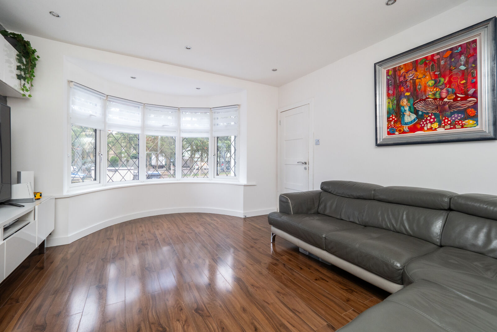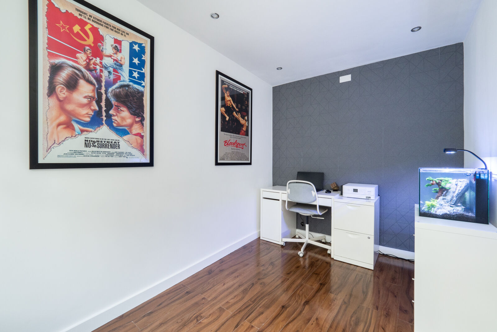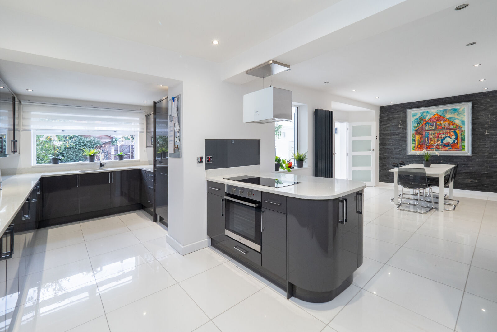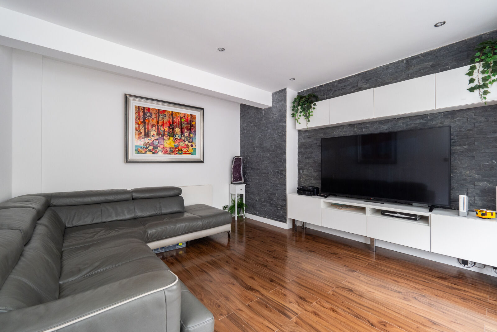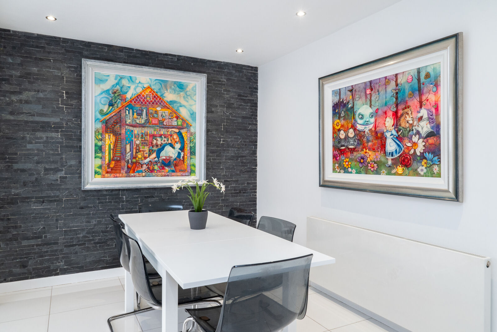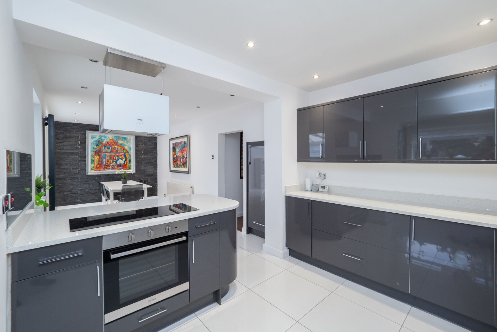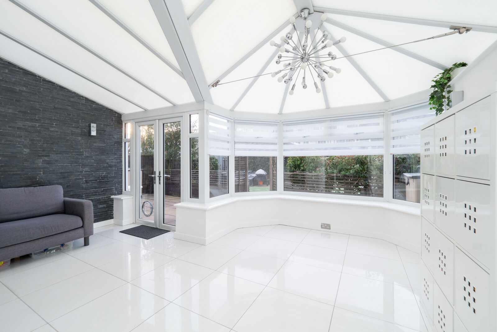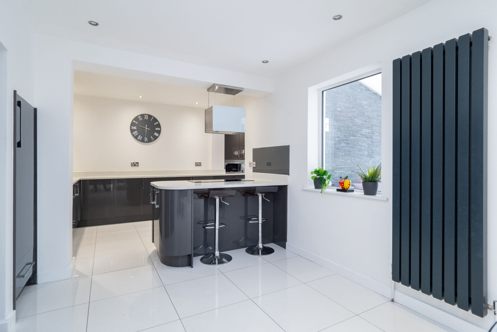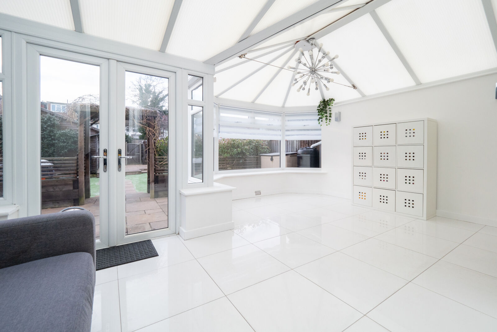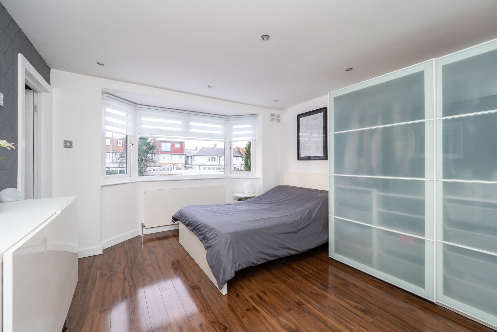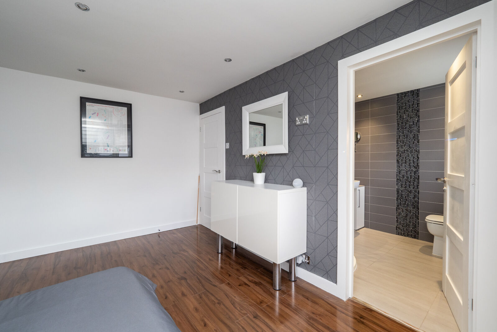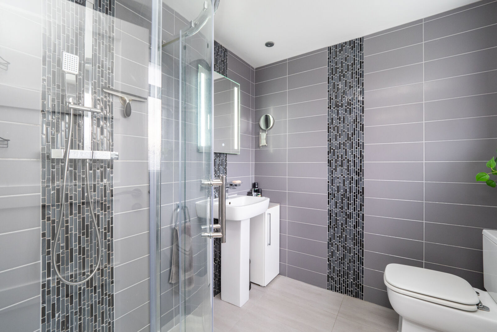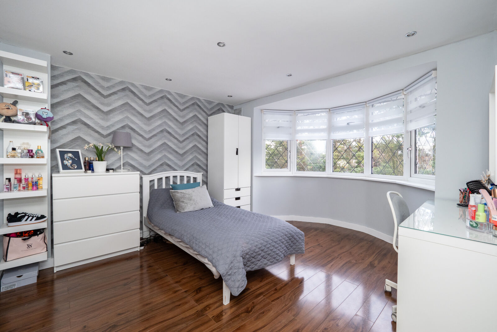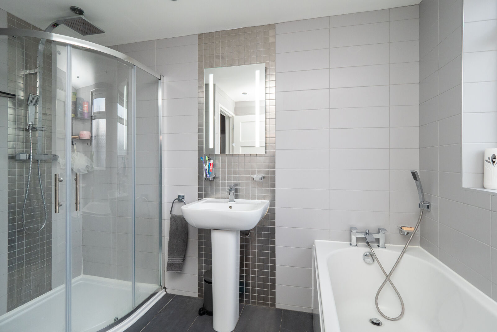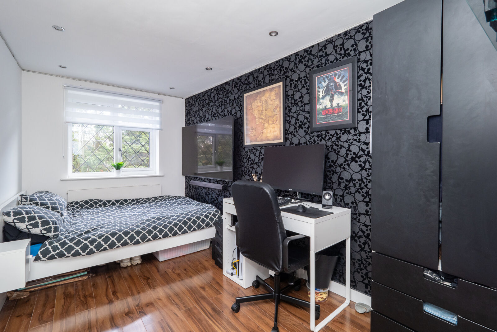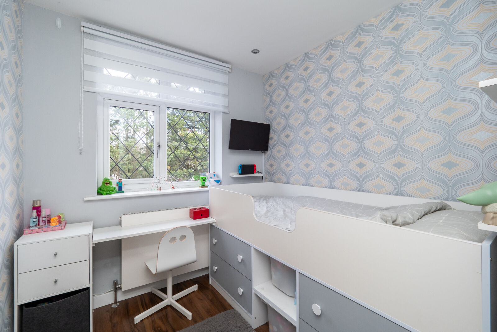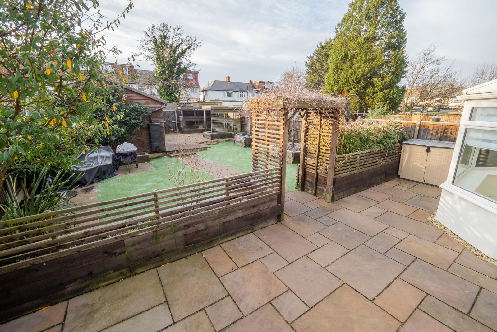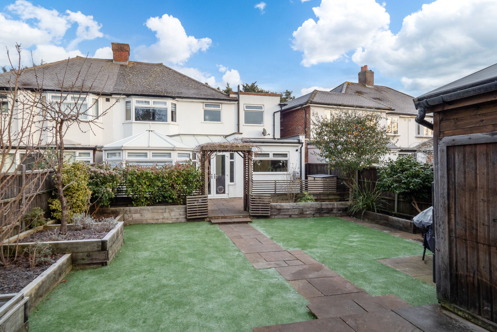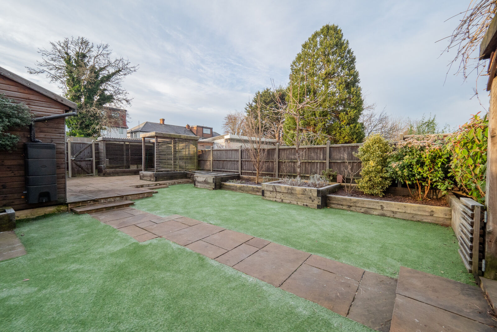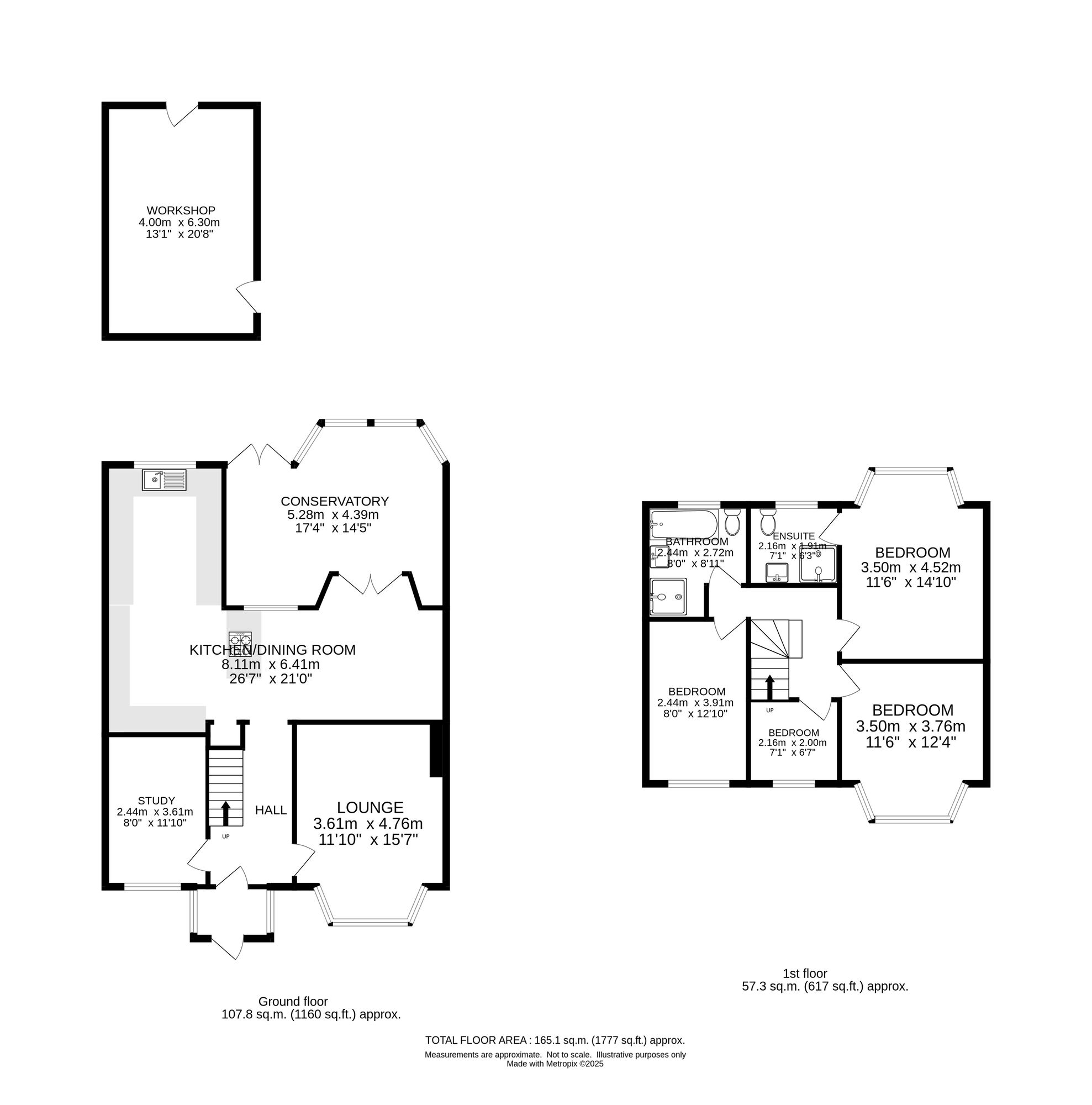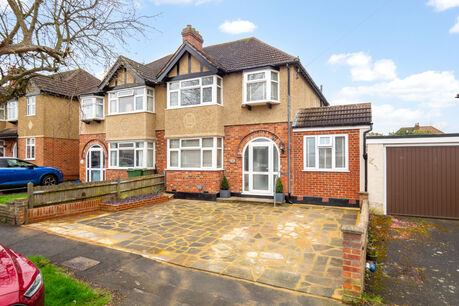Guide price
£775,000
4 bedroom semi detached house for sale
Lower Morden Lane, Morden, SM4
- Stunningly Presented
- Three Reception Rooms
- Large L Shaped Kitchen Diner
- Landscaped Garden
- En Suite Shower Room
- Sumptuous Family Bathroom
- Four Bedrooms
- Off Street Parking
Key facts
Description
Floorplan
EPC
Property description
An extremely exciting opportunity to acquire an exquisite semi detached family home. Situated on the ever popular Lower Morden Lane - famous for the Christmas lights! It is rare that a house of such high quality comes to the market so an internal viewing is more than recommended.
With a plethora of schooling in the vicinity, in both the public and private sector. Also, several bus routes are within walking distance. Raynes Park is about a twenty minute journey by car, with Morden Tube a short bus ride away.
The current owners have extended the property with modern family living in mind. With living space in excess of 1700sq ft. The ground floor has been cleverly designed, with a cosy front facing lounge. The second reception area is in use as a study, ideal for those who work from home. To the rear of the house there is a conservatory, which offers lovely views over the landscaped rear garden. With modern needs in mind, the kitchen diner measures at an impressive 26ftx21ft, with an ample range of base and eye level units, a suspended extractor fan makes for quite the feature.
The first floor offers four bedrooms, the Master Suite has a lovely bay window with views over the garden and a sumptuous En suite shower room. To complete the first floor, there is a contemporary four piece family bathroom.
Externally, there is a well established South facing rear garden, with an Indian sandstone patio spanning the width of the house, ideal for summers entertaining. To the rear of the garden, there is a garage which is currently in use as a workshop and is fully insulated with an electric roller door. The driveway was fully re-done in 2019 and can accommodate several vehicles.
EPC Rating C
Council Tax Band F
Important information for potential purchasers
We endeavour to make our particulars accurate and reliable, however, they do not constitute or form part of an offer or any contract and none is to be relied upon as statements of representation or fact. The services, systems and appliances listed in this specification have not been tested by us and no guarantee as to their operating ability or efficiency is given. All photographs and measurements have been taken as a guide only and are not precise. Floor plans where included are not to scale and accuracy is not guaranteed. If you require clarification or further information on any points, please contact us, especially if you are travelling some distance to view. Fixtures and fittings other than those mentioned are to be agreed with the seller.
Buyers information
To conform with government Money Laundering Regulations 2019, we are required to confirm the identity of all prospective buyers. We use the services of a third party, Lifetime Legal, who will contact you directly at an agreed time to do this. They will need the full name, date of birth and current address of all buyers.There is a non-refundable charge of £60 including VAT. This does not increase if there is more than one individual selling. This will be collected in advance by Lifetime Legal as a single payment. Lifetime Legal will then pay Us £15 Inc. VAT for the work undertaken by Us.
Referral fees
We may refer you to recommended providers of ancillary services such as Conveyancing, Financial Services, Insurance and Surveying. We may receive a commission payment fee or other benefit (known as a referral fee) for recommending their services. You are not under any obligation to use the services of the recommended provider. The ancillary service provider may be an associated company of Goodfellows.
| The property | ||||
|---|---|---|---|---|
| To Front | ||||
Brick built driveway, completed in 2019 with new brick walls.
|
||||
| Entrance Hall | ||||
Polished wooden effect flooring, spotlights, slate wall tiles, vertical radiator, understairs storage, industrial effect stair trim.
|
||||
| Study | 8 x 3.6m | |||
8 x 3.6m
UPVC double glazed leaded light window to front aspect, polished wooden effect flooring, spotlights, air heater.
|
||||
| Lounge | 3.6m x 4.75m | |||
3.6m x 4.75m
UPVC double glazed leaded light window to front aspect, polished wooden effect flooring, spotlights, slate wall tiles, integral media unit.
|
||||
| Kitchen | 8.1m x 21 | |||
8.1m x 21
Finished to the highest of standards, porcelain tiles throughout, vast range of base and eye level units, complete with all integrated appliances, suspended extractor fan, spotlights, slate wall tiles, ample space for a large dining table, Zebra blinds.
|
||||
| Conservatory | 5.28m x 4.4m | |||
5.28m x 4.4m
Added in 2014, porcelain floor tiles, UPVC double glazed patio doors to rear aspect, UPVC double glazed window over looking the rear garden, feature pendant light.
|
||||
| Master Bedroom | 3.5m x 4.52m | |||
3.5m x 4.52m
UPVC double glazed window to rear aspect, Zebra window blinds, polished effect flooring, spotlights, radiator.
|
||||
| En-Suite | 2.16m x 1.9m | |||
2.16m x 1.9m
Porcelain tiled flooring, grey tiled walls, low level WC, basin, heated towel rail, electric heated mirror, UPVC obscure glass double glazed window to rear aspect.
|
||||
| Bedroom 2 | 3.5m x 3.76m | |||
3.5m x 3.76m
UPVC leaded light double glazed window to front aspect, Zebra blinds, polished effect flooring, spotlights, radiator.
|
||||
| Bedroom 3 | 8 x 3.9m | |||
8 x 3.9m
UPVC leaded light double glazed window to front aspect, Zebra blinds, polished effect flooring, spotlights, radiator.
|
||||
| Bedroom 4 | 2.16m x 2m | |||
2.16m x 2m
UPVC leaded light double glazed window to front aspect, polished effect flooring, spotlights, radiator.
|
||||
| Bathroom | 2.44m x 2.72m | |||
2.44m x 2.72m
UPVC obscure glass double glazed window to rear aspect, four piece family suite, porcelain floor tiles, fully tiled walls, white bathtub with mixer taps and shower head, electric heated mirror, enclosed shower cubicle with square shower head and separate shower attachment.
|
||||
| Rear Garden | ||||
Landscaped in 2019, Indian sandstone patio, ideal for a summer evening, raised logs with sleeper beds, attractive pergola leading to the AstroTurf lawn, patio to side, the perfect area to BBQ. The workshop was installed in 2020 which has electricity and internet connection, electric roller door and fully insulated.
|
||||
Floorplan
EPC
Energy Efficiency Rating
Very energy efficient - lower running costs
Not energy efficient - higher running costs
Current
69Potential
84CO2 Rating
Very energy efficient - lower running costs
Not energy efficient - higher running costs
Current
N/APotential
N/A
Book a free valuation today
Looking to move? Book a free valuation with Goodfellows and see how much your property could be worth.
Value my property
Mortgage calculator
Your payment
Borrowing £697,500 and repaying over 25 years with a 2.5% interest rate.
Now you know what you could be paying, book an appointment with our partners Embrace Financial Services to find the right mortgage for you.
 Book a mortgage appointment
Book a mortgage appointment
Stamp duty calculator
This calculator provides a guide to the amount of residential stamp duty you may pay and does not guarantee this will be the actual cost. For more information on Stamp Duty Land Tax click here.
No Sale, No Fee Conveyancing
At Premier Property Lawyers, we’ve helped hundreds of thousands of families successfully move home. We take the stress and complexity out of moving home, keeping you informed at every stage and feeling in control from start to finish.


