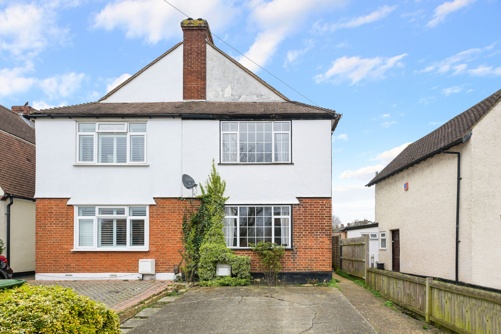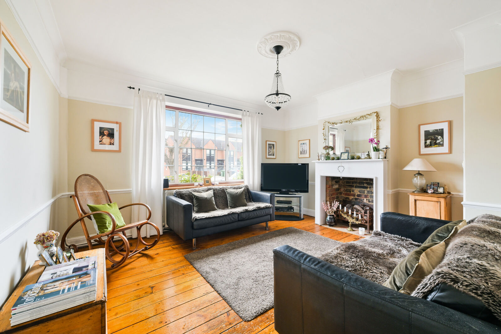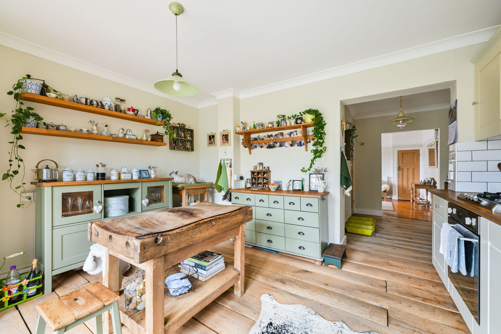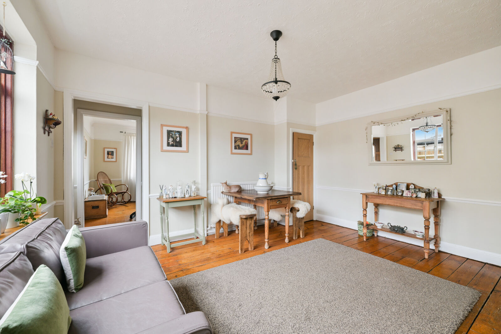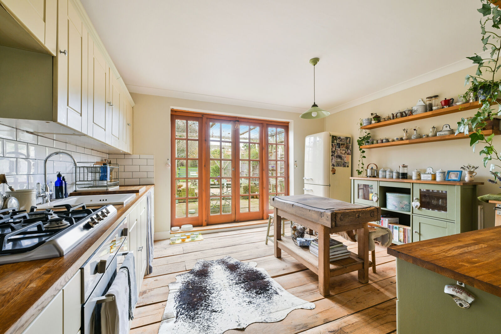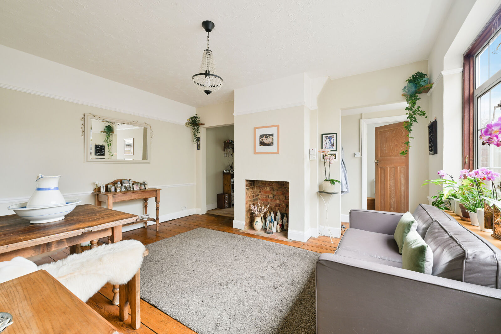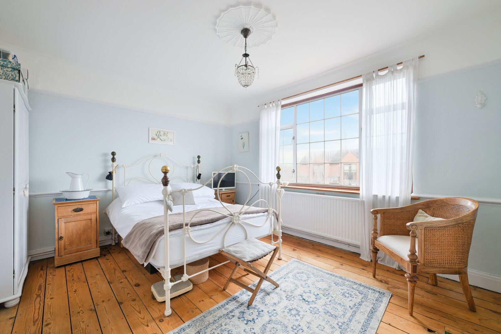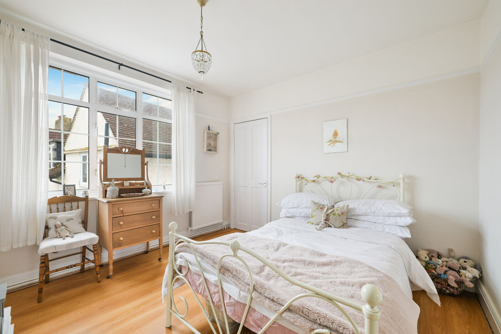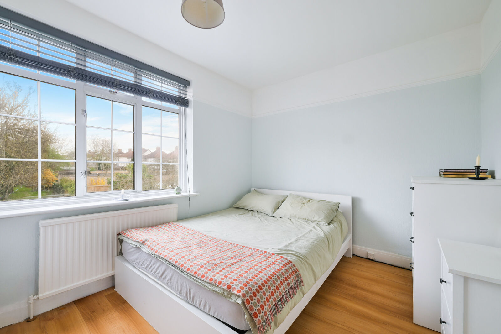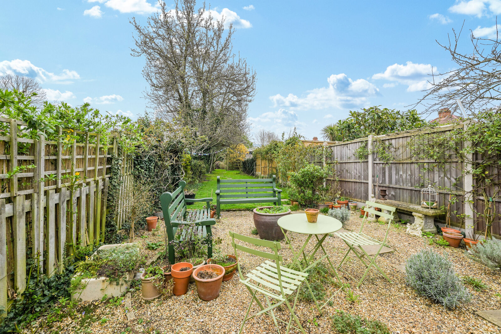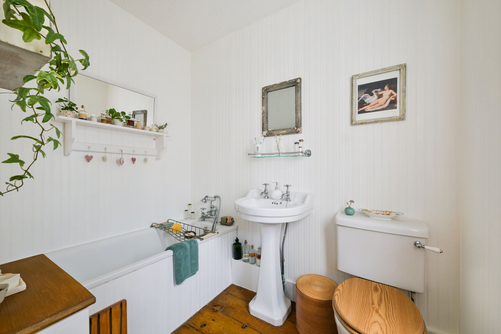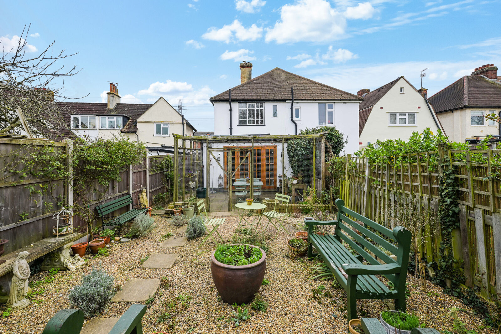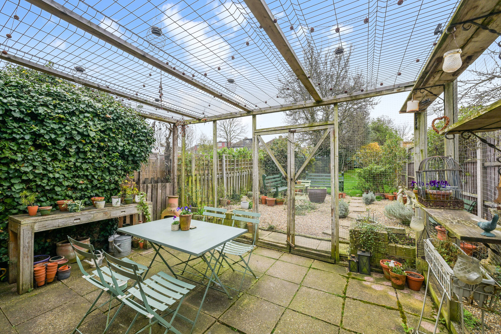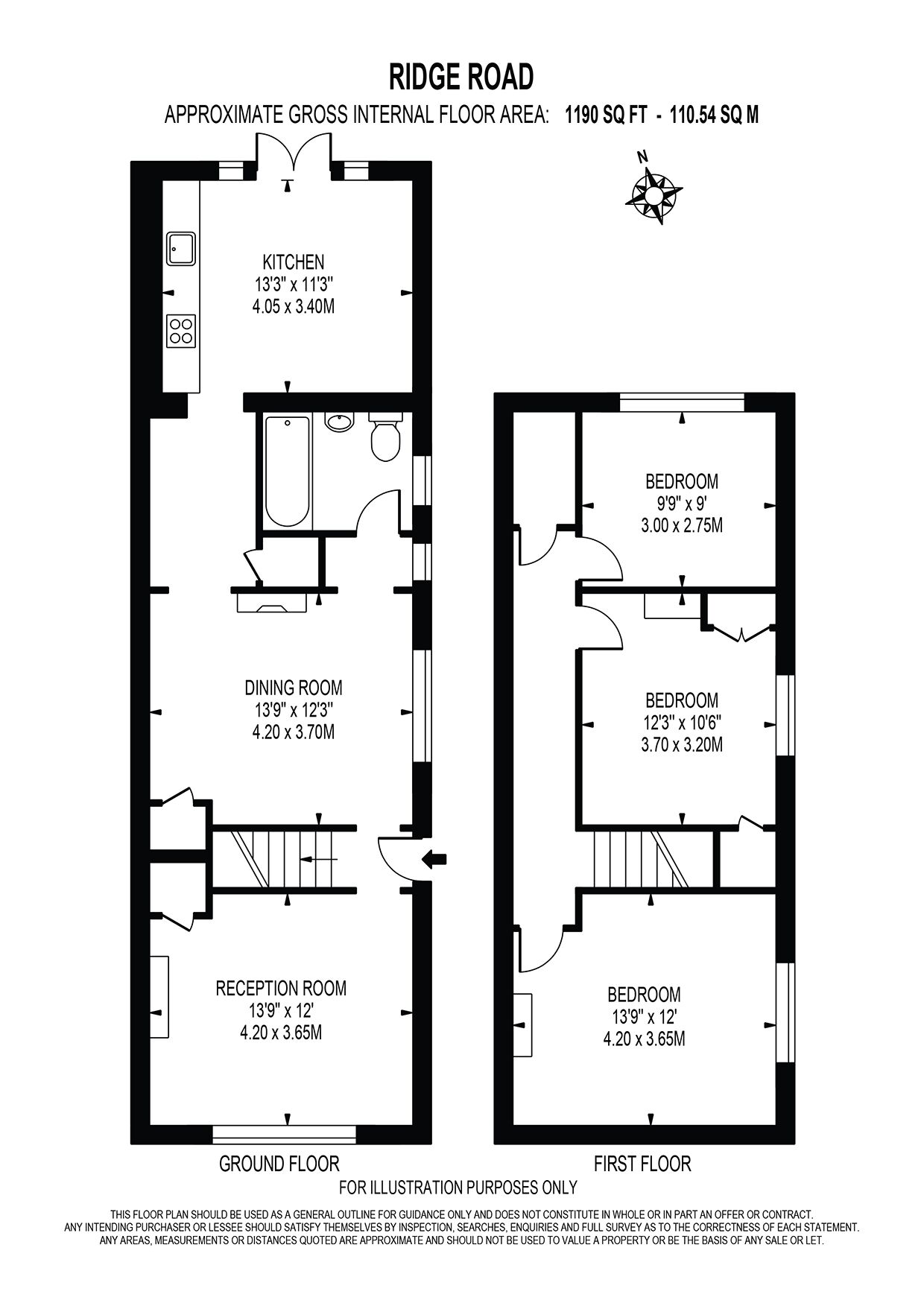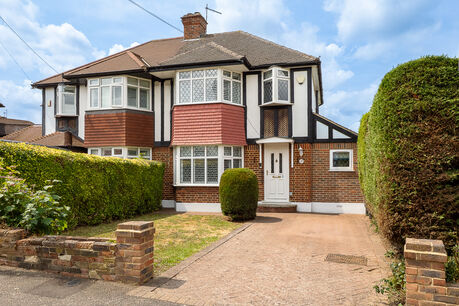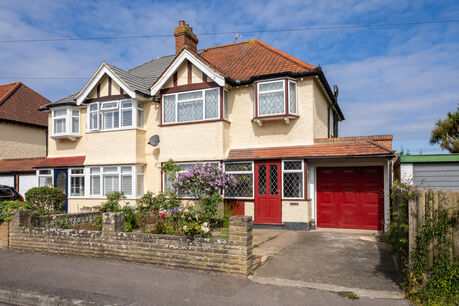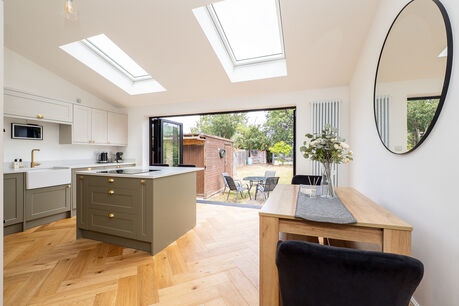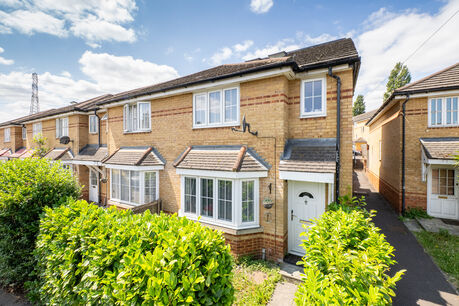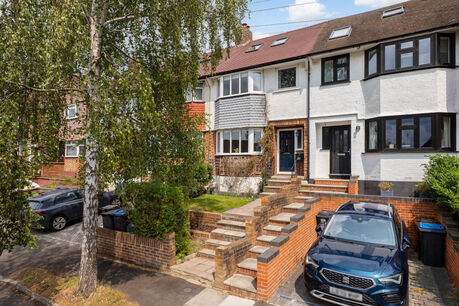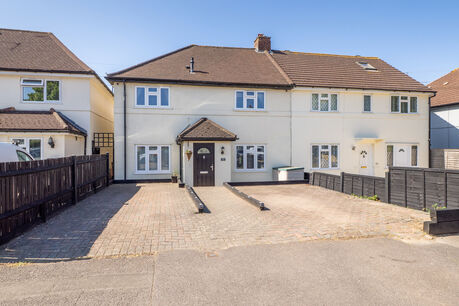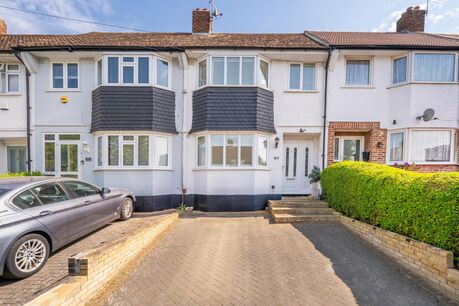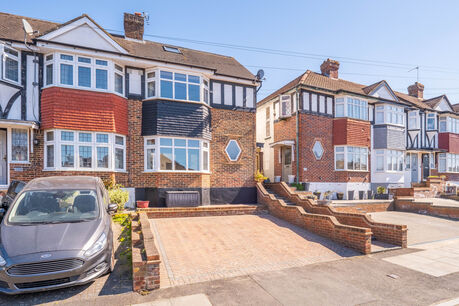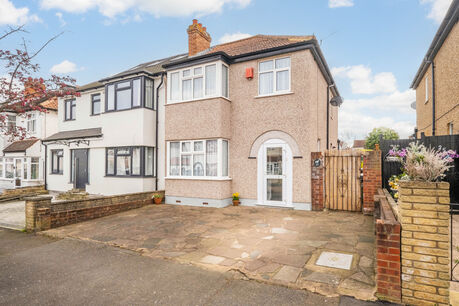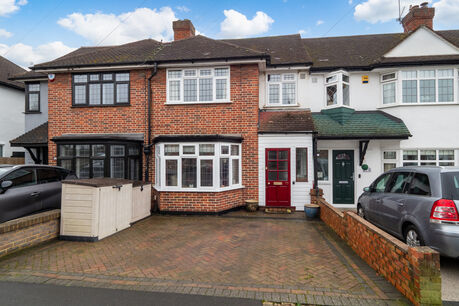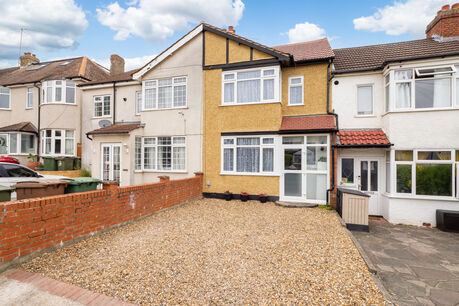Guide price
£600,000
3 bedroom semi detached house for sale
Ridge Road, Sutton, SM3
- Beautifully Presented Throughout
- Semi Detached
- Two Reception Rooms
- Vendor Suited
- Off Street Parking
- Ideally Located
Key facts
Description
Floorplan
EPC
Property description
Charming Three Bedroom Semi Detached Home
Nestled on the ever popular Ridge Road, this delightful three bedroom semi-detached home effortlessly blends period charm with comfortable modern living. The ground floor boasts two generous sized reception rooms, both brimming with character. Featuring a statement fireplace, wooden floors and elegant cornicing - perfect for relaxing or entertaining.
A beautifully styled, country-inspired kitchen brings rustic charm to suburban living. Thoughtfully designed, with open wooden shelving, warm timber worktops and French doors leading to the tranquil garden, this kitchen offers the feel of a countryside retreat.
Upstairs, you'll find three well proportioned double bedrooms, all full of natural light and charm. Soft, neutral tones and period-style touches create a calm and restful atmosphere. All rooms feature original style details and a continuation of the home's thoughtful aesthetic, combining comfort with timeless appeal.
Outside, a lovely rear garden offers a peaceful retreat, mainly laid to lawn with a gravel seating area, bursting with potential for keen gardeners, it's the perfect spot for summer evening gatherings.
Located in a sought after neighbourhood, close to transport links, local amenities and a plethora of schooling for all ages in the public and private sector, this home is ideal for families or anyone looking for a warm and welcoming space.
Council Tax Band D
EPC Rating D
Important information for potential purchasers
We endeavour to make our particulars accurate and reliable, however, they do not constitute or form part of an offer or any contract and none is to be relied upon as statements of representation or fact. The services, systems and appliances listed in this specification have not been tested by us and no guarantee as to their operating ability or efficiency is given. All photographs and measurements have been taken as a guide only and are not precise. Floor plans where included are not to scale and accuracy is not guaranteed. If you require clarification or further information on any points, please contact us, especially if you are travelling some distance to view. Fixtures and fittings other than those mentioned are to be agreed with the seller.
Buyers information
To conform with government Money Laundering Regulations 2019, we are required to confirm the identity of all prospective buyers. We use the services of a third party, Lifetime Legal, who will contact you directly at an agreed time to do this. They will need the full name, date of birth and current address of all buyers.There is a non-refundable charge of £60 including VAT. This does not increase if there is more than one individual selling. This will be collected in advance by Lifetime Legal as a single payment. Lifetime Legal will then pay Us £15 Inc. VAT for the work undertaken by Us.
Referral fees
We may refer you to recommended providers of ancillary services such as Conveyancing, Financial Services, Insurance and Surveying. We may receive a commission payment fee or other benefit (known as a referral fee) for recommending their services. You are not under any obligation to use the services of the recommended provider. The ancillary service provider may be an associated company of Goodfellows.
| The property | ||||
|---|---|---|---|---|
| Reception Room | 4.2m x 3.66m | |||
| Dining Room | 4.2m x 3.73m | |||
| Kitchen | 4.04m x 3.43m | |||
| Bathroom | ||||
| Bedroom 1 | 4.2m x 3.66m | |||
| Bedroom 2 | 3.73m x 3.2m | |||
| Bedroom 3 | 2.97m x 2.74m | |||
Floorplan
EPC
Energy Efficiency Rating
Very energy efficient - lower running costs
Not energy efficient - higher running costs
Current
62Potential
86CO2 Rating
Very energy efficient - lower running costs
Not energy efficient - higher running costs
Current
N/APotential
N/A
Book a free valuation today
Looking to move? Book a free valuation with Goodfellows and see how much your property could be worth.
Value my property
Mortgage calculator
Your payment
Borrowing £540,000 and repaying over 25 years with a 2.5% interest rate.
Now you know what you could be paying, book an appointment with our partners Embrace Financial Services to find the right mortgage for you.
 Book a mortgage appointment
Book a mortgage appointment
Stamp duty calculator
This calculator provides a guide to the amount of residential stamp duty you may pay and does not guarantee this will be the actual cost. For more information on Stamp Duty Land Tax click here.
No Sale, No Fee Conveyancing
At Premier Property Lawyers, we’ve helped hundreds of thousands of families successfully move home. We take the stress and complexity out of moving home, keeping you informed at every stage and feeling in control from start to finish.


