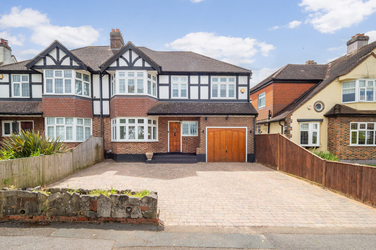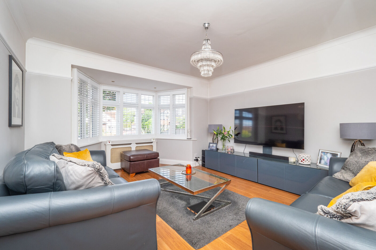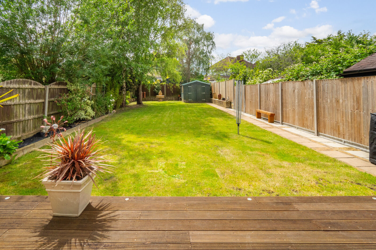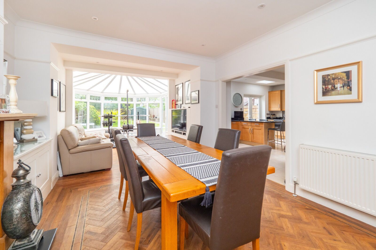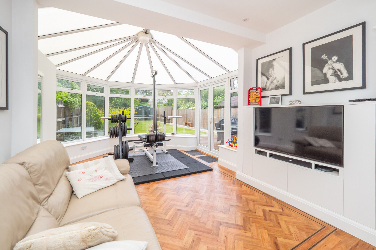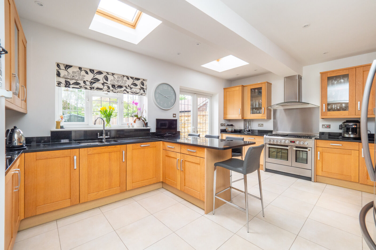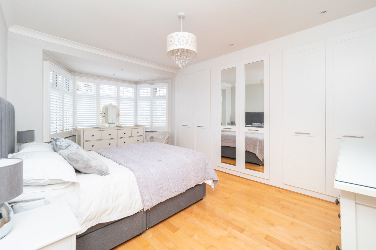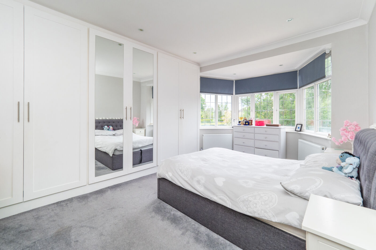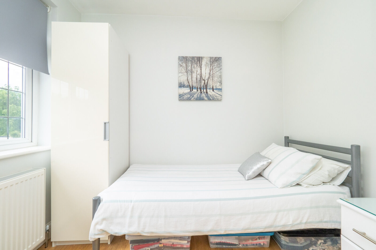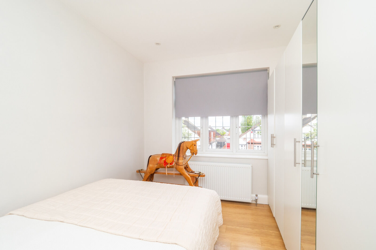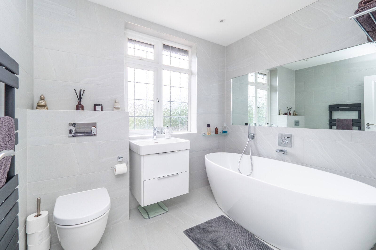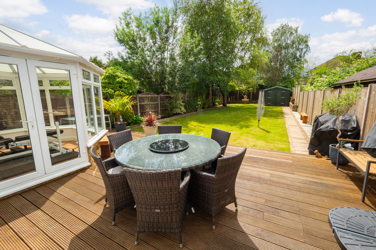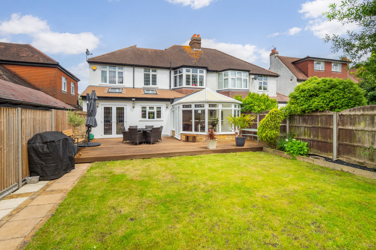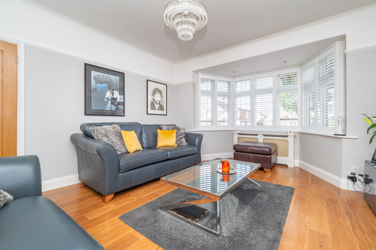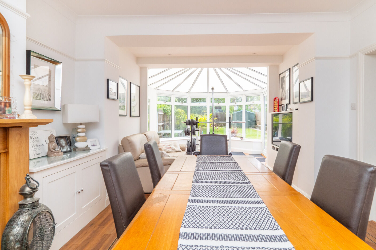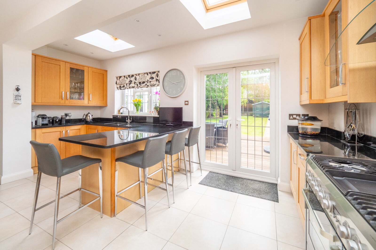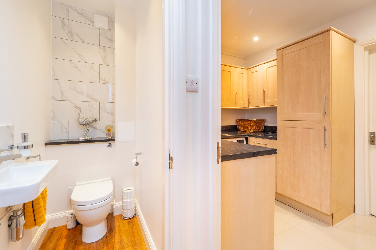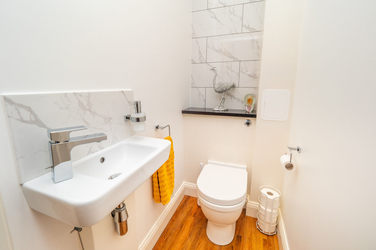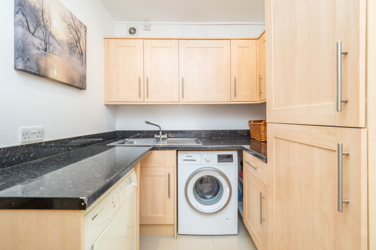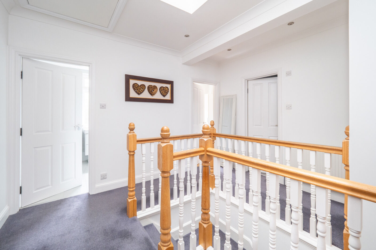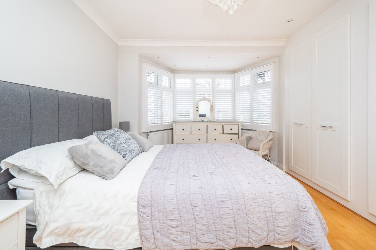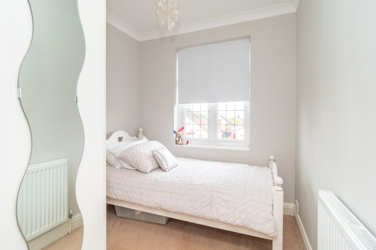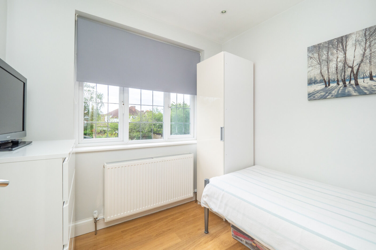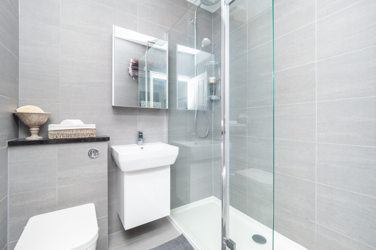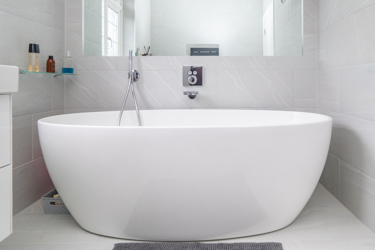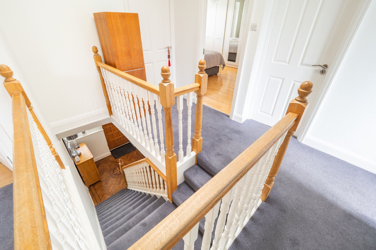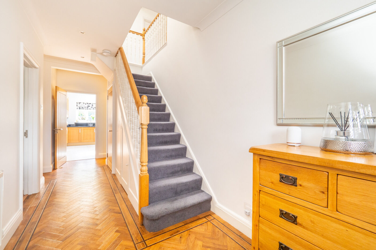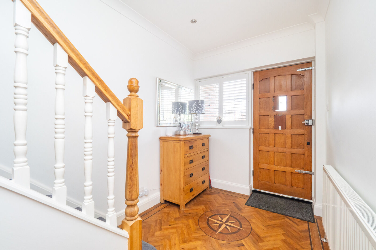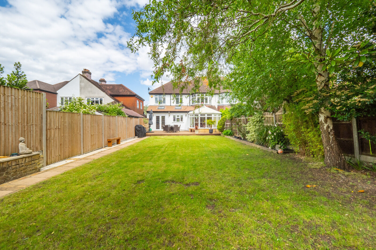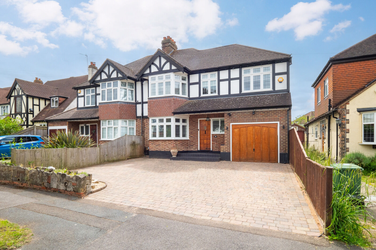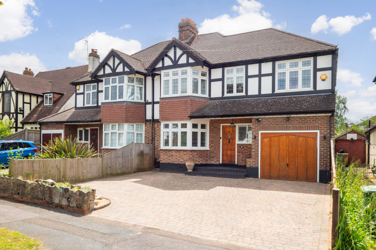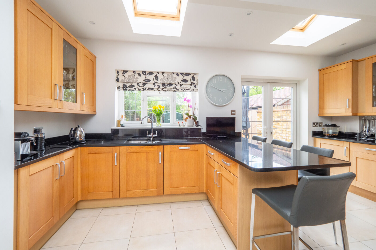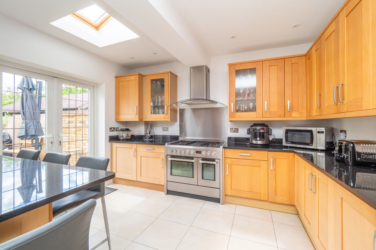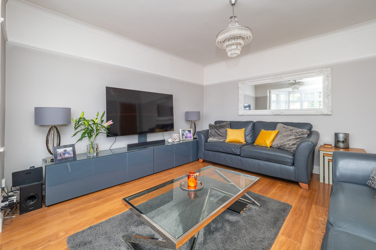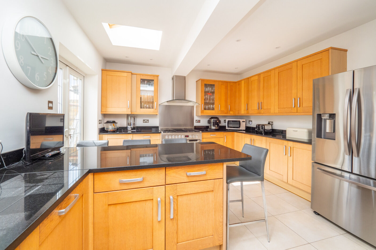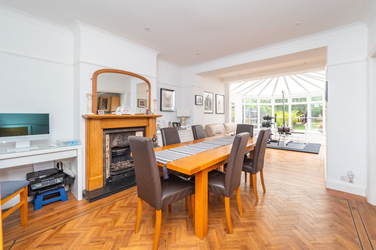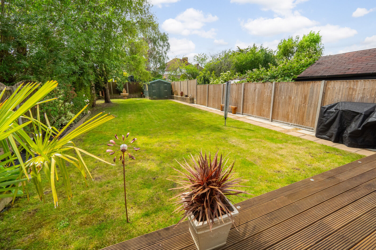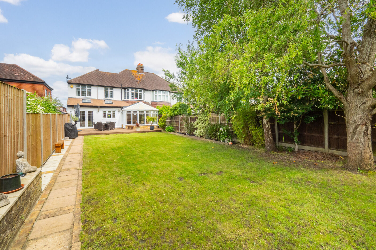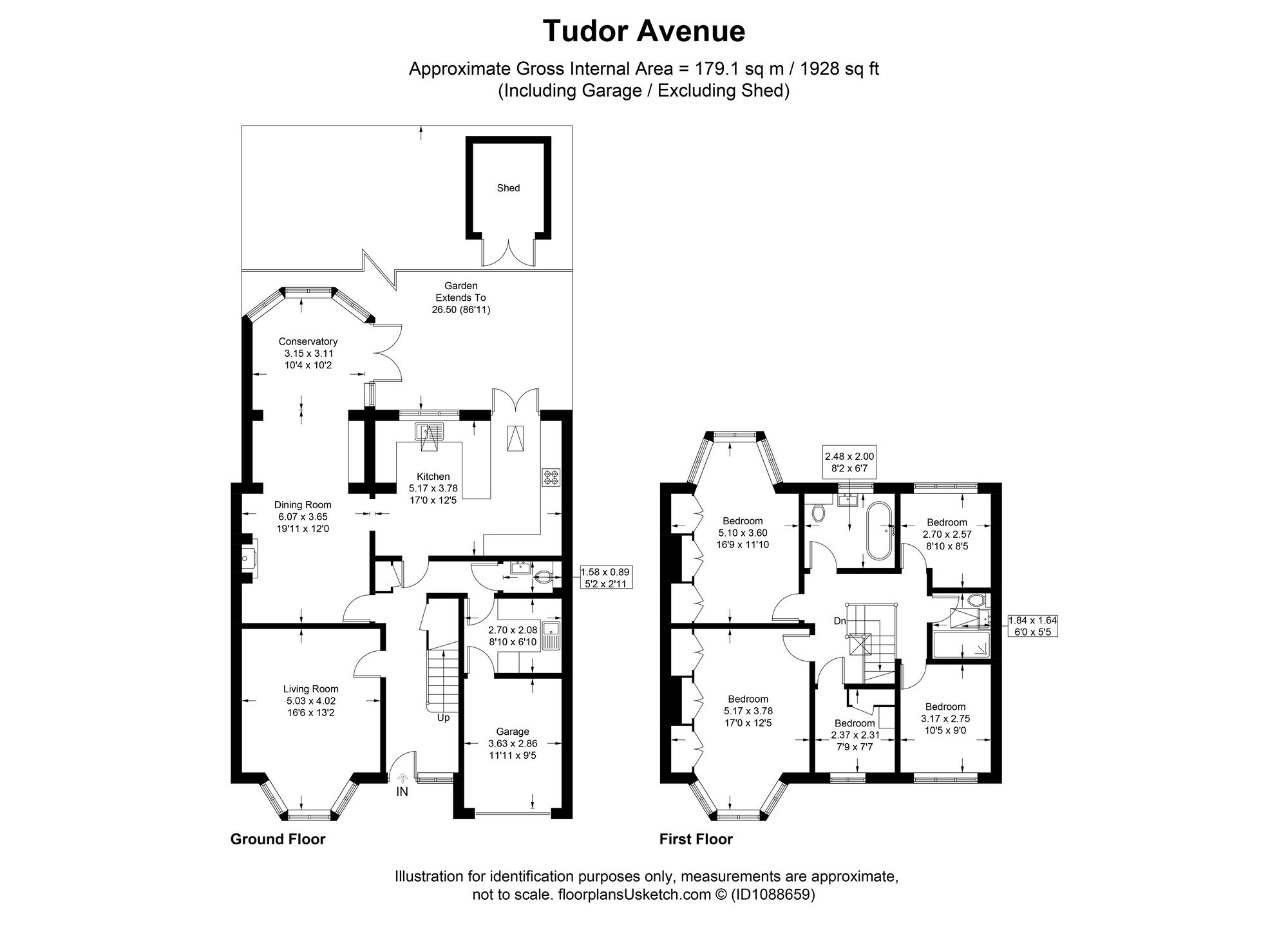Offers in excess of
£1,000,000
5 bedroom semi detached house for sale
Tudor Avenue, Worcester Park, KT4
Key features
- Semi Detached
- Five Bedrooms
- Three Reception Rooms
- Two Bathrooms
- Conservatory
- Garage
- Off Street Parking
Floor plan
Property description
Goodfellows welcomes to the market this stunning five bedroom family home largely extended by the current owners and kept to a meticulous standard.
Set in one of Worcester Parks prime roads, the property is perfectly located to allow easy access to not only Worcester Park high street but also neighbouring picturesque Cheam Village and Epsom town. Catchment and convenience to the areas most desirable schools has long been an allure to this family area along with the many open parks and playing fields to enjoy.
This stunning home from start to finish excels in comfort, space and convenience, the accommodation boasts large front living room, sociable kitchen/breakfast room with a dinning room that leads through into a family area/conservatory. The ground floor is completed with a downstairs WC, utility room and internal access to the garage (perfect for storage or further development).
On the first floor there is a bright landing servicing all rooms which comprise five generous bedrooms, family bathroom and modern shower room.
Further features complimenting this home includes, private off street parking for several cars, south facing rear garden, garage and further potential to extend (stpp).
Important information for potential purchasers
We endeavour to make our particulars accurate and reliable, however, they do not constitute or form part of an offer or any contract and none is to be relied upon as statements of representation or fact. The services, systems and appliances listed in this specification have not been tested by us and no guarantee as to their operating ability or efficiency is given. All photographs and measurements have been taken as a guide only and are not precise. Floor plans where included are not to scale and accuracy is not guaranteed. If you require clarification or further information on any points, please contact us, especially if you are travelling some distance to view. Fixtures and fittings other than those mentioned are to be agreed with the seller.
Buyers information
To conform with government Money Laundering Regulations 2019, we are required to confirm the identity of all prospective buyers. We use the services of a third party, Lifetime Legal, who will contact you directly at an agreed time to do this. They will need the full name, date of birth and current address of all buyers.There is a non-refundable charge of £60 including VAT. This does not increase if there is more than one individual selling. This will be collected in advance by Lifetime Legal as a single payment. Lifetime Legal will then pay Us £15 Inc. VAT for the work undertaken by Us.
Referral fees
We may refer you to recommended providers of ancillary services such as Conveyancing, Financial Services, Insurance and Surveying. We may receive a commission payment fee or other benefit (known as a referral fee) for recommending their services. You are not under any obligation to use the services of the recommended provider. The ancillary service provider may be an associated company of Goodfellows.
| The property | ||||
|---|---|---|---|---|
| Front | ||||
Block paved driveway providing space for several cars, raised stone flower bed, outside lighting, steps up to open porch.
|
||||
| Entrance Hall | ||||
Approached via original wood door to front aspect, double glazed obscure window with bespoke shutters to front aspect, coving, under stair storage cupboard, large cupboard.
|
||||
| Living Room | 5.03 x 4.02 | |||
5.03 x 4.02
Double glazed bay window to front aspect, radiator, picture rail, coving.
|
||||
| Kitchen / Breakfast Room | 5.17 x 3.78 | |||
5.17 x 3.78
Solid wood shaker style eye and low level units with granite worktop, space for range style cooker, stainless steel splash back, stainless steel extractor fan, integrated dishwasher, space and plumbing for American style fridge freezer, inset sink with mixer tap and drainer, double glazed windows to rear aspect, double glazed French door to rear aspect, double glazed Velux windows to rear aspect, breakfast bar with granite worktop.
|
||||
| Utility Room | 2.70 x 2.08 | |||
2.70 x 2.08
Range of eye and base units with roll top worksurface, space and plumbing for washing machine, space for dryer, stainless steel sink with mixer tap and drainer, integrated fridge freezer, extractor fan, secure door leading to garage.
|
||||
| Downstairs WC | 1.58 x 0.89 | |||
1.58 x 0.89
Enclosed cistern, low level WC, wall mounted basin with mixer tap and splash back tiles, extractor fan.
|
||||
| Dining / Family Room | 6.07 x 3.65 | |||
6.07 x 3.65
Gas feature fireplace with cast iron and tile surround, continued Amtico flooring, picture rail, media station, recess fitted low level unit, double glazed windows to rear aspect, double glazed French doors to rear aspect.
|
||||
| First Floor Landing | ||||
Approached via open balustrade storage, large sky lantern providing natural light, loft hatch with pull down ladder, doors to all first floor rooms.
|
||||
| Bedroom | 5.17 x 3.78 | |||
5.17 x 3.78
Double glazed window to front aspect, bespoke shutters to front aspect, floor to ceiling built in wardrobes.
|
||||
| Master Bedroom | 5.10 x 3.60 | |||
5.10 x 3.60
Double glazed bay window to rear aspect, built in floor to ceiling wardrobes.
|
||||
| Bedroom | 2.70 x 2.57 | |||
2.70 x 2.57
Double glazed window to rear aspect, radiator.
|
||||
| Bedroom | 3.17 x 2.75 | |||
3.17 x 2.75
Double glazed window to front aspect, radiator.
|
||||
| Bedroom | 2.37 x 2.31 | |||
2.37 x 2.31
Double glazed window to front aspect, radiator.
|
||||
| Family Bathroom | 2.48 x 2.00 | |||
2.48 x 2.00
Free standing bath with thermostatic dial and shower attachment, wall mounted wash basin with mixer tap and under storage, enclosed cistern low level WC, towel radiator, double glazed frosted window to rear aspect, inset mirror, fully tiled floor and walls.
|
||||
| Shower Room | 1.84 x 1.64 | |||
1.84 x 1.64
Large walk in shower with oversized shower head, glass screen and additional shower attachment, wash basin with under storage, enclosed cistern low level WC, extractor fan, double glazed Velux window, fully tiled floor and walls, towel radiator.
|
||||
| Garage | 3.63 x 2.86 | |||
3.63 x 2.86
Up and over door to front aspect, full power and light, wall mounted gas meter, fuse boards, shelving, raised area with under storage.
|
||||
| Garden - Extends to 26.50 | ||||
Raised decked area ideal for garden furnitureand entertaining, mainly laid to lawn area with mature shrub and flower bed border, pathway to rear of garden, shed, outside water tap and outside lighting.
|
||||
EPC
Energy Efficiency Rating
Very energy efficient - lower running costs
Not energy efficient - higher running costs
Current
69Potential
81CO2 Rating
Very energy efficient - lower running costs
Not energy efficient - higher running costs
Current
N/APotential
N/AMortgage calculator
Your payment
Borrowing £900,000 and repaying over 25 years with a 2.5% interest rate.
Now you know what you could be paying, book an appointment with our partners Embrace Financial Services to find the right mortgage for you.
 Book a mortgage appointment
Book a mortgage appointment
Stamp duty calculator
This calculator provides a guide to the amount of residential stamp duty you may pay and does not guarantee this will be the actual cost. This calculation is based on the Stamp Duty Land Tax Rates for residential properties purchased from 23rd September 2022 and second homes from 31st October 2024. For more information on Stamp Duty Land Tax click here.

