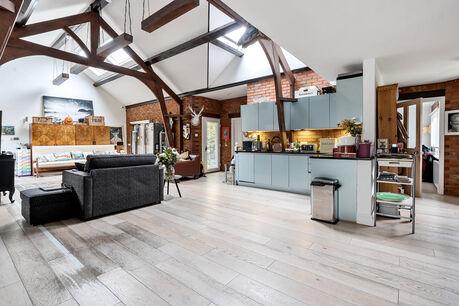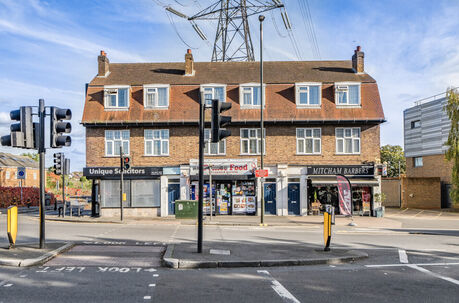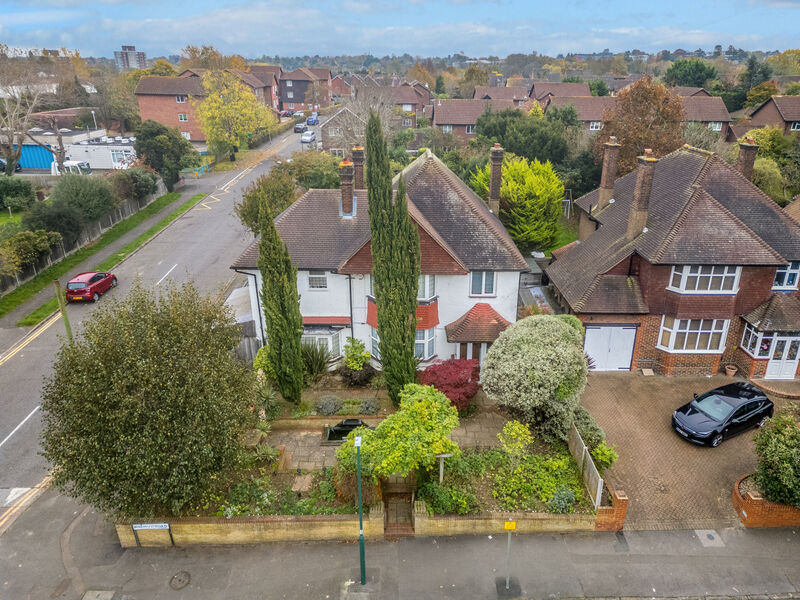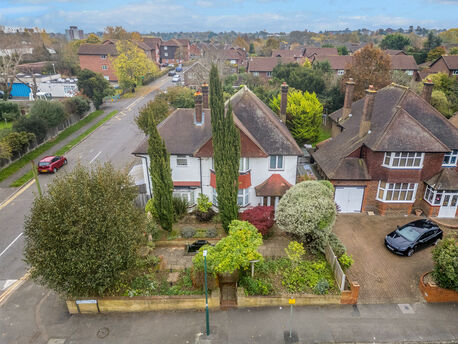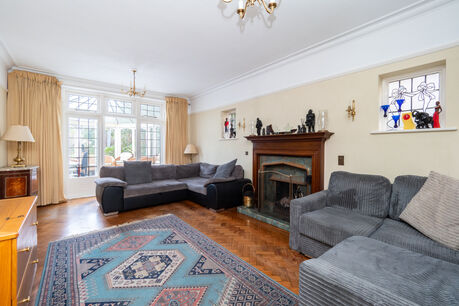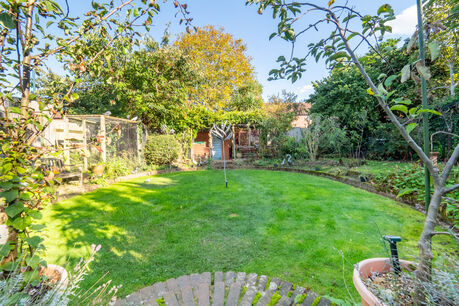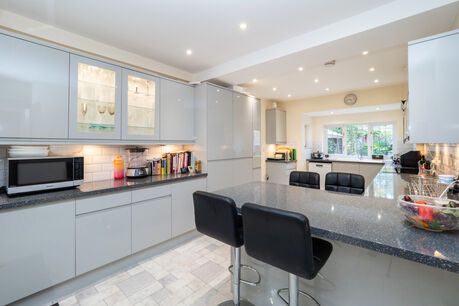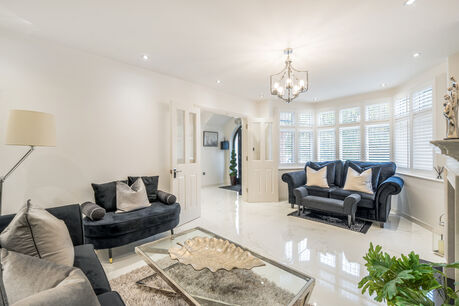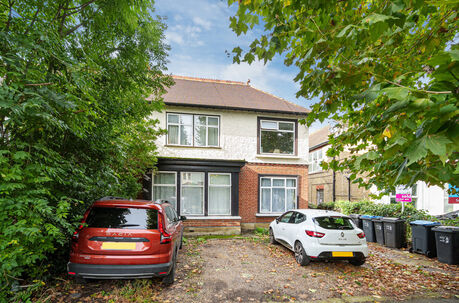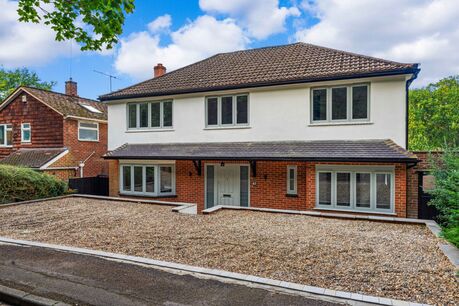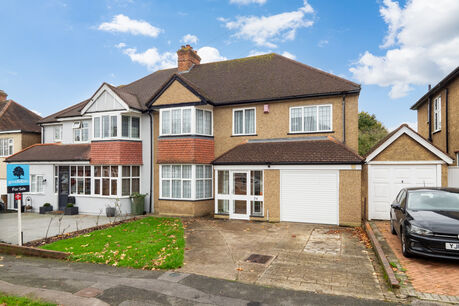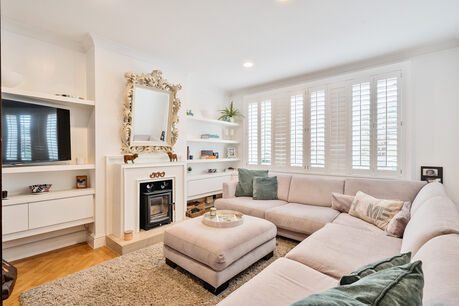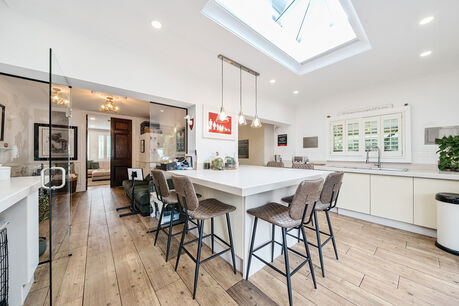- Buy
- Sell
- Rent
- Landlords
Landlord servicesWhy let with GoodfellowsLandlord services and chargesLandlord feesLandlord investment servicesBuy to let mortgagesLandlord InsuranceRent guarantee services
- New homes
New homes for buyersNew homes for sale
- Mortgages
- About us
Industry regulationIndustry Regulations & Client Money Protection
- Branches
Buy
Property Search
Find property for saleFind new homes for saleBuying services
Why buy with GoodfellowsMortgagesHelp to BuyConveyancingProperty surveysHome insuranceGuides for buyers
First time buyers guideHouse viewing tipsMoving house guideNew homes guidePreventing property fraudUseful information
Budget plannerStamp Duty calculatorBuyer calculatorsBuyer FAQsBuying glossarySell
Rent
Tenant services
Find property to rentWhy rent with GoodfellowsPermitted paymentsContents insurance Protection insuranceExisting tenants
Report a maintenance issueWhat to do in an emergencyGuides for tenants
First time renting guideTips for viewing a rental propertyMoving into a rental propertyDuring the tenancyMoving out of a rental propertyPreventing rental fraudMaintenance tips for tenantsDamp, condensation and mouldUseful information
Budget plannerRenting FAQsRenting glossaryLandlords
Why let with GoodfellowsLandlord services and chargesLandlord feesLandlord investment servicesBuy to let mortgagesLandlord InsuranceRent guarantee services
Guides for landlords
First time landlord guideLandlord compliance guideThe lettings processBuy-to-Let guideHouses in Multiple OccupationOverseas landlords guideUseful information
Landlord calculatorsLandlords FAQsLandlord glossaryNew homes
New homes for buyers
New homes for saleGuides for buyers
Why buy a new build homeHelp to Buy GuideUseful links for buyers
Budget plannerBuyer calculatorsMortgagesDevelopers
Working with GoodfellowsContact usMortgages
About us
About us
About GoodfellowsOur historyOur communityOur awardsReviewsJoin our team
Working for GoodfellowsCurrent vacanciesKeep in touch
BlogsContact usIndustry regulation
Industry Regulations & Client Money Protection



