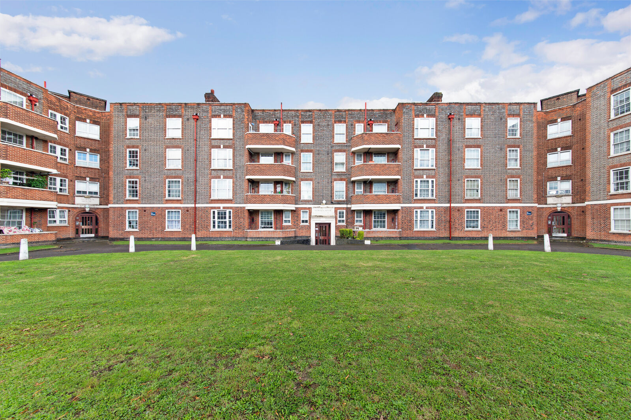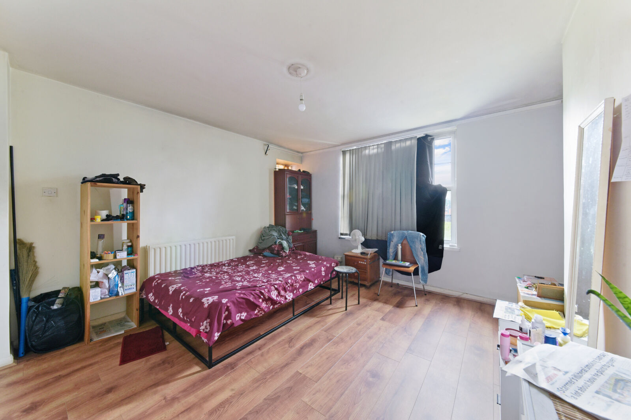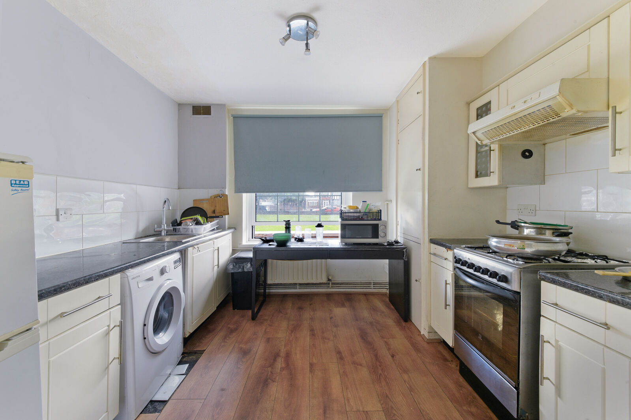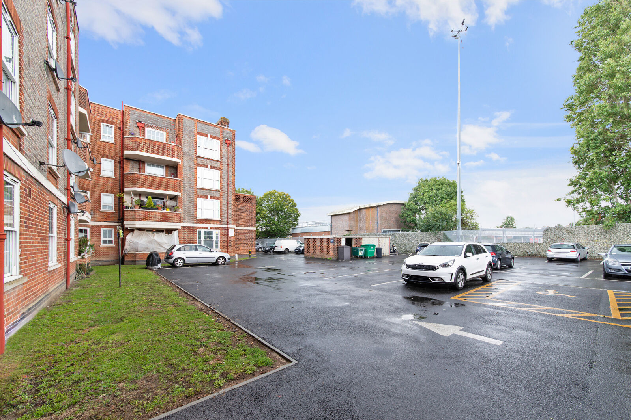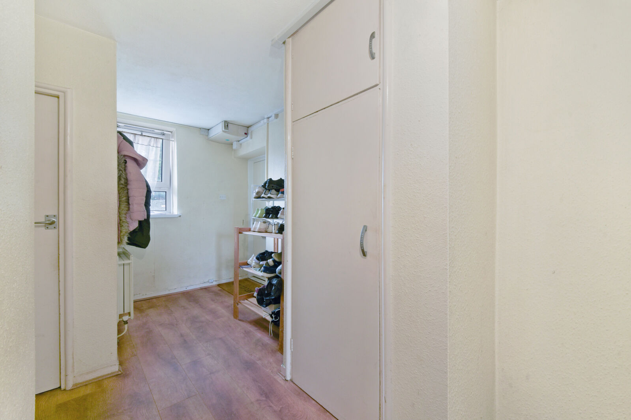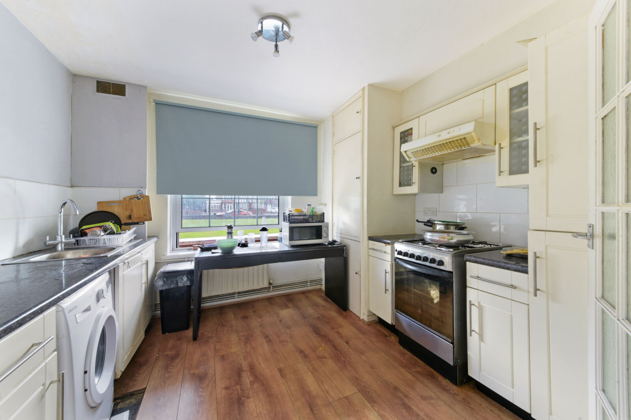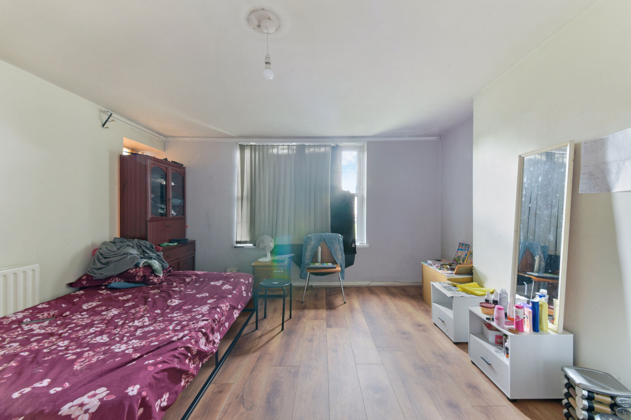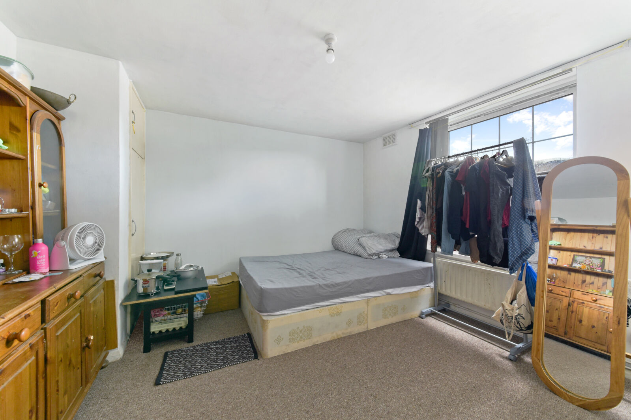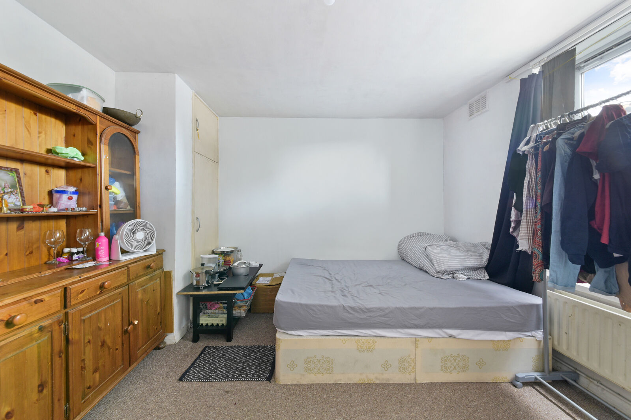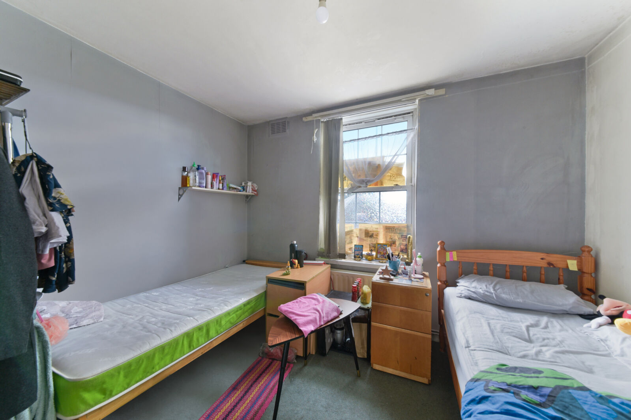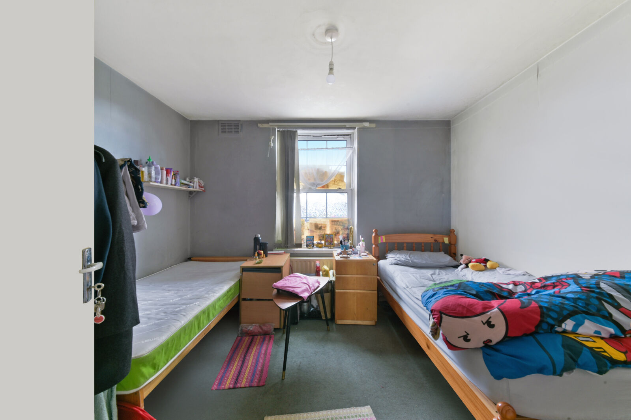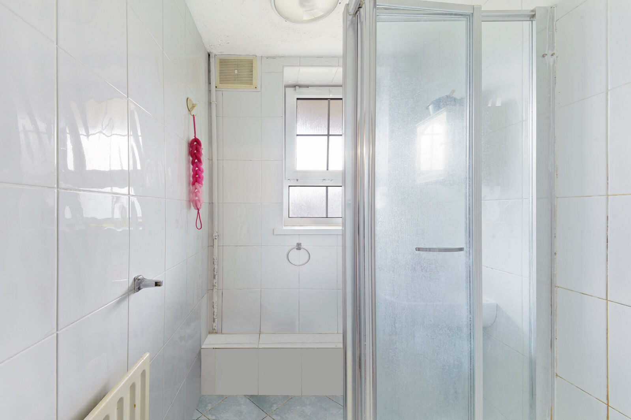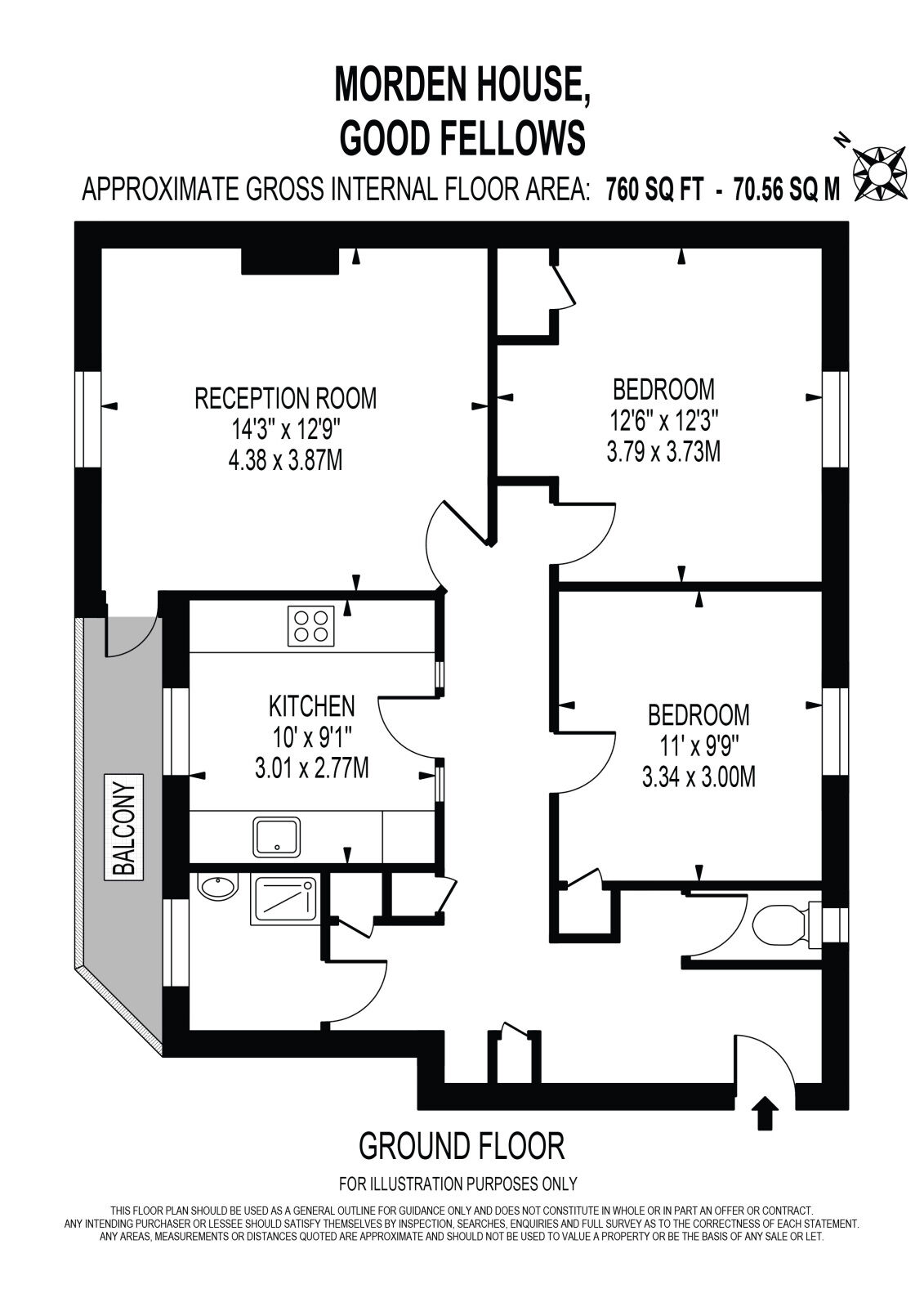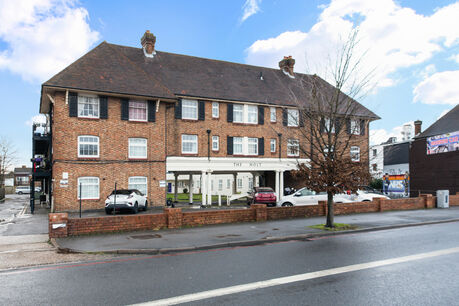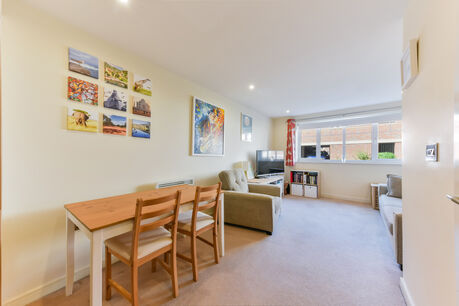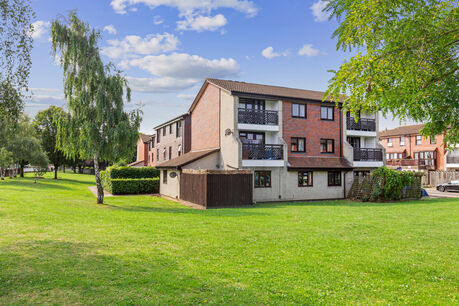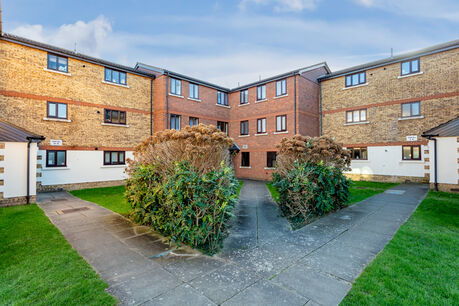Asking price
£290,000
2 bedroom flat for sale
Morden House, Morden, SM4
Key features
- EPC Rating: C
- Council Tax Band: B
- Two Bedrooms
- One Reception Room
- One Bathroom
Floor plan
Property description
Welcome to Morden House, Morden - a larger than average two double bedroom ground floor flat which boasts a generous 760sq ft / 70.56sq M of accommodation.
perfect for an investor or a first time buyer. it is the first time buyer or investors dream.
As you step inside, you are greeted by the hallway which leads to the lounge, a separate kitchen, two double bedrooms, a shower room and a separate WC, externally there are communal gardens and residents off street parking which add to the many benefits of a property which is located so close to a thriving town centre and all of the convenience that come with it. Whether it be a wealth of transport options, amenities or the vast array of recreational spaces locally, this property really does tick all of the boxes and makes a great purchase for first time buyers, commuters and buy to let investors alike.,
Don't miss out on the opportunity to make this flat your new home - book a viewing today and experience the charm of Morden House for yourself!
Important information for potential purchasers
We endeavour to make our particulars accurate and reliable, however, they do not constitute or form part of an offer or any contract and none is to be relied upon as statements of representation or fact. The services, systems and appliances listed in this specification have not been tested by us and no guarantee as to their operating ability or efficiency is given. All photographs and measurements have been taken as a guide only and are not precise. Floor plans where included are not to scale and accuracy is not guaranteed. If you require clarification or further information on any points, please contact us, especially if you are travelling some distance to view. Fixtures and fittings other than those mentioned are to be agreed with the seller.
Buyers information
To conform with government Money Laundering Regulations 2019, we are required to confirm the identity of all prospective buyers. We use the services of a third party, Lifetime Legal, who will contact you directly at an agreed time to do this. They will need the full name, date of birth and current address of all buyers.There is a non-refundable charge of £60 including VAT. This does not increase if there is more than one individual selling. This will be collected in advance by Lifetime Legal as a single payment. Lifetime Legal will then pay Us £15 Inc. VAT for the work undertaken by Us.
Referral fees
We may refer you to recommended providers of ancillary services such as Conveyancing, Financial Services, Insurance and Surveying. We may receive a commission payment fee or other benefit (known as a referral fee) for recommending their services. You are not under any obligation to use the services of the recommended provider. The ancillary service provider may be an associated company of Goodfellows.
| The property | ||||
|---|---|---|---|---|
| Front door opening to the | ||||
| Entrance Hallway | ||||
With a double glazed window to the rear elevation, a double radiator, a wall mounted entryphone, a power point, a wall mounted central heating thermostat, a variety of storage cupboards, laminate wood flooring and matching doors with matching door furniture opening to the:
|
||||
| Lounge (currently used as a Bedroom ) | ||||
With a double glazed window to the front elevation looking out to the communal gardens, a double radiator, power points, a double glazed door opening to the private balcony and laminate wood flooring.
|
||||
| Kitchen | ||||
With a range of matching fitted wall and base level units, contrasting natural stone effect worksurfaces, a stainless steel single drainer sink unit with an accompanying mixer tap, partly tiled walls, space for a cooker, a fitted extractor hood, space for a fridge/freezer, space for a washing machine, a wall mounted combination boiler housed in a storage cupboard, power points, a double glazed window to the front elevation looking out to the communal gardens and laminate wood flooring.
|
||||
| Bedroom 1 | ||||
With a double glazed window to the rear elevation, a double radiator, power points and carpeted underfoot.
|
||||
| Bedroom 2 | ||||
With a double glazed window to the rear elevation, a double radiator, power points and carpeted underfoot.
|
||||
| Shower Room | ||||
With a suite comprising of a fully tiled walk in shower cubicle, a pedestal wash hand basin with an accompanying mixer tap, fully tiled walls, an opaque double glazed window to the front elevation, a radiator and ceramic tiled flooring.
|
||||
| Separate WC | ||||
With a low level WC, an opaque double glazed window to the rear elevation and mosaic tile effect vinyl floor covering.
|
||||
| Outside | ||||
Private balcony accessed via the lounge, communal gardens and residents off street parking.
|
||||
EPC
Energy Efficiency Rating
Very energy efficient - lower running costs
Not energy efficient - higher running costs
Current
71Potential
77CO2 Rating
Very energy efficient - lower running costs
Not energy efficient - higher running costs
Current
N/APotential
N/AMortgage calculator
Your payment
Borrowing £261,000 and repaying over 25 years with a 2.5% interest rate.
Now you know what you could be paying, book an appointment with our partners Embrace Financial Services to find the right mortgage for you.
 Book a mortgage appointment
Book a mortgage appointment
Stamp duty calculator
This calculator provides a guide to the amount of residential stamp duty you may pay and does not guarantee this will be the actual cost. This calculation is based on the Stamp Duty Land Tax Rates for residential properties purchased from 23rd September 2022 and second homes from 31st October 2024. For more information on Stamp Duty Land Tax click here.

