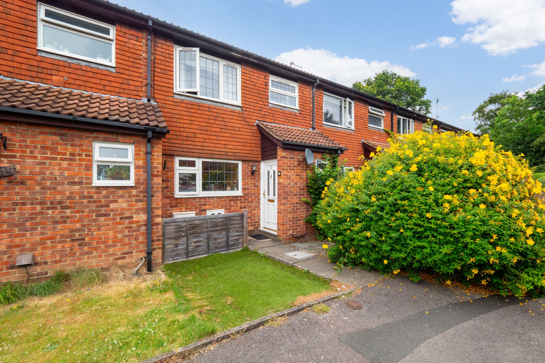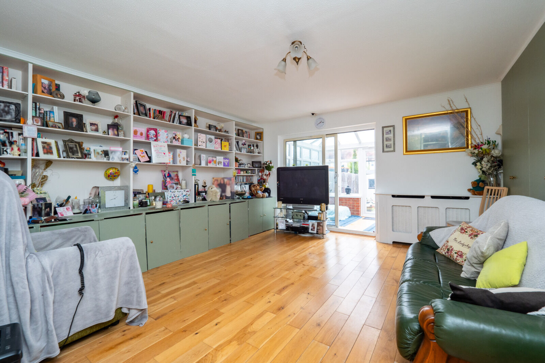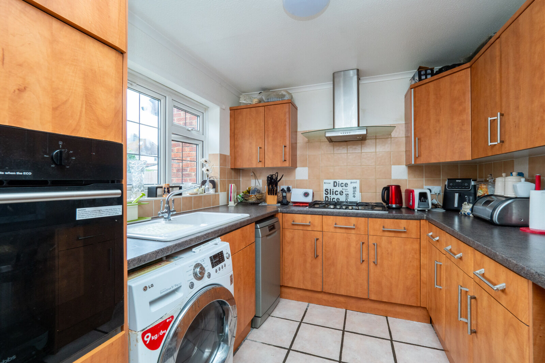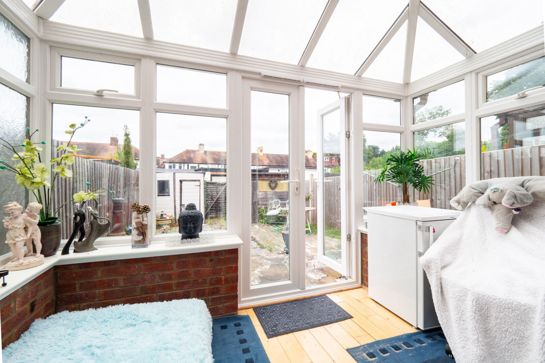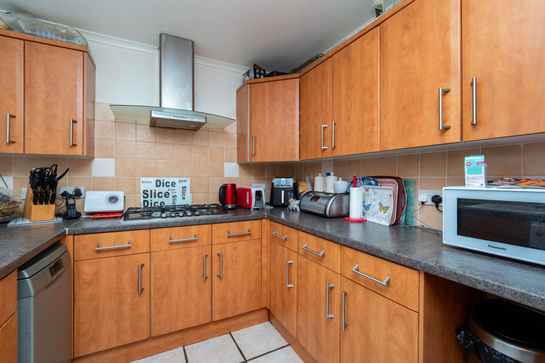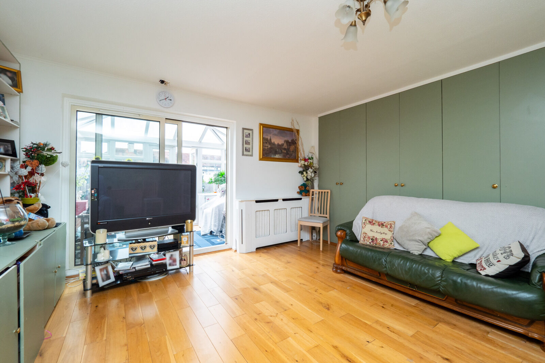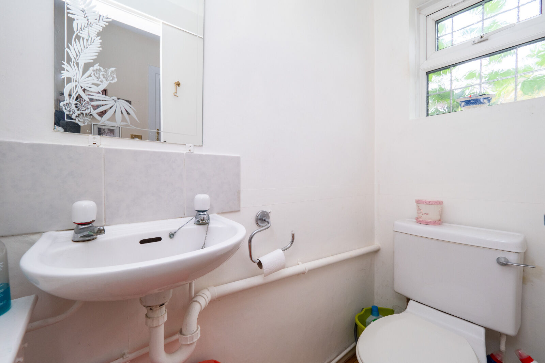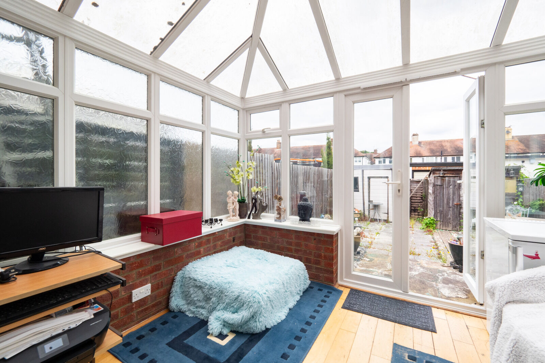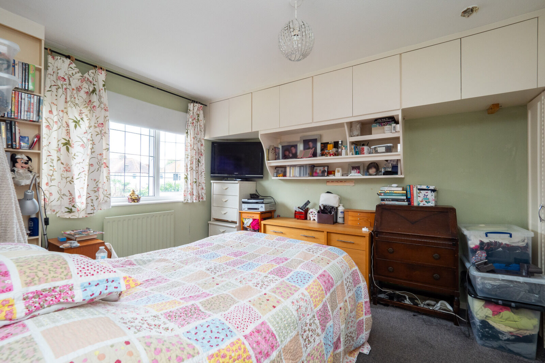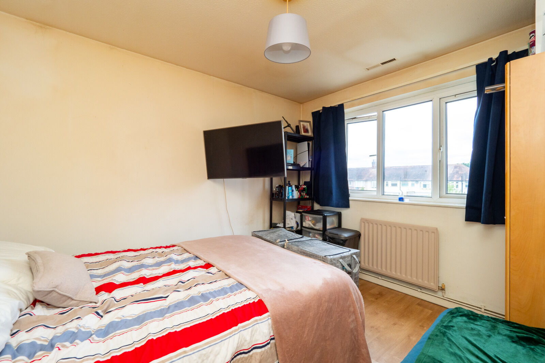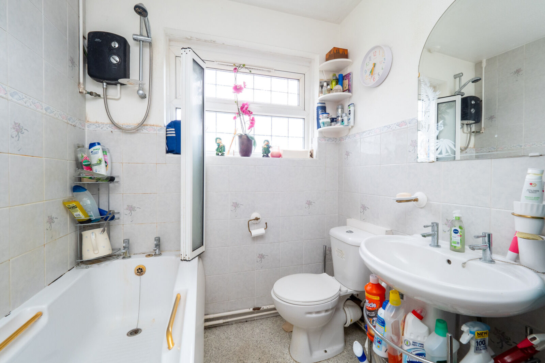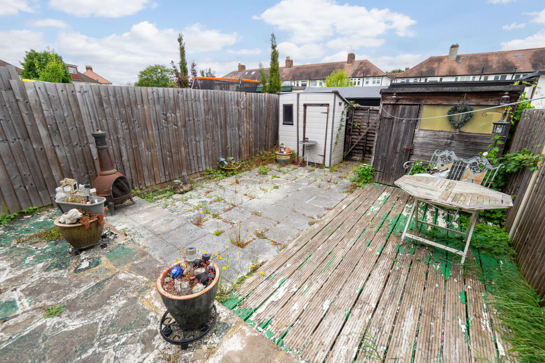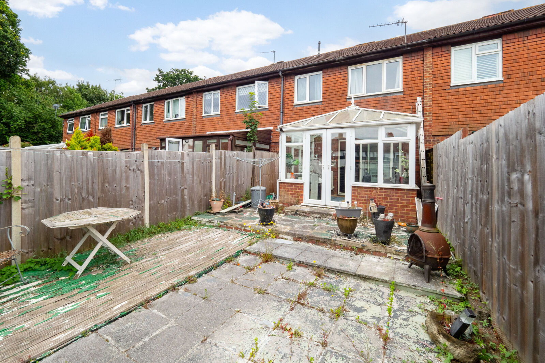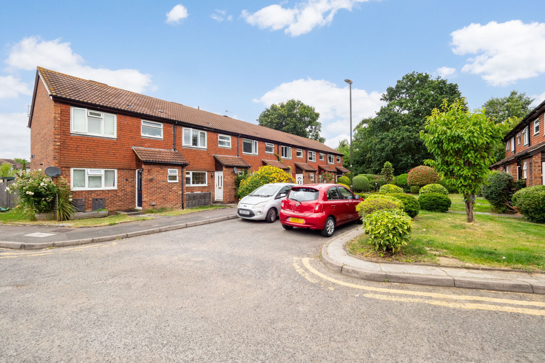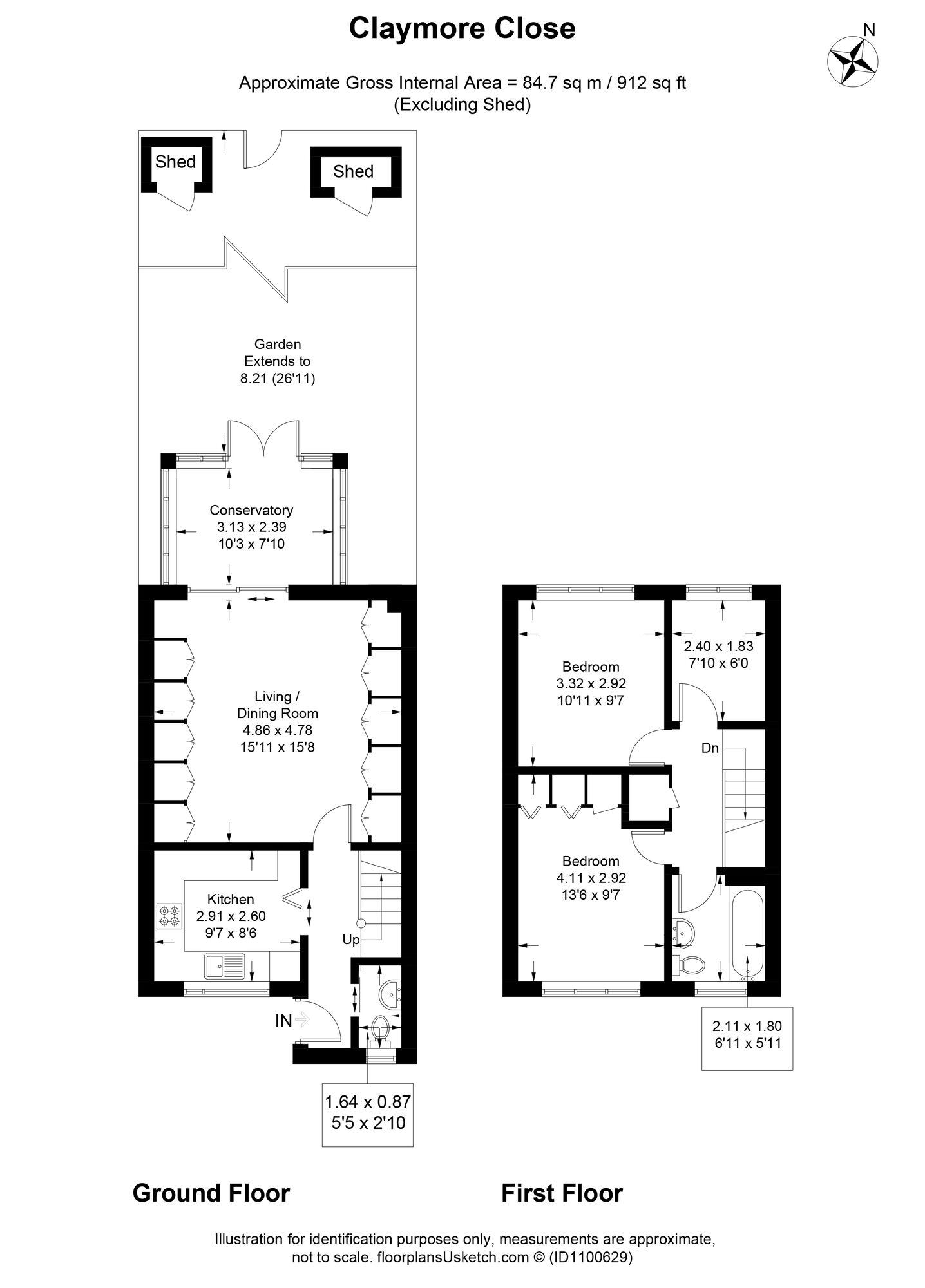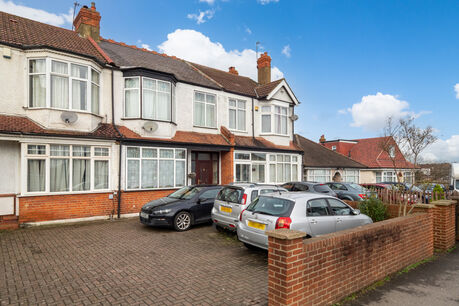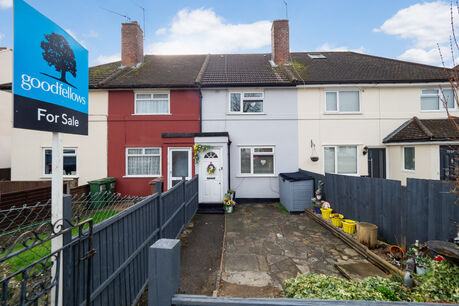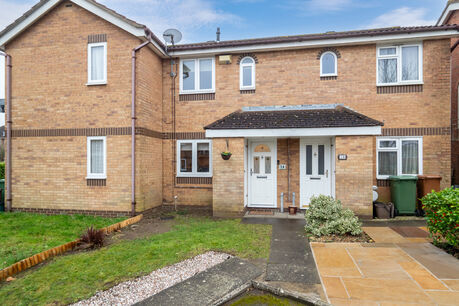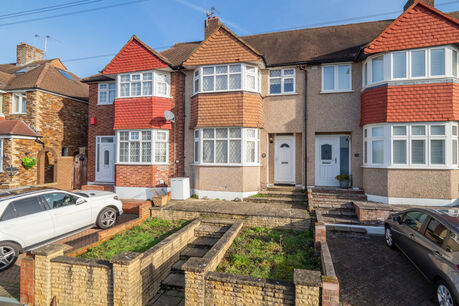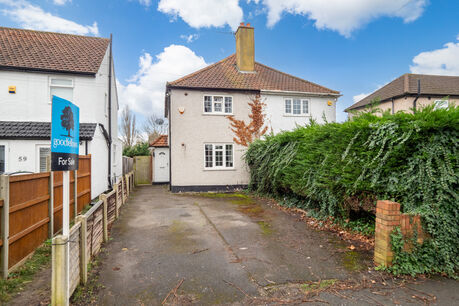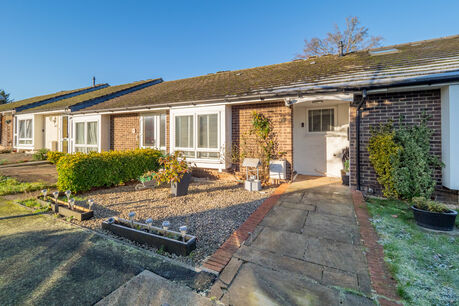Offers in excess of
£450,000
3 bedroom mid terraced house for sale
Claymore Close, Morden, SM4
Key features
- Quiet cul-de-sac
- Good sized lounge
- Downstairs WC
- Garage
- Low maintenance rear garden
- Three Bedrooms
- Great local schools
- Good location
Floor plan
Property description
Nestled in a secluded cul-de-sac is this charming three bedroom mid terraced house. Benefitting from being walking distance to local shops and bus routes, making this a good purchase for those who commute. Within the locale, there is a plethora of great schooling for all ages.
The property itself is entered via a welcoming entrance hall, handily with a downstairs WC. The kitchen faces to the front with an ample range of base and eye level units, complete with appliances. The lounge is a good size with storage either side and space for a dining table, however the conservatory could be adapted into a formal dining space.
The first floor has three bedrooms with a good amount of storage and a family bathroom. Externally, there is a garage en bloc with further parking on the road on a first come first served basis. The rear garden is very low maintenance, being paved entirely, this could be the blank canvass for a lovely outside space.
Council Tax Band D
EPC Rating C
Important information for potential purchasers
We endeavour to make our particulars accurate and reliable, however, they do not constitute or form part of an offer or any contract and none is to be relied upon as statements of representation or fact. The services, systems and appliances listed in this specification have not been tested by us and no guarantee as to their operating ability or efficiency is given. All photographs and measurements have been taken as a guide only and are not precise. Floor plans where included are not to scale and accuracy is not guaranteed. If you require clarification or further information on any points, please contact us, especially if you are travelling some distance to view. Fixtures and fittings other than those mentioned are to be agreed with the seller.
Buyers information
To conform with government Money Laundering Regulations 2019, we are required to confirm the identity of all prospective buyers. We use the services of a third party, Lifetime Legal, who will contact you directly at an agreed time to do this. They will need the full name, date of birth and current address of all buyers.There is a non-refundable charge of £60 including VAT. This does not increase if there is more than one individual selling. This will be collected in advance by Lifetime Legal as a single payment. Lifetime Legal will then pay Us £15 Inc. VAT for the work undertaken by Us.
Referral fees
We may refer you to recommended providers of ancillary services such as Conveyancing, Financial Services, Insurance and Surveying. We may receive a commission payment fee or other benefit (known as a referral fee) for recommending their services. You are not under any obligation to use the services of the recommended provider. The ancillary service provider may be an associated company of Goodfellows.
| The property | ||||
|---|---|---|---|---|
| Entrance Hall | ||||
Double glazed front door, wooden flooring, radiator and downlighters.
|
||||
| Downstairs WC | 1.65m x 0.86m | |||
1.65m x 0.86m
Double glazed obscured glass window to front aspect, wooden flooring, low level WC, basin.
|
||||
| Kitchen | 2.92m x 2.6m | |||
2.92m x 2.6m
Facing to the front, UPVC Double glazed window to front aspect, tiled floor, ample range of base and eye level units, stainless steel extractor hood with four ring gas burner, downlighters.
|
||||
| Living Room | 4.85m x 4.78m | |||
4.85m x 4.78m
Double glazed patio doors to rear aspect, wooden flooring, fully fitted shelving and cupboards to both sides, downlighters, radiator.
|
||||
| Conservatory | 3.12m x 2.4m | |||
3.12m x 2.4m
UPVC windows surrounding with double glazed patio doors, wooden flooring.
|
||||
| Rear Garden | Extends to 8.2m | |||
Extends to 8.2m
A low maintenance rear garden, with patio and paving slabs with two sheds to the rear
|
||||
| Bedroom 1 | 4.11m x 2.92m | |||
4.11m x 2.92m
Double glazed window to front aspect, carpeted floor, downlighter, radiator, fitted cupboards.
|
||||
| Bedroom 2 | 3.33m x 2.92m | |||
3.33m x 2.92m
Double glazed window to rear aspect, carpeted flooring, downlighter, radiator.
|
||||
| Bedroom 3 | 2.4m x 1.83m | |||
2.4m x 1.83m
Double glazed window to rear aspect, carpeted floor, downlighter.
|
||||
| Bathroom | 2.1m x 1.8m | |||
2.1m x 1.8m
Obscured glass to front aspect, linoleum flooring, bathtub with shower overhead, low kevel WC, basin, tiled walls.
|
||||
EPC
Energy Efficiency Rating
Very energy efficient - lower running costs
Not energy efficient - higher running costs
Current
70Potential
89CO2 Rating
Very energy efficient - lower running costs
Not energy efficient - higher running costs
Current
N/APotential
N/AExplore the area
Mortgage calculator
Your payment
Borrowing £405,000 and repaying over 25 years with a 2.5% interest rate.
Now you know what you could be paying, book an appointment with our partners Embrace Financial Services to find the right mortgage for you.
 Book a mortgage appointment
Book a mortgage appointment
Stamp duty calculator
This calculator provides a guide to the amount of residential stamp duty you may pay and does not guarantee this will be the actual cost. This calculation is based on the Stamp Duty Land Tax Rates for residential properties purchased from 23rd September 2022 and second homes from 31st October 2024. For more information on Stamp Duty Land Tax click here.

