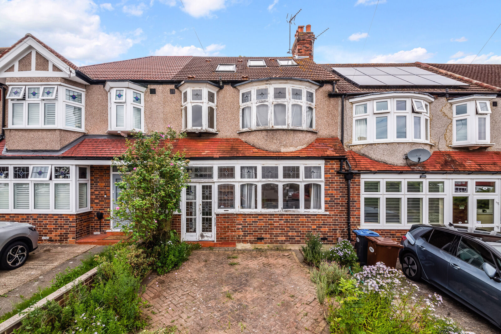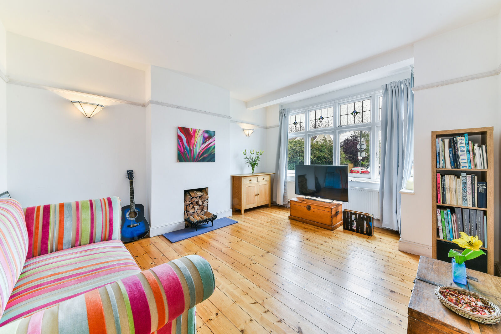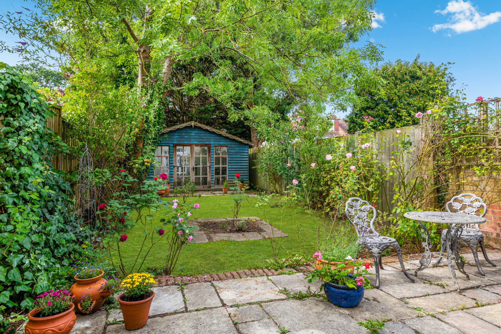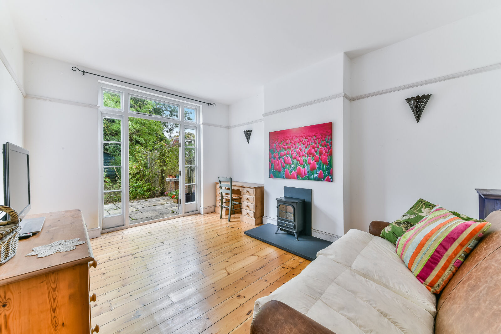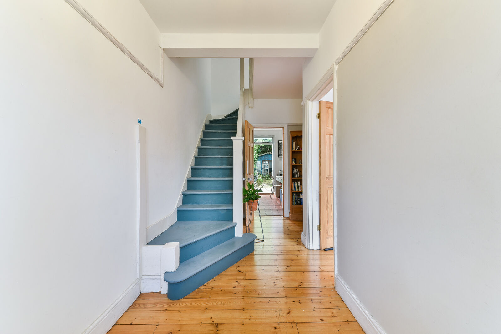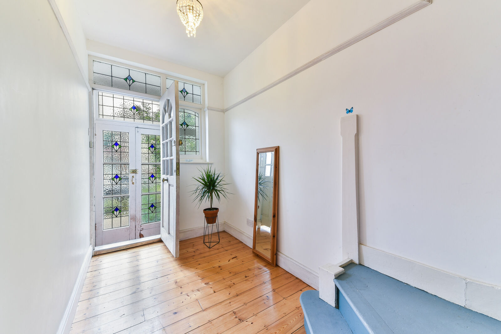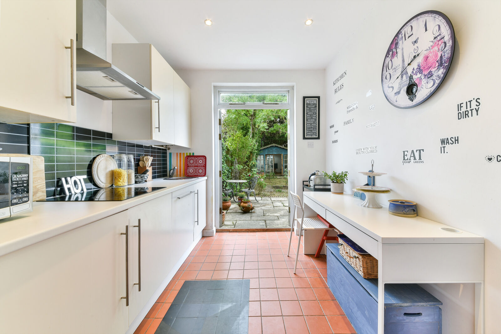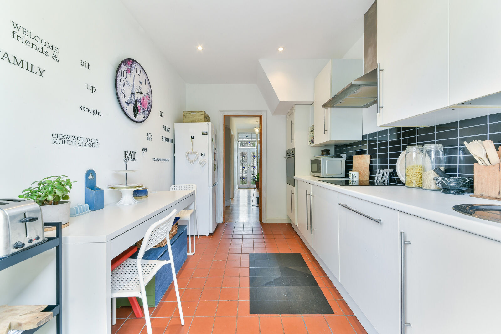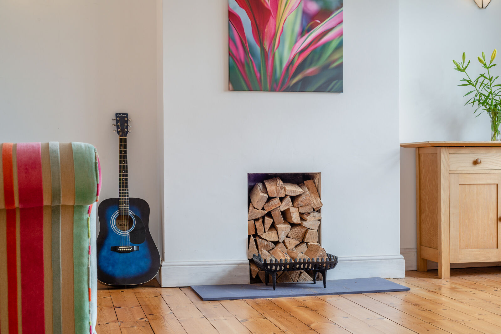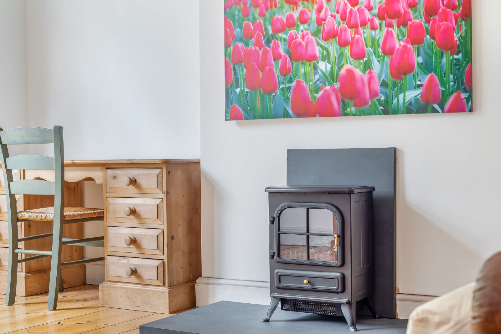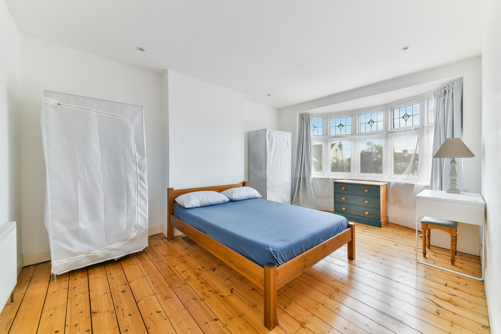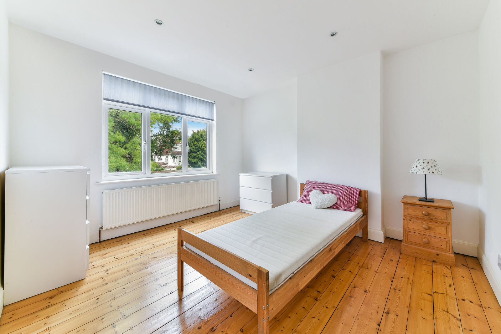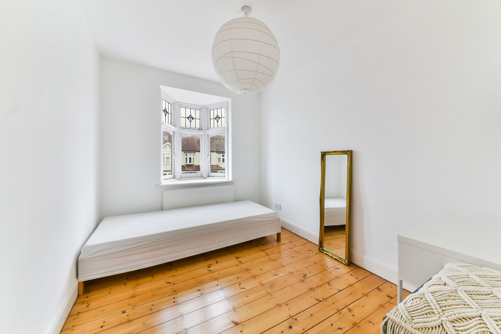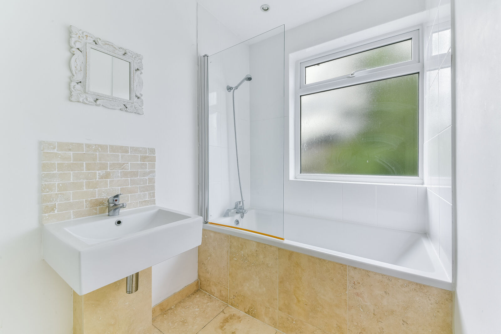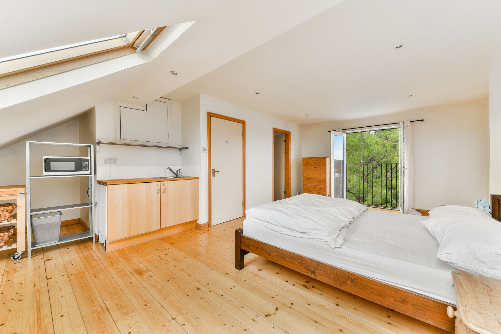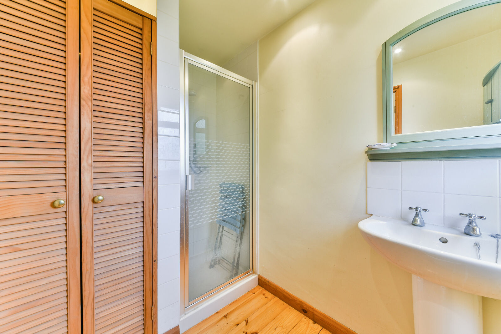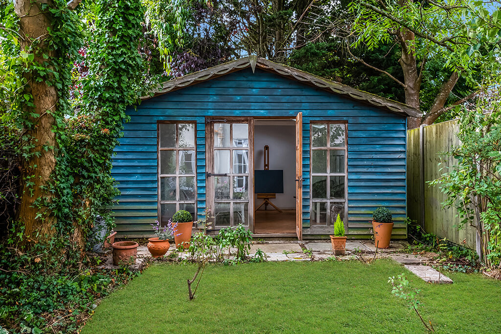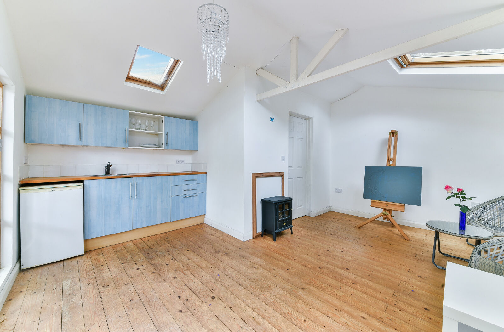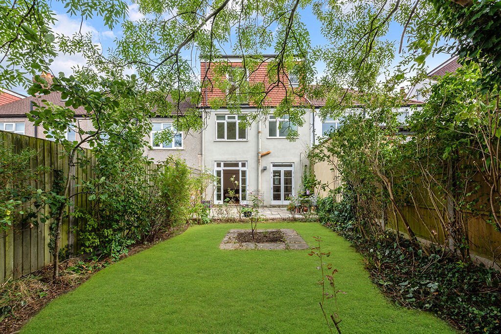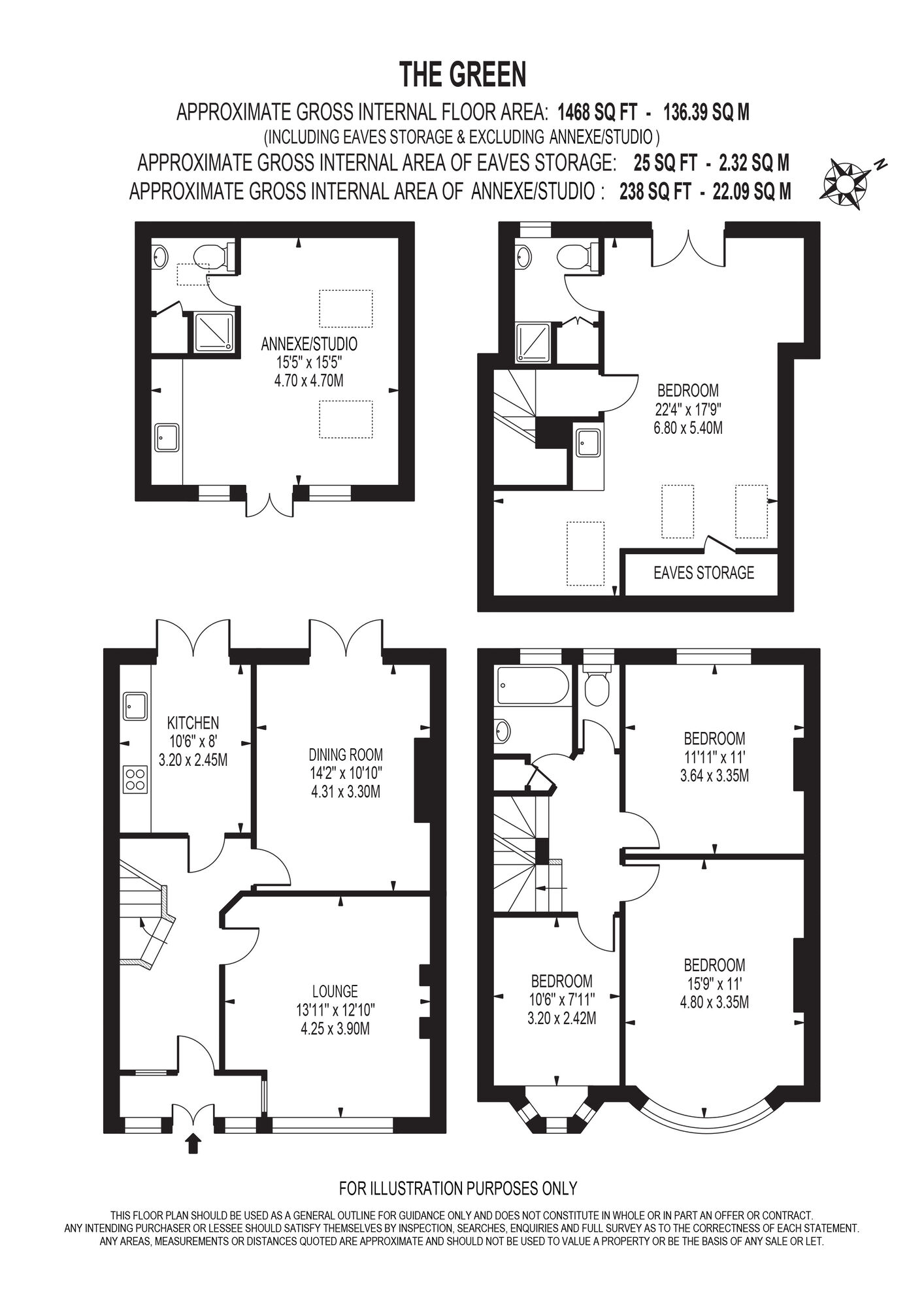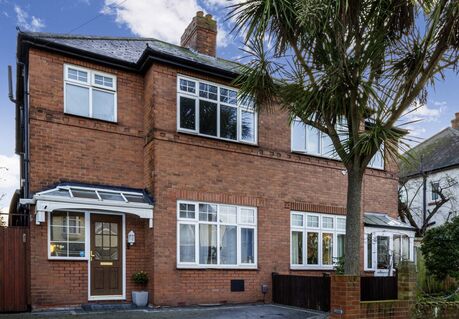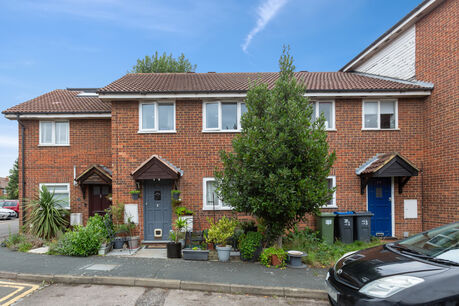Offers in excess of
£700,000
4 bedroom mid terraced house for sale
The Green, Morden, SM4
Key features
- EPC Rating: D
- Council Tax Band: D
- Four Bedrooms
- Two Reception rooms
- Outbuilding
- House
- Mid Terraced
- Garden
- Off Street Parking
Floor plan
Property description
Location, location, location………This rarely available and larger than average four double bedroom, two washroom extended ‘Blay’ built family home is situated within what is widely regarded as one of Morden’s premier roads, on the very cusp of London SW20 and therefore within close proximity to both South Merton and Raynes Park overground stations and Morden underground station, situated equidistant to Raynes Park and Morden town centres with their wide variety of amenities being extremely convenient. In addition, the property boasts a wealth of recreational spaces nearby, including Cannon Hill Common, the trees of which can be seen from the rear of the property, Morden Park and the National Trusts Morden Hall Park all adding to the unique blend of convenience with peace and tranquillity.
Synonymous with the ever popular ‘Blay’ built houses, the larger than average and spacious accommodation still boasts many of the typical ‘Blay’ design features, offering bright, spacious and generously proportioned accommodation comprising a lounge, a dining room and a kitchen to the ground floor, with three double bedrooms, a bathroom and a separate WC to the first floor, whilst the second floor showcases a stunning master suite which comprises a master bedroom with an en suite shower room. Externally the property further benefits from private front and rear gardens, the front of which is hard landscaped to provide off street parking for 2 cars while the rear is a generous relaxing retreat to enjoy. In addition, there is a detached Annexe/studio at the foot of the rear garden which provides a great deal of flexible usage. Having been improved extensively both in size, design and presentation, incorporated sanded and satin lacquer finished floorboards which add to the flow of the family home coupled with the superior location, this somewhat unique home really does tick all the boxes and must be viewed to be fully appreciated.
Important information for potential purchasers
We endeavour to make our particulars accurate and reliable, however, they do not constitute or form part of an offer or any contract and none is to be relied upon as statements of representation or fact. The services, systems and appliances listed in this specification have not been tested by us and no guarantee as to their operating ability or efficiency is given. All photographs and measurements have been taken as a guide only and are not precise. Floor plans where included are not to scale and accuracy is not guaranteed. If you require clarification or further information on any points, please contact us, especially if you are travelling some distance to view. Fixtures and fittings other than those mentioned are to be agreed with the seller.
Buyers information
To conform with government Money Laundering Regulations 2019, we are required to confirm the identity of all prospective buyers. We use the services of a third party, Lifetime Legal, who will contact you directly at an agreed time to do this. They will need the full name, date of birth and current address of all buyers.There is a non-refundable charge of £60 including VAT. This does not increase if there is more than one individual selling. This will be collected in advance by Lifetime Legal as a single payment. Lifetime Legal will then pay Us £15 Inc. VAT for the work undertaken by Us.
Referral fees
We may refer you to recommended providers of ancillary services such as Conveyancing, Financial Services, Insurance and Surveying. We may receive a commission payment fee or other benefit (known as a referral fee) for recommending their services. You are not under any obligation to use the services of the recommended provider. The ancillary service provider may be an associated company of Goodfellows.
| The property | ||||
|---|---|---|---|---|
| Front Garden | ||||
Hard landscaped with block paving laid in a traditional herringbone design which provides off street parking for two cars, flower and shrub borders and a path leading to glazed French doors which open to the:
|
||||
| Entrance Porch | ||||
With quarry tiled flooring and a door opening to the:
|
||||
| Hallway | ||||
With the original stained glass leaded light window to the front elevation, a quarter turn staircase up to the first floor, an understairs storage cupboard, power points, a wall mounted central heating thermostat, picture rail, original exposed and varnished floorboards underfoot and matching doors with matching door furniture opening to the:
|
||||
| Lounge | ||||
With a bay window to the front elevation comprising of the original stained glass leaded light fan lights, a radiator, power points, wall lights, picture rail and original exposed and varnished floorboard underfoot.
|
||||
| Dining Room | ||||
With glazed French doors to the rear elevations which open directly to the private rear garden with a matching full height window to each side, a radiator, wall lights, power points, picture rail and original exposed and varnished floorboards underfoot.
|
||||
| Kitchen | ||||
With a range of matching fitted wall and base level units, worksurfaces with a stainless steel sink with an accompanying mixer tap set within, partly tiled walls, a fitted electric Smeg oven, a fitted electric Samsung hob, a fitted extractor hood, space for a fridge/freezer, an integrated dishwasher, an integrated washer/dryer, power points, glazed French doors to the rear elevation which open directly to the private rear garden, inset spot lights and quarry tiled flooring.
|
||||
| First Floor Landing | ||||
With stairs up to the second floor, inset spot lights, original exposed and varnished floorboards underfoot and doors opening to the:
|
||||
| Bedroom 2 | ||||
With a bay window to the front elevation comprising of the original stained glass leaded light fan lights, a radiator, power points, inset spot lights and original exposed and varnished floorboards underfoot.
|
||||
| Bedroom 3 | ||||
With a double glazed window to the rear elevation overlooking the private rear garden, a radiator, power points, inset spot lights and original exposed and varnished floorboards underfoot.
|
||||
| Bedroom 4 | ||||
With a bay window to the front elevation comprising of the original stained glass leaded light fan lights, a radiator, power points and original exposed and varnished floorboards underfoot.
|
||||
| Bathroom | ||||
With a suite comprising of a bath with an accompanying mixer tap and shower attachment with a glass shower screen to the side, a 'floating' wash hand basin with an accompanying mixer tap, partly tiled walls, an opaque double glazed window to the rear elevation, a fitted storage cupboard, inset spot lights and ceramic tiled flooring.
|
||||
| Serperate WC | ||||
With a low level WC, an opaque double glazed window to the rear elevation, an inset spot light and ceramic tiled flooring.
|
||||
| Second Floor Landing | ||||
With exposed and varnished flooring underfoot and a door opening to the:
|
||||
| Master Suite | ||||
Which comprises of the following interconnecting areas:
|
||||
| Master Bedroom | ||||
With double glazed French doors set in the rear dormer of the loft conversion which open to the Juliet balcony and provides views over the private rear garden, three Velux windows set in the front pitch of the loft conversion, power points, a storage cupboard set in the eaves, inset spot lights, exposed and varnished flooring underfoot and a door opening to the:
|
||||
| En-Suite Shower Room | ||||
With a suite comprising of a fully tiled walk in shower cubicle, a pedestal wash hand basin, a low level WC, partly tiled walls, an opaque double glazed window set in the rear dormer of the loft conversion, a double radiator, a fitted storage cupboard, inset spot lights and exposed and varnished flooring underfoot.
|
||||
| Outside | ||||
| Rear Garden | ||||
With a hard landscaped Indian sandstone patio area, lawn, well stocked flower and shrub borders with some mature specimen planting, an outside light, wooden fenced boundaries and a detached Annexe/Studio with power and light at the foot of the garden which provides a great deal of flexible usage.
|
||||
EPC
Energy Efficiency Rating
Very energy efficient - lower running costs
Not energy efficient - higher running costs
Current
60Potential
78CO2 Rating
Very energy efficient - lower running costs
Not energy efficient - higher running costs
Current
N/APotential
N/AMortgage calculator
Your payment
Borrowing £630,000 and repaying over 25 years with a 2.5% interest rate.
Now you know what you could be paying, book an appointment with our partners Embrace Financial Services to find the right mortgage for you.
 Book a mortgage appointment
Book a mortgage appointment
Stamp duty calculator
This calculator provides a guide to the amount of residential stamp duty you may pay and does not guarantee this will be the actual cost. This calculation is based on the Stamp Duty Land Tax Rates for residential properties purchased from 23rd September 2022 and second homes from 31st October 2024. For more information on Stamp Duty Land Tax click here.

