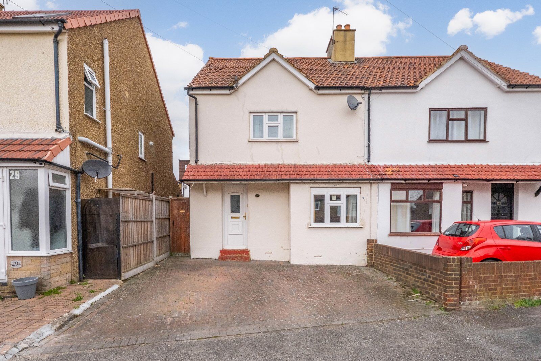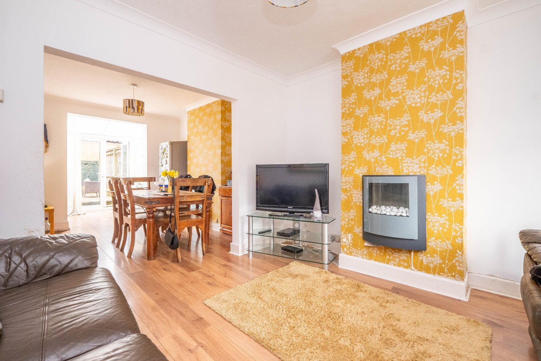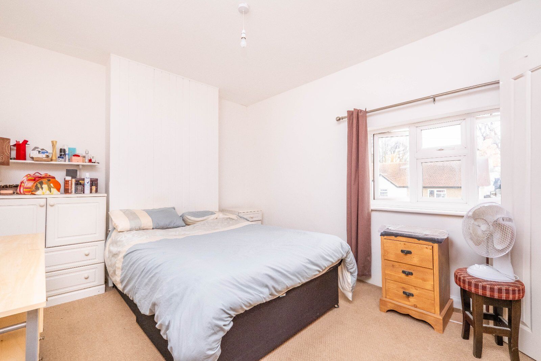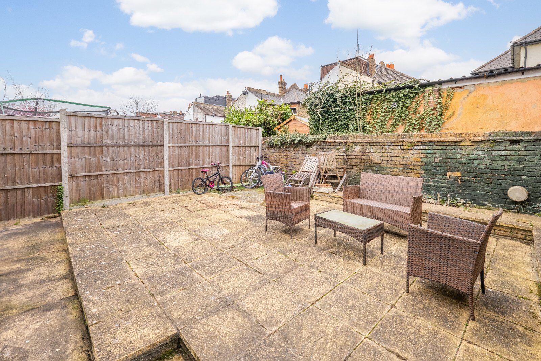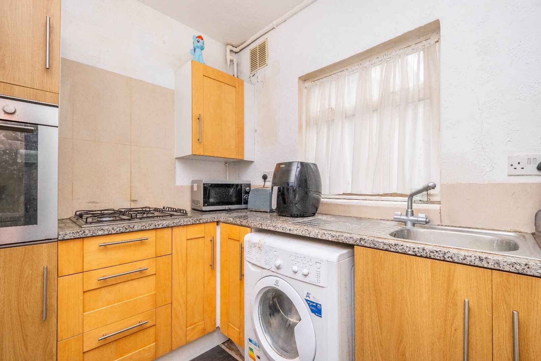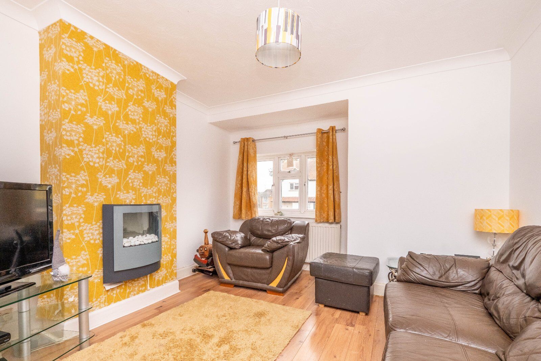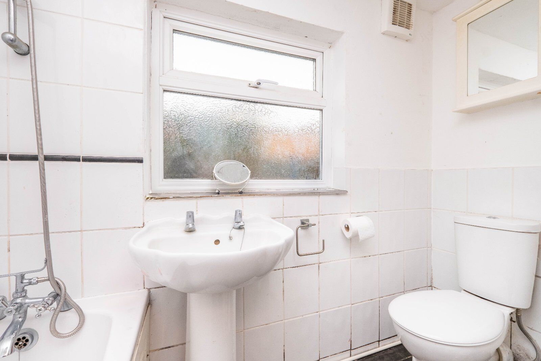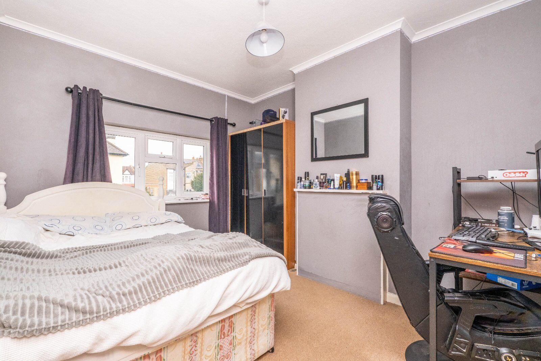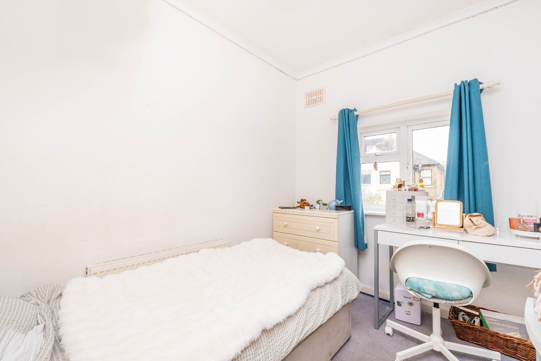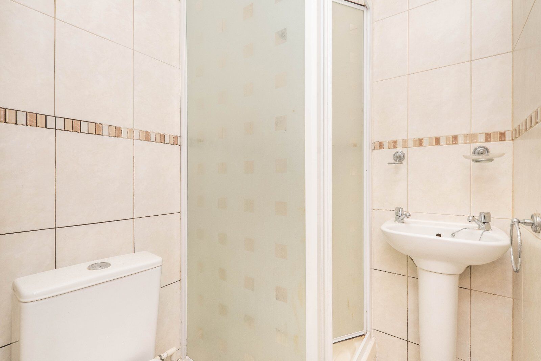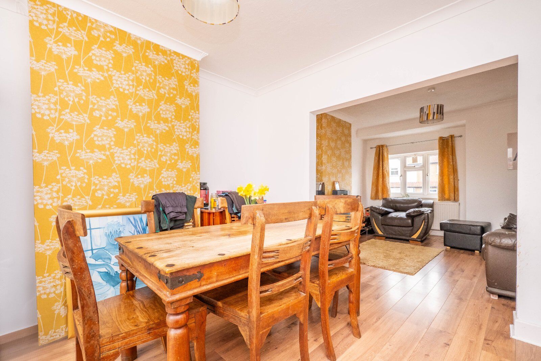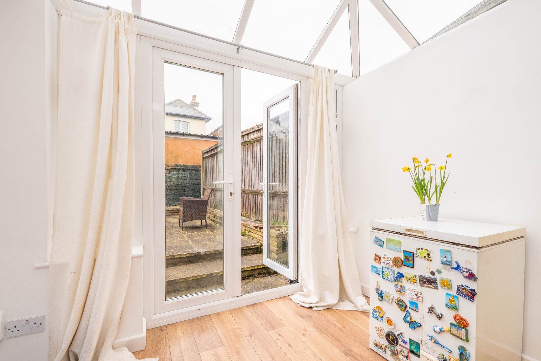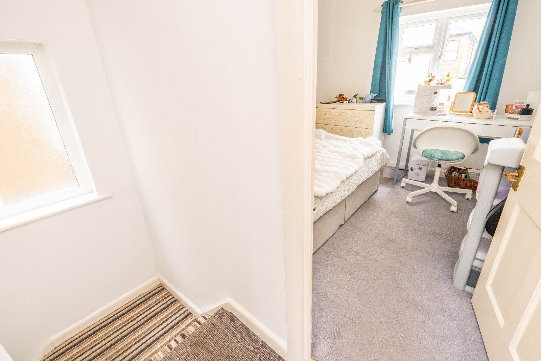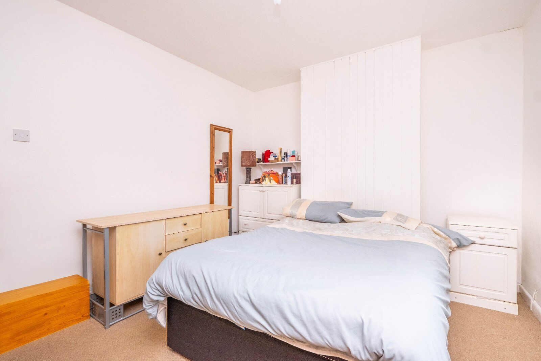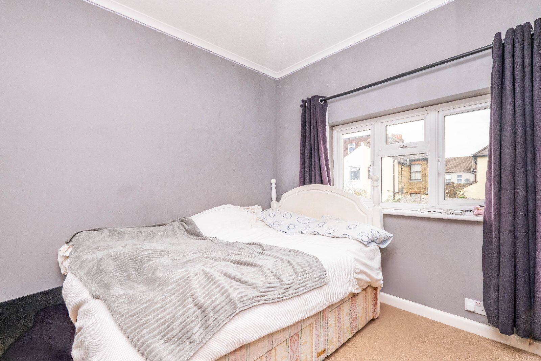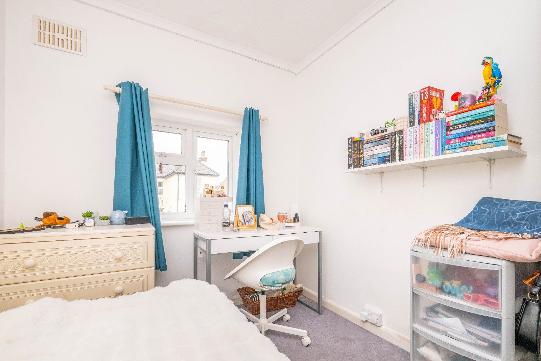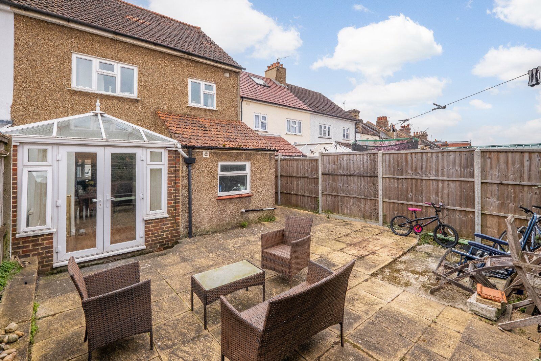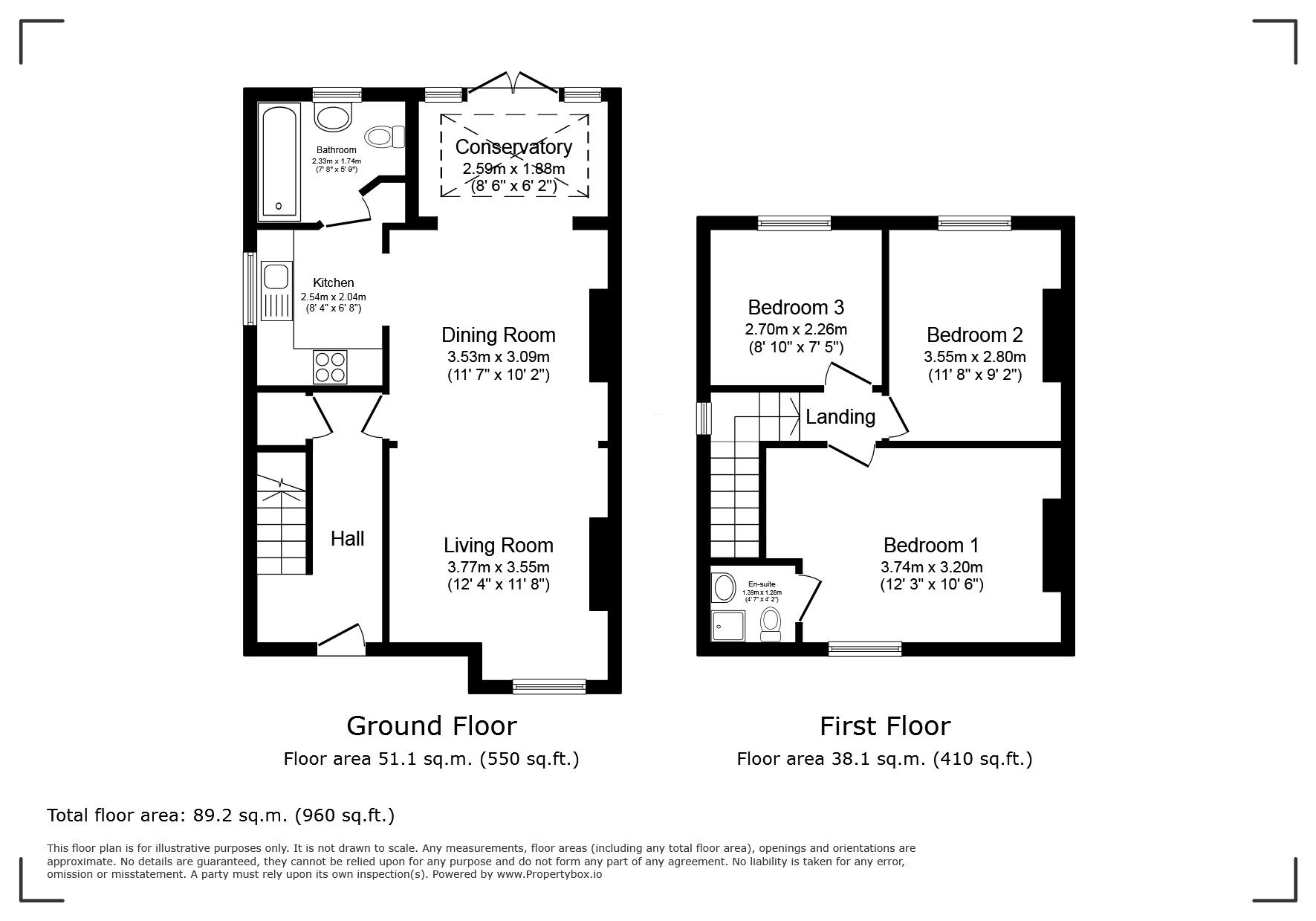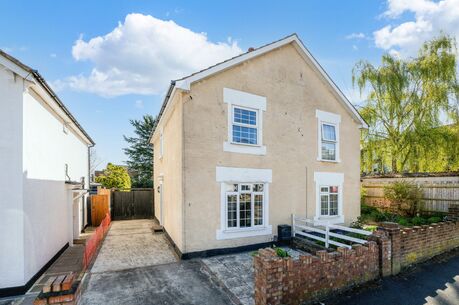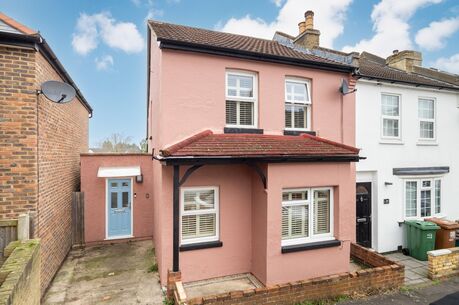Guide price
£475,000
3 bedroom semi detached house for sale
Oliver Road, Sutton, SM1
- Three Bedroom / Two Bathrooms
- Off Street Parking for Two Cars
- Low Maintenance Rear Garden
- Two Reception Rooms & Conservatory
- 0.25 miles from Manor Park Primary School
- No Onward Chain
- Council Tax Band: D
- EPC Rating: C
Key facts
Property description
Guide Price: £475,000 - £500,000
A three bedroom semi-detached house located in a popular residential area of Sutton, within easy reach of the town centre, local shops and transport links. The property offers good size family accommodation, and includes an open living room, dining room and conservatory, fitted kitchen and a ground floor bathroom. Upstairs there are two double bedrooms, the main with an en-suite shower room, plus an additional single bedroom. Outside a paved drive provides off street parking for two cars and to the rear, a private low maintenance paved garden.
Located within easy reach of transport links, the property is close to multiple bus routes, and just 0.5 miles from Sutton station, providing a choice of direct routes to central London including London Bridge and Victoria in under 30 minutes. An array of high street and independent shops, restaurants, leisure and recreational amenities are all within easy reach. The area is renowned for excellent schooling and the property is well placed for a number of highly regarded schools including Sutton Grammar School and Manor Park Primary School.
Important information for potential purchasers
We endeavour to make our particulars accurate and reliable, however, they do not constitute or form part of an offer or any contract and none is to be relied upon as statements of representation or fact. The services, systems and appliances listed in this specification have not been tested by us and no guarantee as to their operating ability or efficiency is given. All photographs and measurements have been taken as a guide only and are not precise. Floor plans where included are not to scale and accuracy is not guaranteed. If you require clarification or further information on any points, please contact us, especially if you are travelling some distance to view. Fixtures and fittings other than those mentioned are to be agreed with the seller.
Buyers information
To conform with government Money Laundering Regulations 2019, we are required to confirm the identity of all prospective buyers. We use the services of a third party, Lifetime Legal, who will contact you directly at an agreed time to do this. They will need the full name, date of birth and current address of all buyers.There is a non-refundable charge of £60 including VAT. This does not increase if there is more than one individual selling. This will be collected in advance by Lifetime Legal as a single payment. Lifetime Legal will then pay Us £15 Inc. VAT for the work undertaken by Us.
Referral fees
We may refer you to recommended providers of ancillary services such as Conveyancing, Financial Services, Insurance and Surveying. We may receive a commission payment fee or other benefit (known as a referral fee) for recommending their services. You are not under any obligation to use the services of the recommended provider. The ancillary service provider may be an associated company of Goodfellows.
| The property | ||||
|---|---|---|---|---|
| Entrance Hall | ||||
Part glazed front door, cupboard housing electrical consumer unit and meters, wood laminate flooring.
|
||||
| Living Room | 3.76m x 3.56m | |||
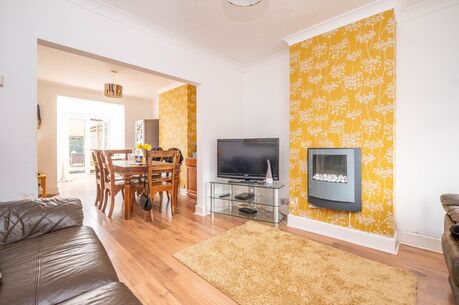 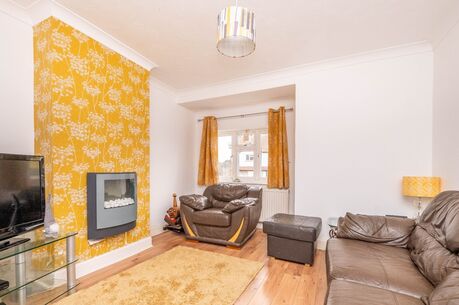 3.76m x 3.56m
Double glazed window to the front aspect, wood laminate flooring. Open to:
|
||||
| Dining Room | 3.53m x 3.1m | |||
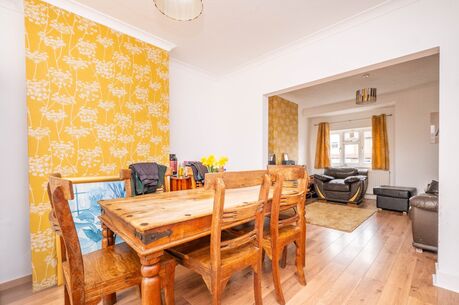 3.53m x 3.1m
Coved ceiling, wood laminate flooring. Open to:
|
||||
| Kitchen | 2.54m x 2.03m | |||
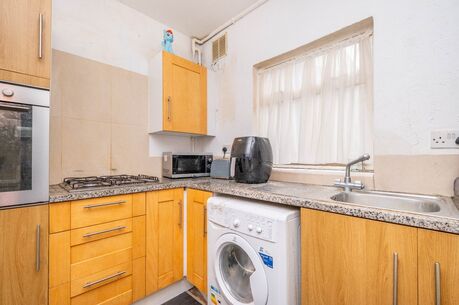 2.54m x 2.03m
Double glazed window to the side aspect, a range of wall and base units with contrasting worktops, integrated oven and four ring gas hob, space for washing machine.
|
||||
| Conservatory | 2.6m x 1.88m | |||
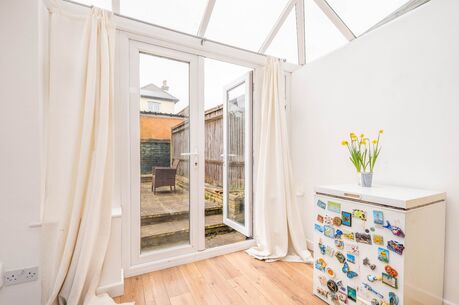 2.6m x 1.88m
Double glazed french doors to garden, wood laminate flooring.
|
||||
| Bathroom | 2.34m x 1.75m | |||
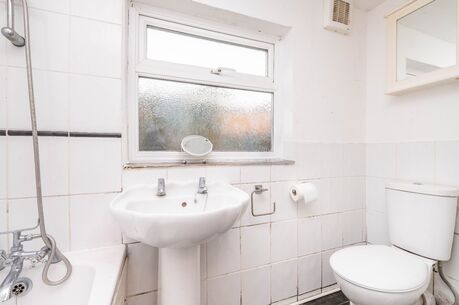 2.34m x 1.75m
Obscure double glazed window to the rear aspect, shower above panel enclosed bath, pedestal hand basin, WC, tiled floor.
|
||||
| First Floor Landing | ||||
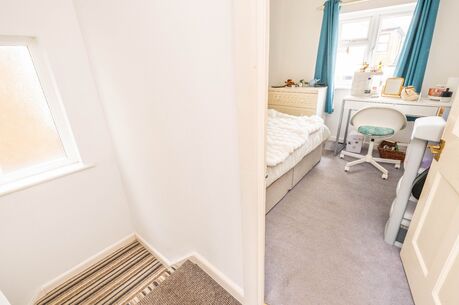 Obscure double glazed window to the side aspect.
|
||||
| Bedroom 1 | 3.73m x 3.2m | |||
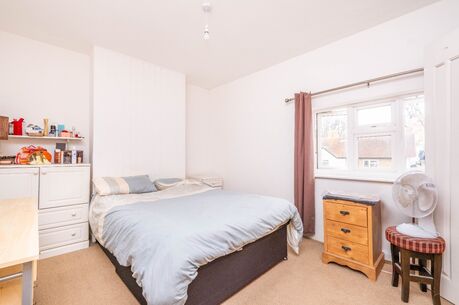 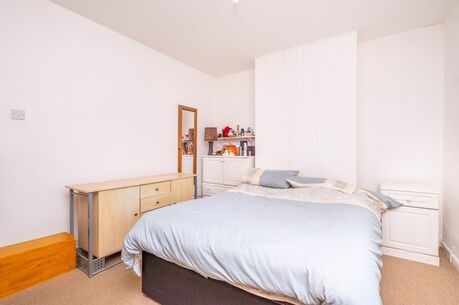 3.73m x 3.2m
Double glazed window to the front aspect, carpeted.
|
||||
| En-Suite Shower Room | ||||
Fully tiled, shower cubicle, WC, pedestal hand basin, extractor fan.
|
||||
| Bedroom 2 | 3.56m x 2.8m | |||
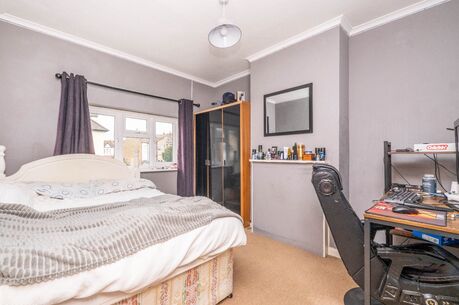 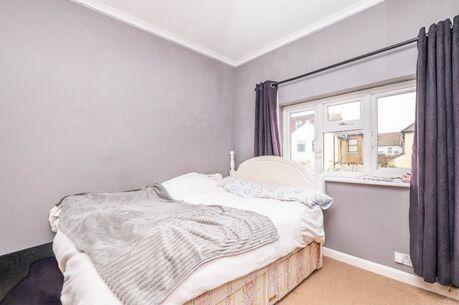 3.56m x 2.8m
Double glazed window to the rear aspect, coved ceiling, carpeted.
|
||||
| Bedroom 3 | 2.7m x 2.26m | |||
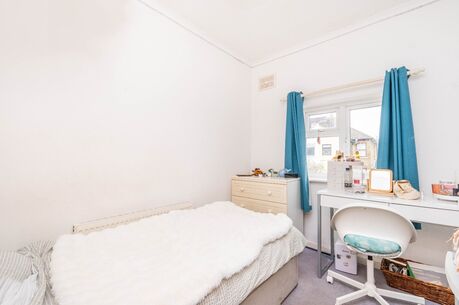 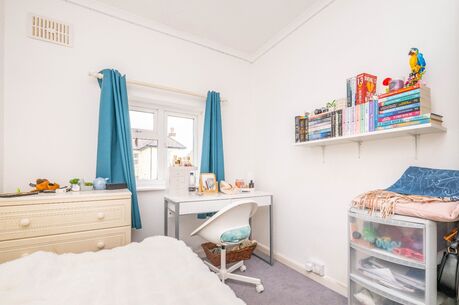 2.7m x 2.26m
Double glazed window to the rear aspect, carpeted.
|
||||
| Outside | ||||
| To The Front | ||||
Block paved drive providing off street parking, canopied entrance.
|
||||
| To The Rear | ||||
Low maintenance paved garden, gated side access.
|
||||
Floorplan
EPC
Energy Efficiency Rating
Very energy efficient - lower running costs
Not energy efficient - higher running costs
Current
69Potential
85CO2 Rating
Very energy efficient - lower running costs
Not energy efficient - higher running costs
Current
N/APotential
N/A
Book a free valuation today
Looking to move? Book a free valuation with Goodfellows and see how much your property could be worth.
Value my property
Mortgage calculator
Your payment
Borrowing £427,500 and repaying over 25 years with a 2.5% interest rate.
Now you know what you could be paying, book an appointment with our partners Embrace Financial Services to find the right mortgage for you.
 Book a mortgage appointment
Book a mortgage appointment
Stamp duty calculator
This calculator provides a guide to the amount of residential stamp duty you may pay and does not guarantee this will be the actual cost. For more information on Stamp Duty Land Tax click here.
No Sale, No Fee Conveyancing
At Premier Property Lawyers, we’ve helped hundreds of thousands of families successfully move home. We take the stress and complexity out of moving home, keeping you informed at every stage and feeling in control from start to finish.


