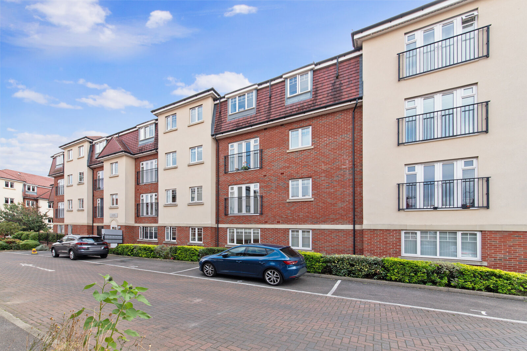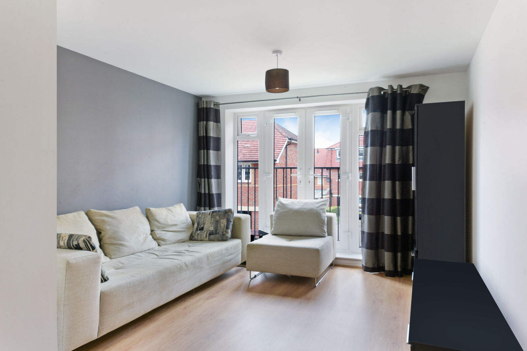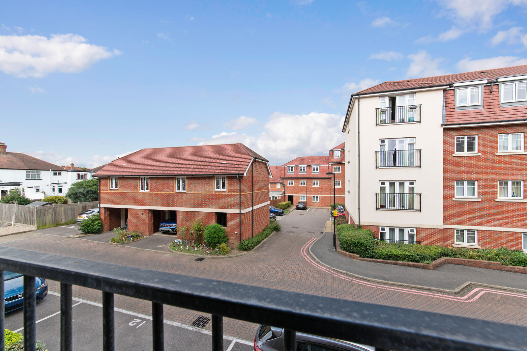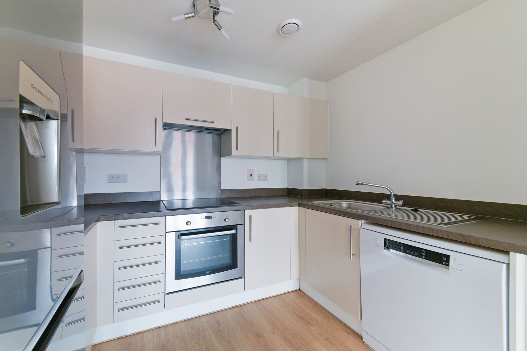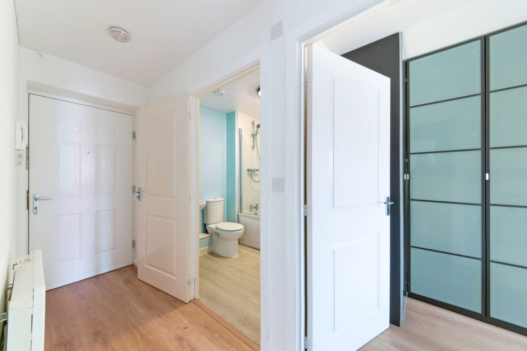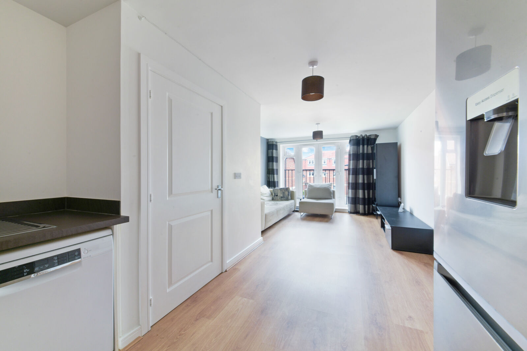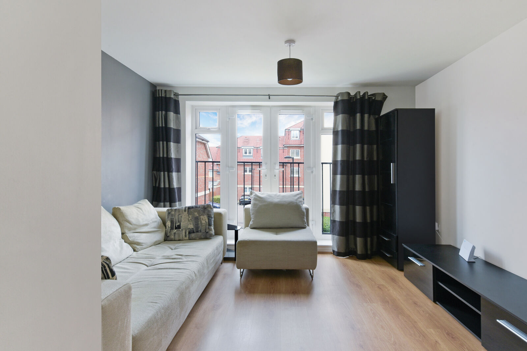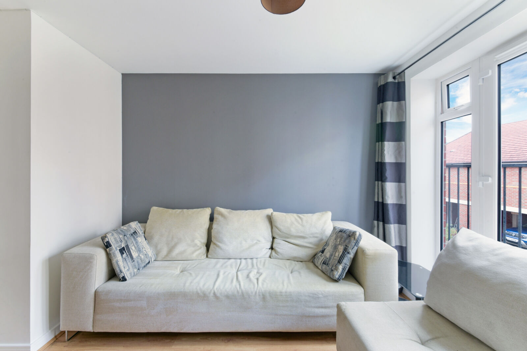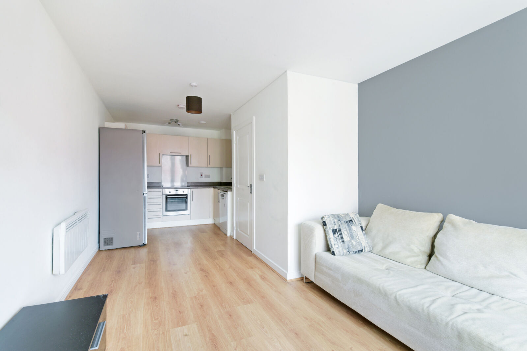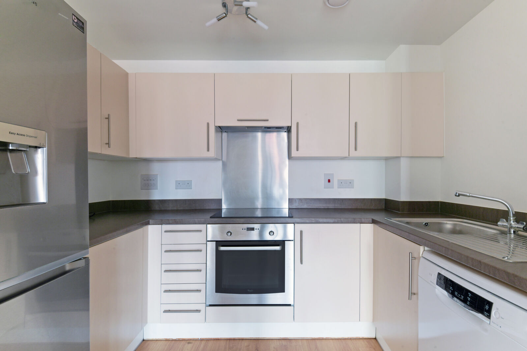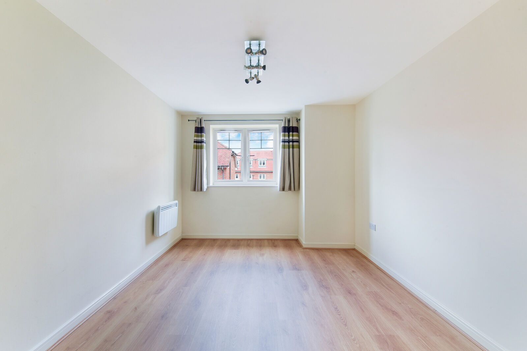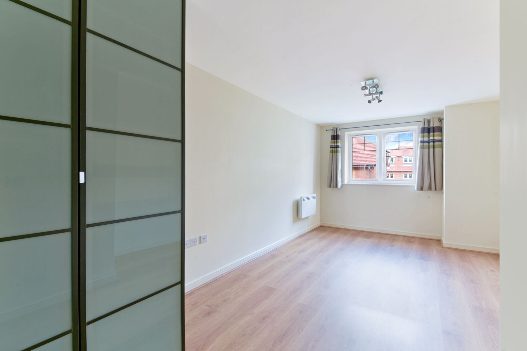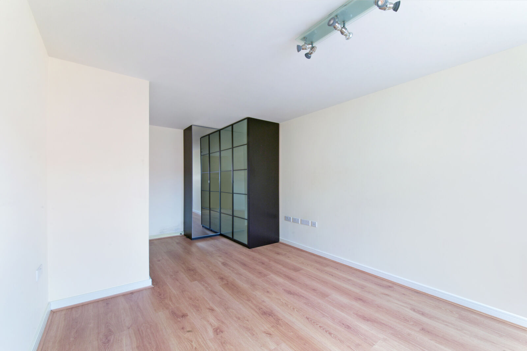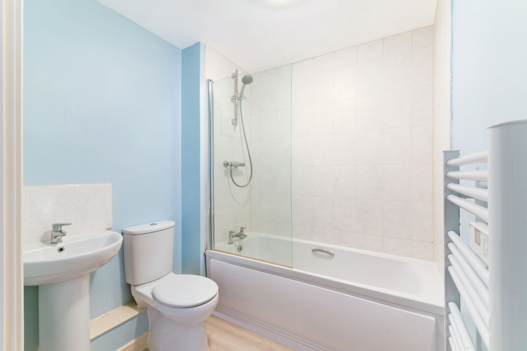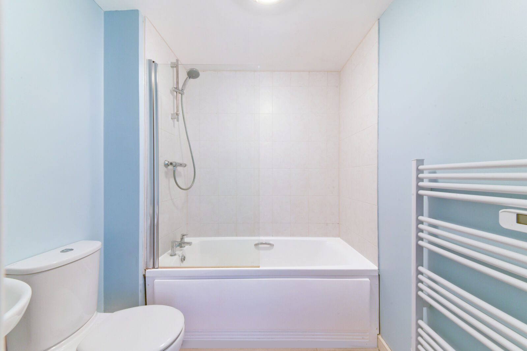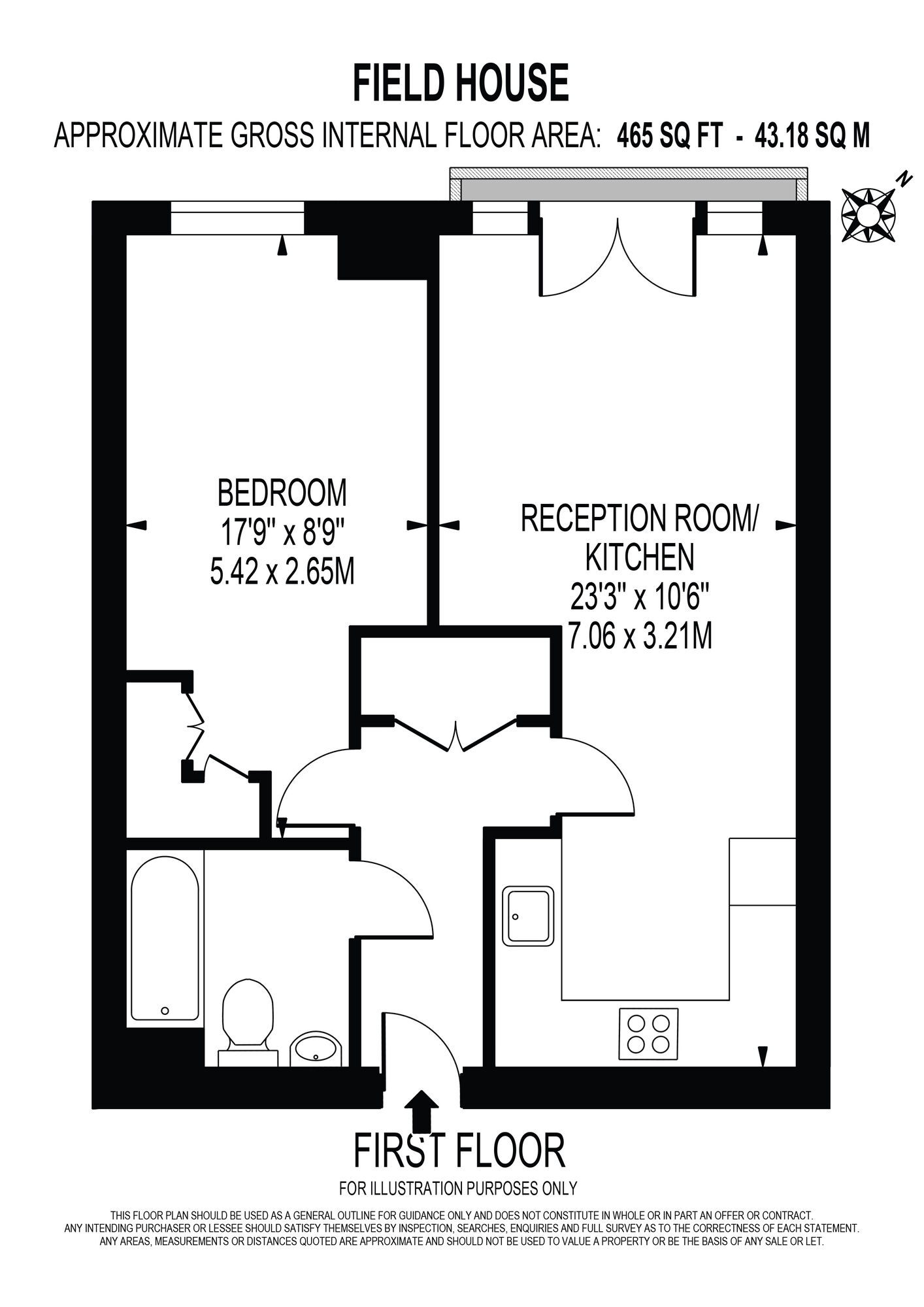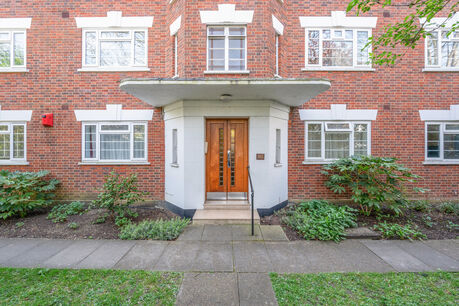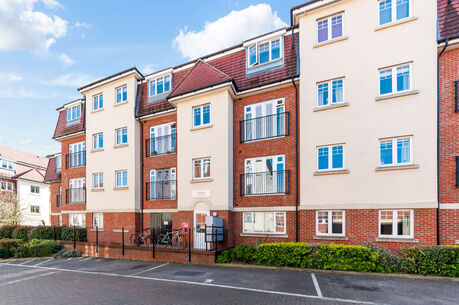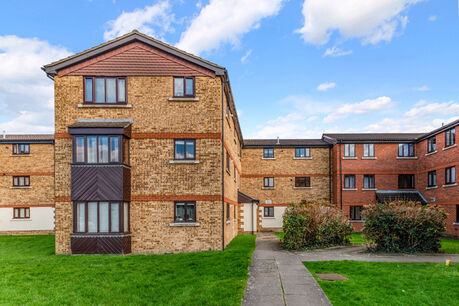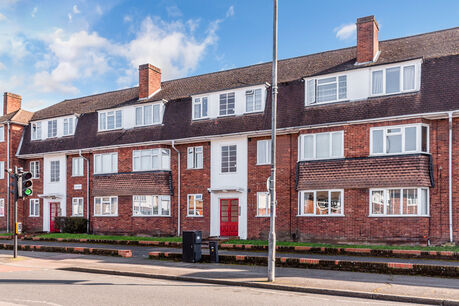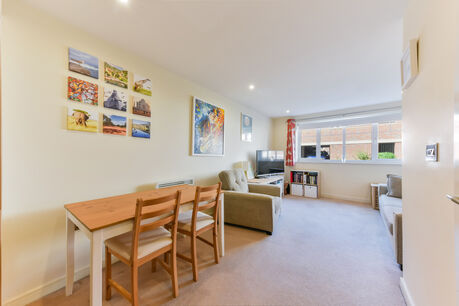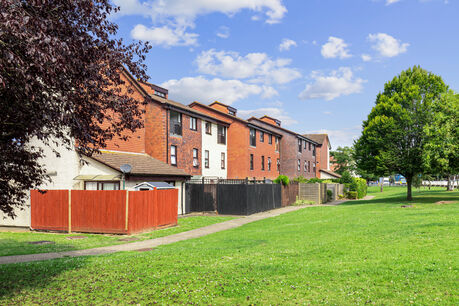£270,000
1 bedroom flat for sale
Field House, Schoolgate Drive, SM4
- EPC Rating: C
- Council Tax Band: C
- One Bedroom
- Flat/Apartment
- Communal Gardens
Key facts
Property description
Location, location, location……This one double bedroom first floor purpose built apartment is located within the much sought after Willows development. Situated extremely conveniently for both Morden Northern line underground and Morden South train stations as well as the many local bus routes, services and amenities such as the recently built Morden leisure centre and many more in Morden Town Centre.
The vast recreational open spaces of the nearby National Trust's Morden Hall Park, Morden Park and Ravensbury Park provide a unique blend of peace and tranquillity with convenience, making this the ideal purchase for commuters, buy to let investors, first time buyers and/or anyone that appreciates the beautiful natural surroundings so rarely found in such close proximity to a wealth of convenience provided by a thriving town centre.
The bright, spacious and well presented accommodation comprises of an open plan lounge/kitchen/diner with French doors which open to the Juliet balcony, a double bedroom, and a bathroom as well as boasting a substantial amount of storage. Externally there is an allocated off street parking bay and well maintained extensive communal gardens to enjoy.
Important information for potential purchasers
We endeavour to make our particulars accurate and reliable, however, they do not constitute or form part of an offer or any contract and none is to be relied upon as statements of representation or fact. The services, systems and appliances listed in this specification have not been tested by us and no guarantee as to their operating ability or efficiency is given. All photographs and measurements have been taken as a guide only and are not precise. Floor plans where included are not to scale and accuracy is not guaranteed. If you require clarification or further information on any points, please contact us, especially if you are travelling some distance to view. Fixtures and fittings other than those mentioned are to be agreed with the seller.
Buyers information
To conform with government Money Laundering Regulations 2019, we are required to confirm the identity of all prospective buyers. We use the services of a third party, Lifetime Legal, who will contact you directly at an agreed time to do this. They will need the full name, date of birth and current address of all buyers.There is a non-refundable charge of £60 including VAT. This does not increase if there is more than one individual selling. This will be collected in advance by Lifetime Legal as a single payment. Lifetime Legal will then pay Us £15 Inc. VAT for the work undertaken by Us.
Referral fees
We may refer you to recommended providers of ancillary services such as Conveyancing, Financial Services, Insurance and Surveying. We may receive a commission payment fee or other benefit (known as a referral fee) for recommending their services. You are not under any obligation to use the services of the recommended provider. The ancillary service provider may be an associated company of Goodfellows.
| The property | ||||
|---|---|---|---|---|
| Front door opening to the | ||||
| Entrance Hallway | ||||
With a wall mounted entryphone system, power points, a wall mounted electric heater, a utility cupboard, laminate wood flooring and matching doors with matching door furniture opening to the:
|
||||
| Open plan lounge / kitchen / diner | ||||
Comprising of the following interconnecting areas:
|
||||
| Kitchen area | ||||
With a range of fitted wall and base level units, contrasting natural stone effect worksurfaces, a stainless steel single drainer sink with an accompanying mixer tap, a fitted electric oven, a fitted electric hob, a fitted extractor hood, space for a fridge/freezer, space for a dishwasher, laminate wood flooring and opening to the:
|
||||
| Lounge / dining area | ||||
With double glazed French doors to the front elevation which open directly to the Juliet balcony with full height double glazed windows either side, a wall mounted electric heater, power points and laminate wood flooring.
|
||||
| Bedroom | ||||
With a double glazed window to the front elevation, a wall mounted electric heater, a range of fitted wardrobes, power points, telephone point and laminate wood flooring.
|
||||
| Bathroom | ||||
With a suite comprising of a panel enclosed bath with an accompanying mixer tap and a shower over with a glass shower screen to the side, a pedestal wash hand basin with an accompanying mixer tap, a low level WC, partly tiled walls, a heated towel rail, an extractor fan, an electric shaving point and laminate wood flooring.
|
||||
| Outside | ||||
An allocated off street parking bay (?) and well maintained communal gardens.
|
||||
Floorplan
EPC
Energy Efficiency Rating
Very energy efficient - lower running costs
Not energy efficient - higher running costs
Current
78Potential
86CO2 Rating
Very energy efficient - lower running costs
Not energy efficient - higher running costs
Current
N/APotential
N/A
Book a free valuation today
Looking to move? Book a free valuation with Goodfellows and see how much your property could be worth.
Value my property
Mortgage calculator
Your payment
Borrowing £243,000 and repaying over 25 years with a 2.5% interest rate.
Now you know what you could be paying, book an appointment with our partners Embrace Financial Services to find the right mortgage for you.
 Book a mortgage appointment
Book a mortgage appointment
Stamp duty calculator
This calculator provides a guide to the amount of residential stamp duty you may pay and does not guarantee this will be the actual cost. For more information on Stamp Duty Land Tax click here.
No Sale, No Fee Conveyancing
At Premier Property Lawyers, we’ve helped hundreds of thousands of families successfully move home. We take the stress and complexity out of moving home, keeping you informed at every stage and feeling in control from start to finish.


