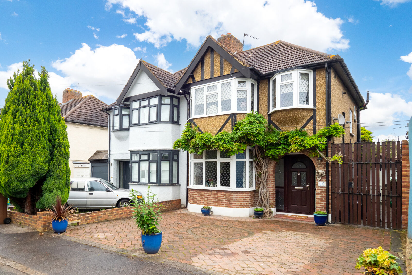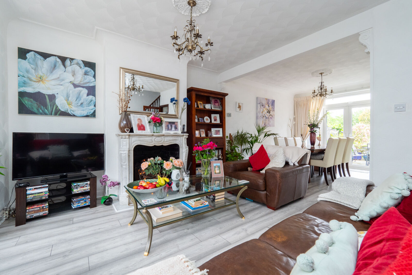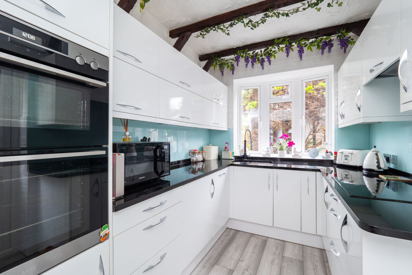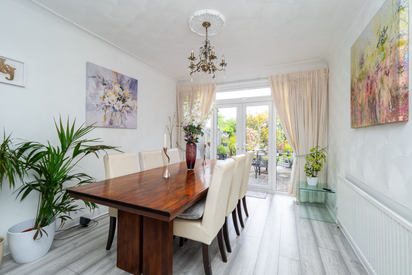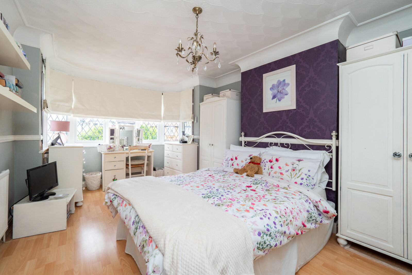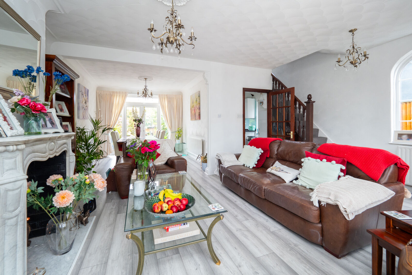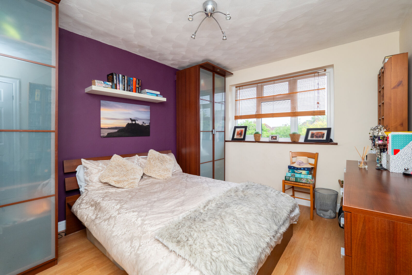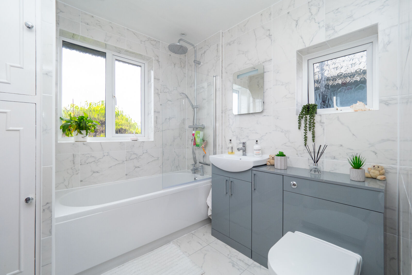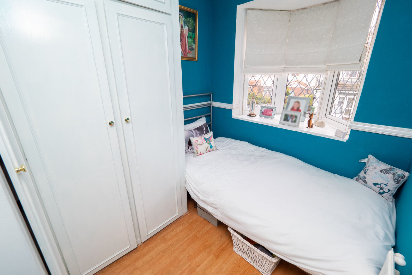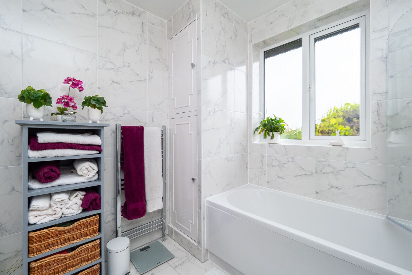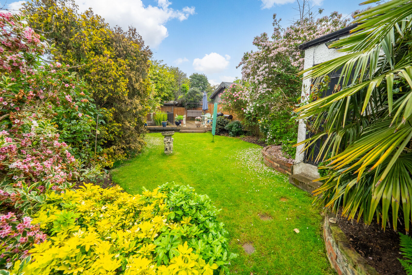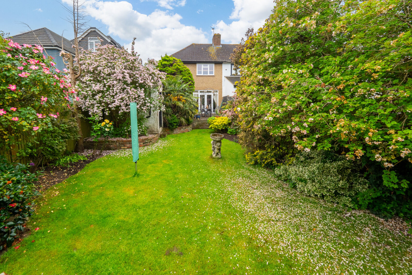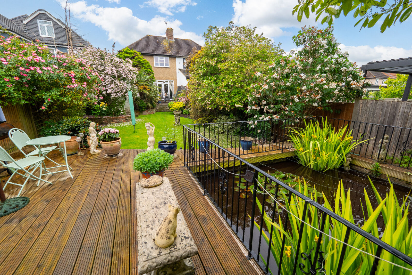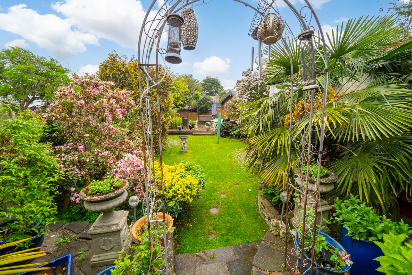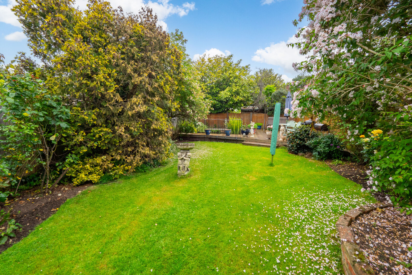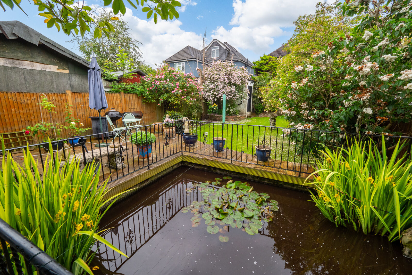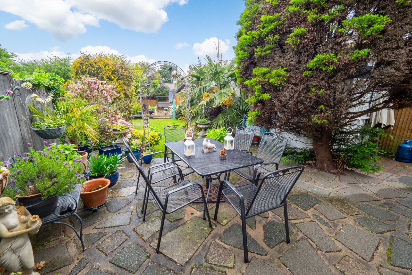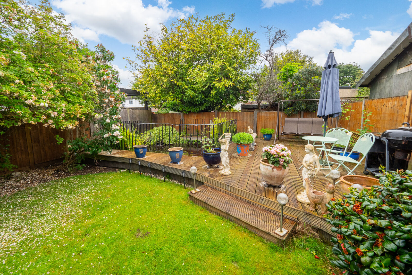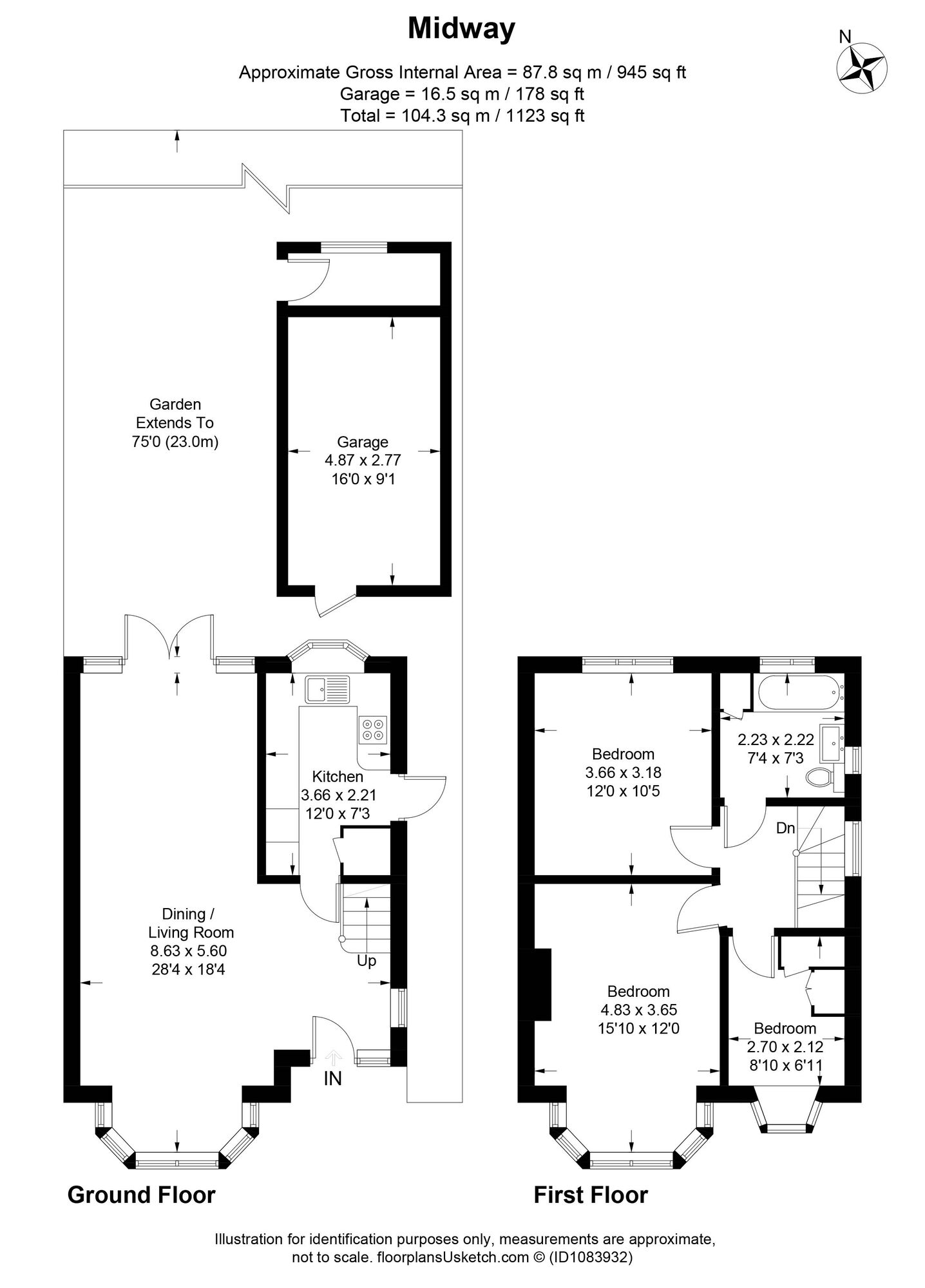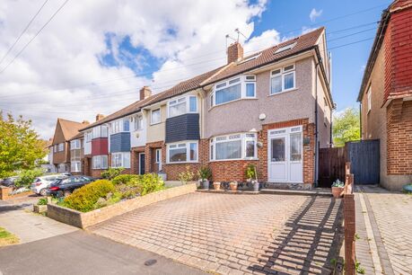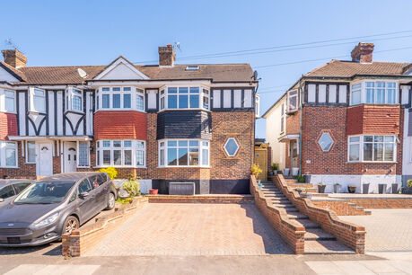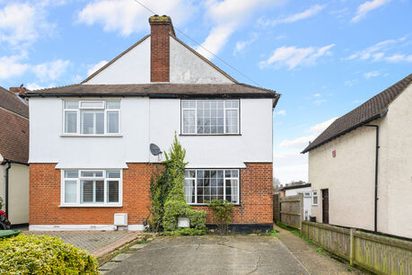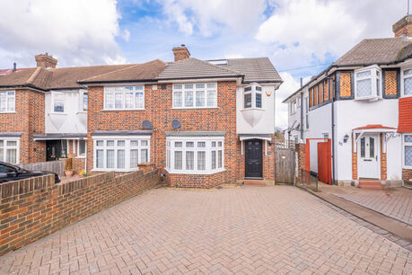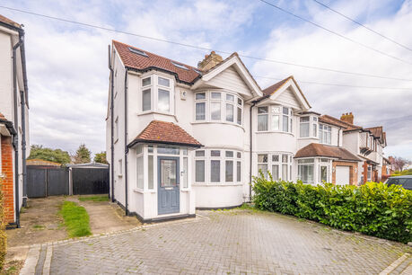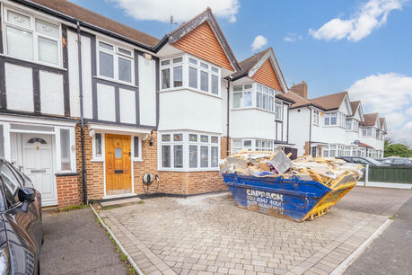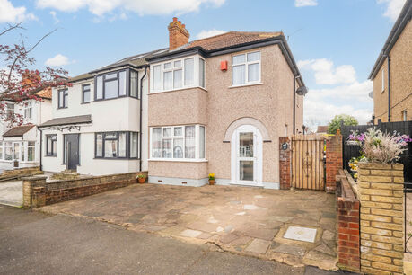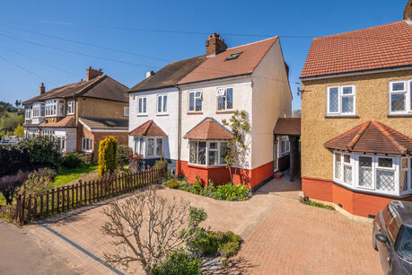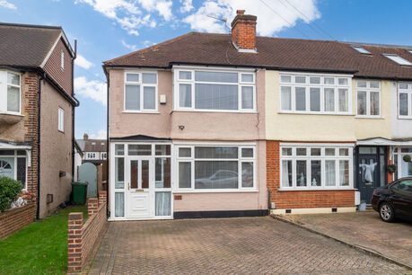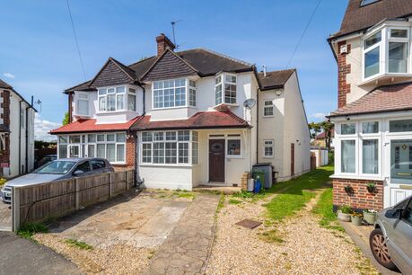Guide price
£650,000
3 bedroom semi detached house for sale
Midway, Sutton, SM3
- Very well presented
- Stunning garden
- Modern Kitchen
- Brand new bathroom
- New laminate flooring
- Off street parking
- Excellent Location
- Council Tax Band: E
- EPC Rating: D
Key facts
Property description
Situated ideally for the growing family, is this very well presented three bedroom semi detached family home. Within the locale, there is a wide range of schooling for all ages, Ofsted rated outstanding.
Throughout the property, there is no work needed, as the current vendors have maintained the house.
The current space compromises a dual aspect lounge diner, with attractive ceiling roses and a feature fireplace. The ground floor benefits from new laminate flooring also. Likewise the kitchen is of contemporary style, having been refurbished four years ago, with toughened glass splashbacks, an ample range of base and eye level units and integral appliance's.
The first floor has three bedrooms, and a brand new family bathroom, which like the rest of the house, is of a very contemporary standard.
If you are looking for a mature garden, which is perfect for entertaining, then this garden offers it all. There is a lovely patio area, mature hedging is all around which gives a feeling of seclusion. To maximise being in the sunlight, there is also a rear seating area, a fishpond with Koi Carp and Goldfish. To complete the garden, there is a detached garage with power and light, in addition to a storage shed. At the front of the property, there is off street parking.
Important information for potential purchasers
We endeavour to make our particulars accurate and reliable, however, they do not constitute or form part of an offer or any contract and none is to be relied upon as statements of representation or fact. The services, systems and appliances listed in this specification have not been tested by us and no guarantee as to their operating ability or efficiency is given. All photographs and measurements have been taken as a guide only and are not precise. Floor plans where included are not to scale and accuracy is not guaranteed. If you require clarification or further information on any points, please contact us, especially if you are travelling some distance to view. Fixtures and fittings other than those mentioned are to be agreed with the seller.
Buyers information
To conform with government Money Laundering Regulations 2019, we are required to confirm the identity of all prospective buyers. We use the services of a third party, Lifetime Legal, who will contact you directly at an agreed time to do this. They will need the full name, date of birth and current address of all buyers.There is a non-refundable charge of £60 including VAT. This does not increase if there is more than one individual selling. This will be collected in advance by Lifetime Legal as a single payment. Lifetime Legal will then pay Us £15 Inc. VAT for the work undertaken by Us.
Referral fees
We may refer you to recommended providers of ancillary services such as Conveyancing, Financial Services, Insurance and Surveying. We may receive a commission payment fee or other benefit (known as a referral fee) for recommending their services. You are not under any obligation to use the services of the recommended provider. The ancillary service provider may be an associated company of Goodfellows.
| The property | ||||
|---|---|---|---|---|
| Entrance Hall | ||||
A lovely welcoming entrance, with an arch brick, UPVC Double glazed door to front aspect, UPVC arch double glazed window to side aspect.
|
||||
| Lounge Diner | 8.64m x 5.6m | |||
8.64m x 5.6m
Lounge area: new laminate flooring, two downlighters, UPVC double glazed front door, UPVC arched double glazed window to side aspect. decorative ceiling rose, feature fireplace.Dining Area: new laminate flooring, radiator, downlighter, UPVC Double glazed patio door to rear aspect.
|
||||
| Kitchen | 3.66m x 2.2m | |||
3.66m x 2.2m
Modern presentation, being only four years old, with toughened glass splashbacks, new laminate flooring, granite tops, side access, UPVC Double glazed Oriel window overlooking the lovely rear garden.
|
||||
| Bathroom | 2.24m x 2.2m | |||
2.24m x 2.2m
Newly renovated throughout, tiled floor, tiled walls, low level WC vanity sinks with mixer taps, cupboard housing immersion heater, bathtub with rainfall shower head over, towel radiator.
|
||||
| Bedroom 1 | 4.83m x 3.66m | |||
4.83m x 3.66m
UPVC Double glazed window to front aspect, brand new electric blinds, wooden flooring, radiator, downlighter
|
||||
| Bedroom 2 | 3.66m x 3.18m | |||
3.66m x 3.18m
UPOVC Double glazed window looking over views of the rear garden, laminate flooring, radiator, downlighter.
|
||||
| Bedroom 3 | 2.7m x 2.1m | |||
2.7m x 2.1m
UPVC Oriel double glazed window to front aspect, laminate flooring, cupboard housing boiler, radiator, downlighter.
|
||||
| Garage | 4.88m x 2.77m | |||
4.88m x 2.77m
Complete with power and light, space to house further white goods, rear storage shed, ideal for garden tools.
|
||||
| Rear Garden | 22.86m | |||
22.86m
Patio area, with crazy paving, perfect for summers entertaining, mature hedging to either side, including white lilac trees and palm trees. Decked area to the rear complete with fishpond housing Koi Carp and Goldfish, secluded seating area to the right hand side.
|
||||
Floorplan
EPC
Energy Efficiency Rating
Very energy efficient - lower running costs
Not energy efficient - higher running costs
Current
66Potential
87CO2 Rating
Very energy efficient - lower running costs
Not energy efficient - higher running costs
Current
N/APotential
N/A
Book a free valuation today
Looking to move? Book a free valuation with Goodfellows and see how much your property could be worth.
Value my property
Mortgage calculator
Your payment
Borrowing £585,000 and repaying over 25 years with a 2.5% interest rate.
Now you know what you could be paying, book an appointment with our partners Embrace Financial Services to find the right mortgage for you.
 Book a mortgage appointment
Book a mortgage appointment
Stamp duty calculator
This calculator provides a guide to the amount of residential stamp duty you may pay and does not guarantee this will be the actual cost. For more information on Stamp Duty Land Tax click here.
No Sale, No Fee Conveyancing
At Premier Property Lawyers, we’ve helped hundreds of thousands of families successfully move home. We take the stress and complexity out of moving home, keeping you informed at every stage and feeling in control from start to finish.


