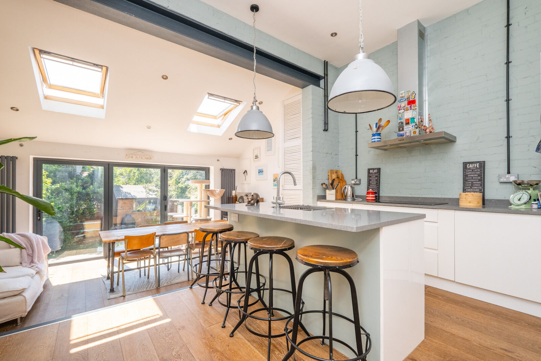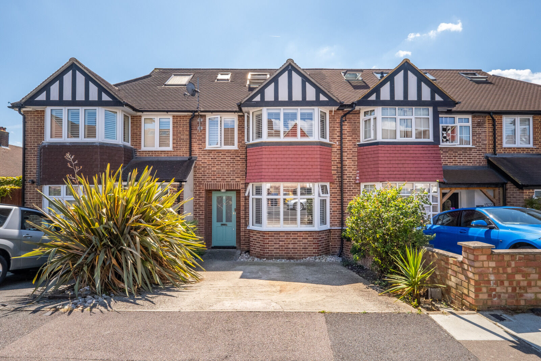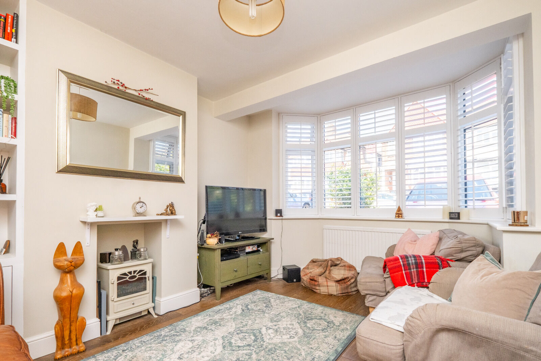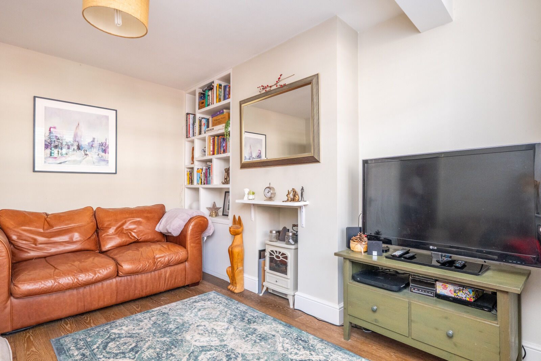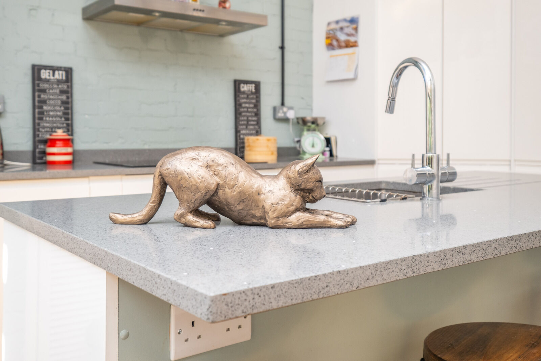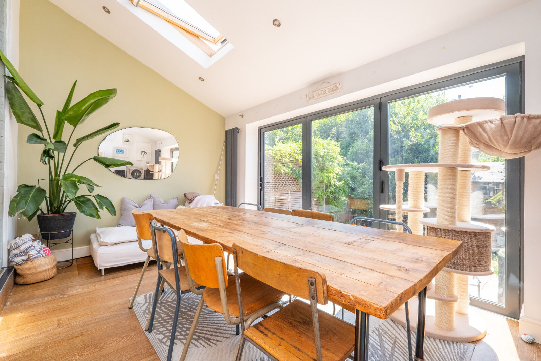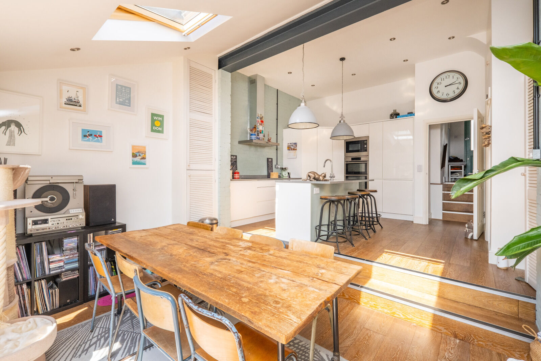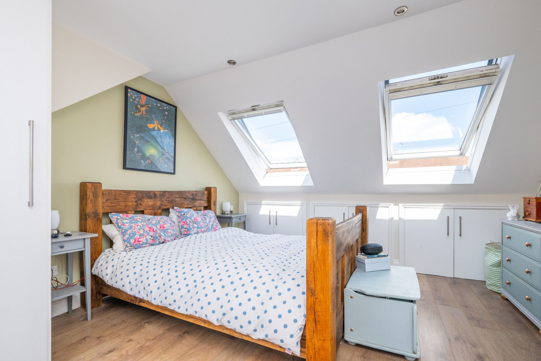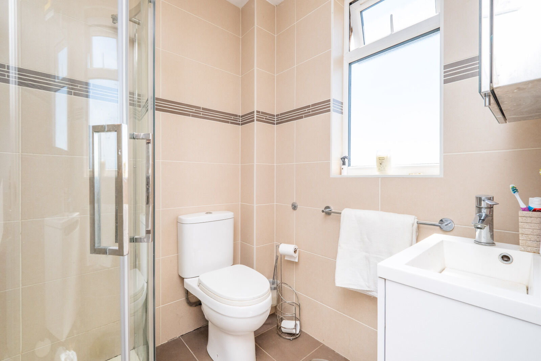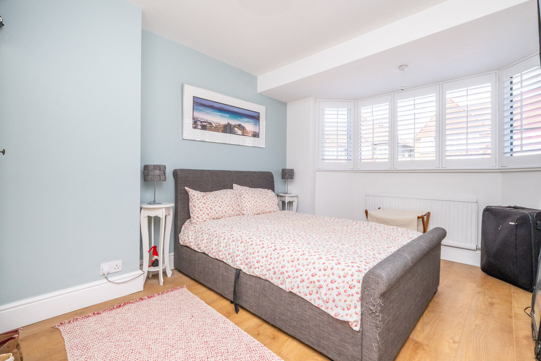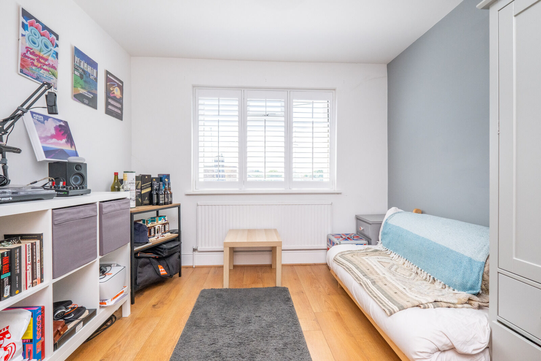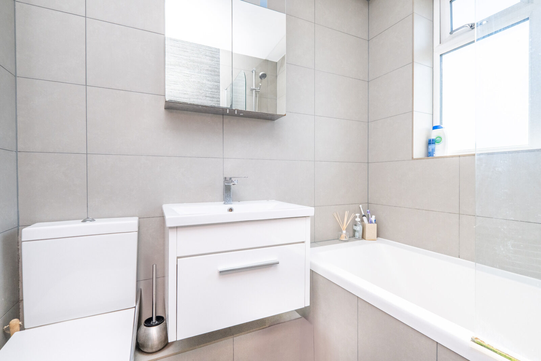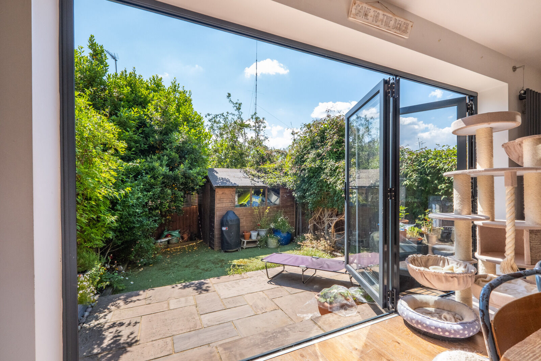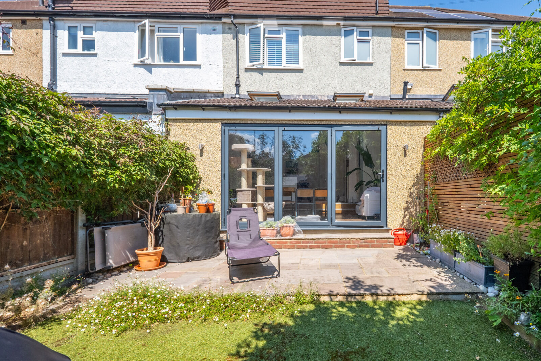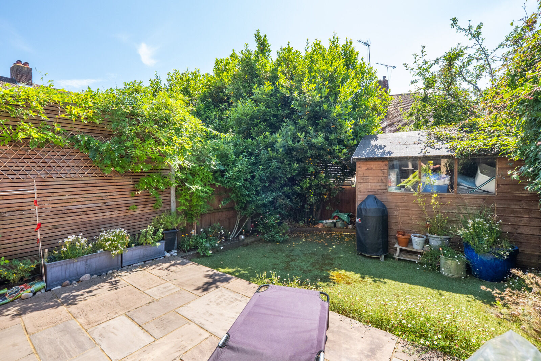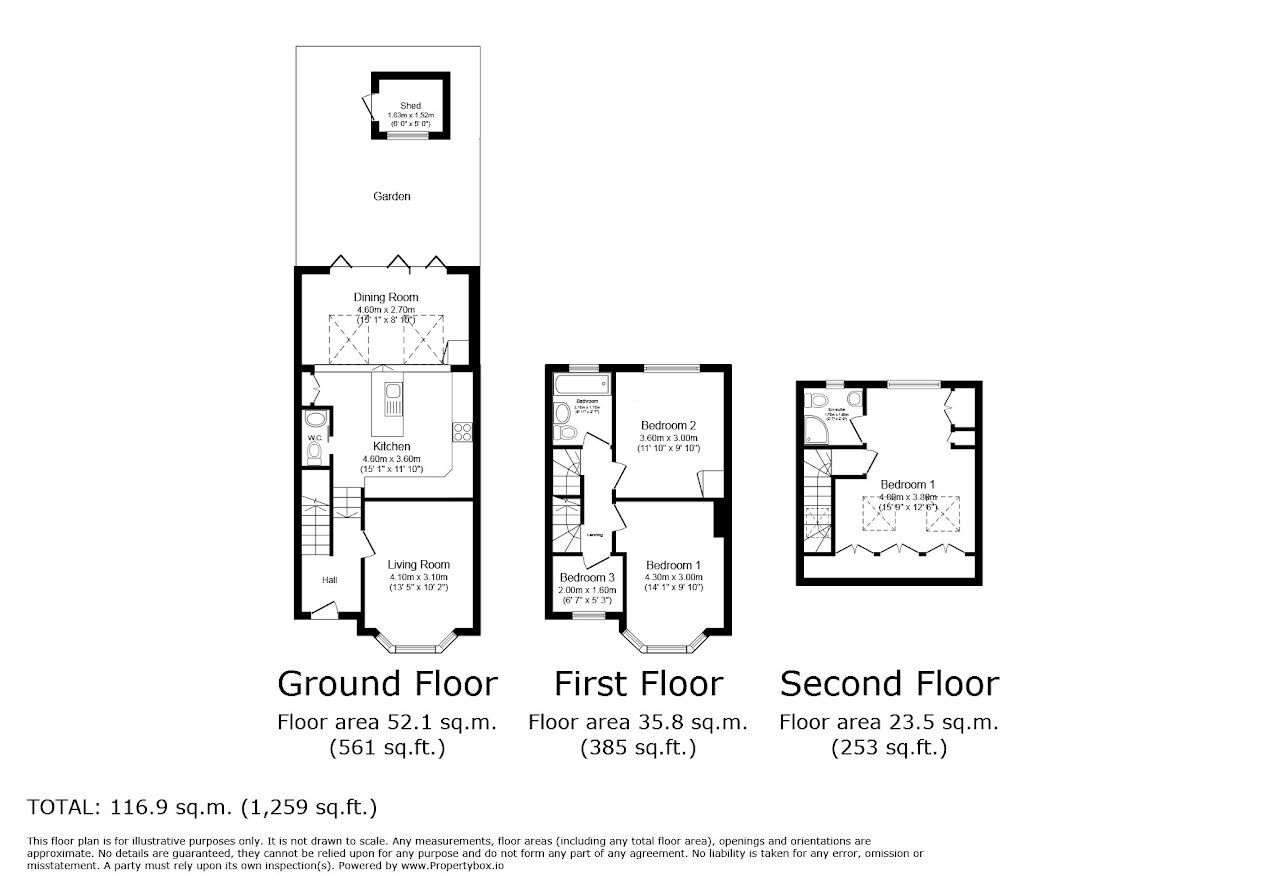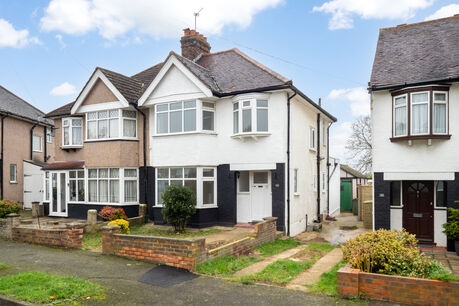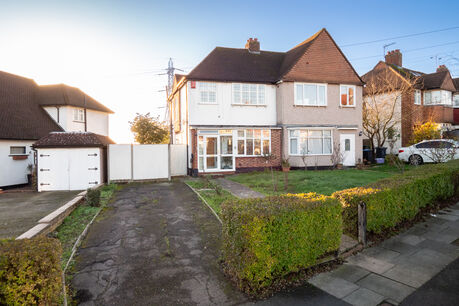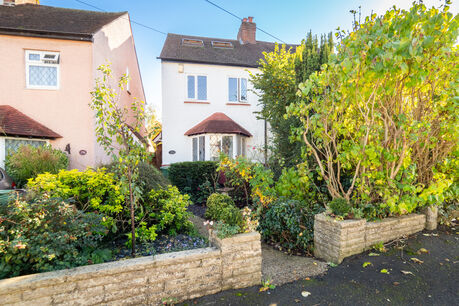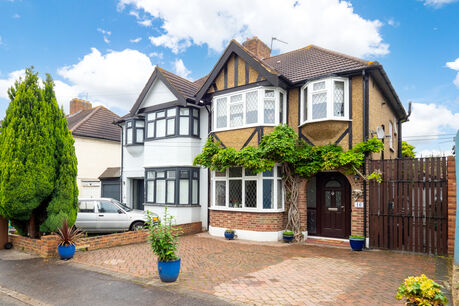Offers in excess of
£625,000
4 bedroom mid terraced house for sale
Dunster Avenue, Morden, SM4
Key features
- Four Bedrooms
- Well Presented
- Vaulted ceilings
- Exposed Bricks
- Dining Area
- Cosy Lounge
- Off Street Parking
- Cosy Garden
Floor plan
Property description
Three storey living, designed internally different to others in the road and with a recognition of modern living requirements, yet retaining an external look of a 1930s property. An ideal combination for any buyer.
Throughout the property, there is solid wood flooring, with high ceilings also. Upon entering, there is a bright welcoming hall, with a cosy front facing lounge, complete with plantation shutters and a log burner. The kitchen diner is the heart of this home, with a rustic feel, exposed bricks, vaulted ceilings, and steps down to a formal dining area, yet retaining all the needs of modern living with integral appliances, ample storage, skylights, bifold doors leading to the secluded rear courtyard garden.
To the first floor there are three bedrooms, two doubles and single bedroom, which could be used as a work from home space. This floor is completed by a family bathroom. The second floor has a spacious master bedroom complimented with a modern En suite shower room.
Externally, there is a rear garden, with mature hedging and seasonal plants with enough space for summers entertaining, To the front of the house, there is off street parking.
BUYERS INFORMATION
To conform with government Money Laundering Regulations 2019, we are required to confirm the identity of all prospective buyers. We use the services of a third party, Lifetime Legal, who will contact you directly at an agreed time to do this. They will need the full name, date of birth and current address of all buyers.There is a non-refundable charge of £60 including VAT. This does not increase if there is more than one individual selling. This will be collected in advance by Lifetime Legal as a single payment. Lifetime Legal will then pay Us £15 Inc. VAT for the work undertaken by Us.
REFERRAL FEES
We may refer you to recommended providers of ancillary services such as Conveyancing, Financial Services, Insurance and Surveying. We may receive a commission payment fee or other benefit (known as a referral fee) for recommending their services. You are not under any obligation to use the services of the recommended provider. The ancillary service provider may be an associated company of Goodfellows.
| The property | ||||
|---|---|---|---|---|
| Entrance Hall | ||||
UPVC Double glazed front door, solid wood flooring, carpeted staircase, stairs down to kitchen diner, spotlights.
|
||||
| Lounge | 4.1m x 3.1m | |||
4.1m x 3.1m
UPVC Double glazed bay window to front aspect, plantation shutters, wooden flooring, radiator, downlights, bespoke built in shelving unit.
|
||||
| Kitchen | 4.6m x 3.6m | |||
4.6m x 3.6m
Wooden flooring, ample range of base and eye level units, exposed bricks, exposed steel beam, old factory style pendant downlighters, integrated pantry, integral oven and microwave, central island with storage beneath, stainless steel sink wit h mixer taps, stainless steel extractor, electric hob, spotlights, steps down to the dining area.
|
||||
| Dining Area | 4.6m x 2.7m | |||
4.6m x 2.7m
UPVC Double glazed Bi-fold doors overlooking the secluded rear garden, two vertical radiators, wooden flooring, spotlights, space for a large dining table, two skylights, cupboard housing boiler.
|
||||
| Bedroom 1 | 4.3m x 3m | |||
4.3m x 3m
UPVC Double glazed window to front aspect, plantation shutters, radiator, wooden flooring, two downlighters.
|
||||
| Bedroom 2 | 3.6m x 3m | |||
3.6m x 3m
UPVC Double glazed window to rear aspect, plantation shutters, radiator, downlighter, storage cupboard.
|
||||
| Bedroom 3 | 2m x 1.6m | |||
2m x 1.6m
UPVC Double glazed window to front aspect, plantation shutters, wooden flooring, downlighter.
|
||||
| Family Bathroom | 2.1m x 1.7m | |||
2.1m x 1.7m
UPVC Obscured double glazed window to rear aspect, tiled walls, tiled floor, bathtub with rainfall shower over, vanity basin with storage beneath, low level WC, towel radiator, spotlights.
|
||||
| Bedroom Four (Master Suite) | 4.8m x 3.8m | |||
4.8m x 3.8m
UPVC Double glazed window to rear aspect, two skylights, wooden flooring, fitted wardrobes, eaves storage, radiator, spotlights.
|
||||
| En-Suite Shower Room | 1.7m x 1.6m | |||
1.7m x 1.6m
UPVC Obscured double glazed window to side aspect, tiled floors, tiled walls, low level WC, vanity basin with storage underneath, shower cubicle, spotlights.
|
||||
| Rear Garden | 6.3m x 5m | |||
6.3m x 5m
Patio area with room for seating with sandstone style slabs, AstroTurf lawn area, mature hedging and seasonal plants, offering a high degree of seclusion, complete with a garden shed.
|
||||
EPC
Energy Efficiency Rating
Very energy efficient - lower running costs
Not energy efficient - higher running costs
Current
68Potential
83CO2 Rating
Very energy efficient - lower running costs
Not energy efficient - higher running costs
Current
N/APotential
N/AMortgage calculator
Your payment
Borrowing £562,500 and repaying over 25 years with a 2.5% interest rate.
Now you know what you could be paying, book an appointment with our partners Embrace Financial Services to find the right mortgage for you.
 Book a mortgage appointment
Book a mortgage appointment
Stamp duty calculator
This calculator provides a guide to the amount of residential stamp duty you may pay and does not guarantee this will be the actual cost. This calculation is based on the Stamp Duty Land Tax Rates for residential properties purchased from 23rd September 2022 and second homes from 31st October 2024. For more information on Stamp Duty Land Tax click here.

