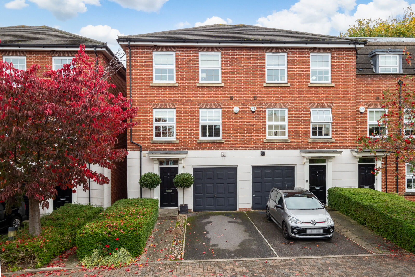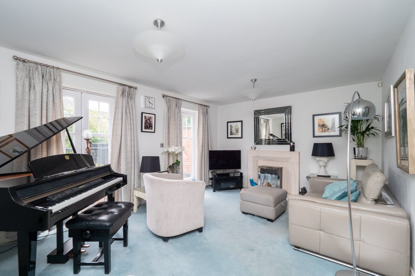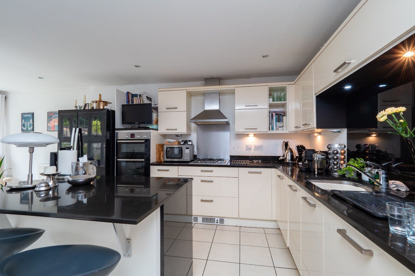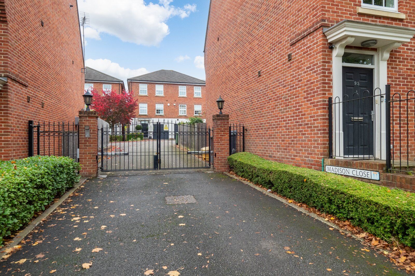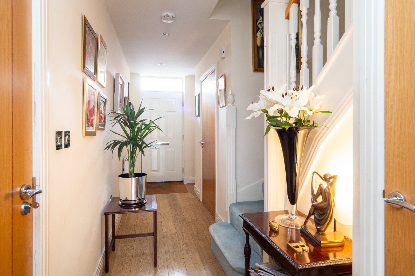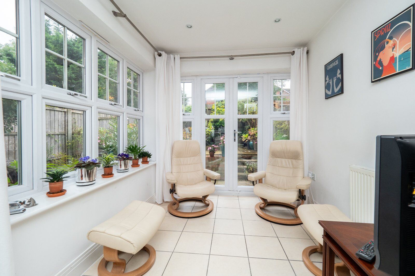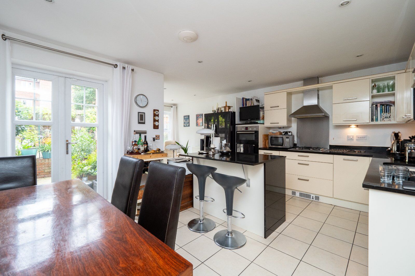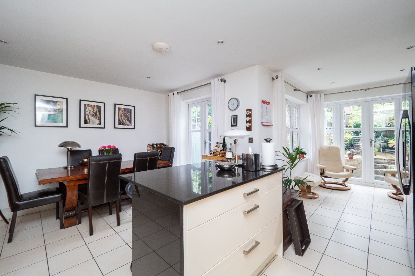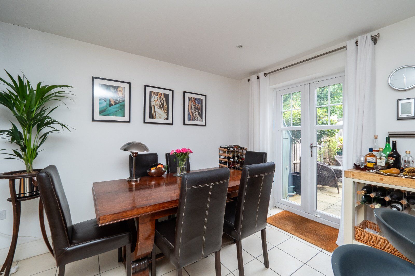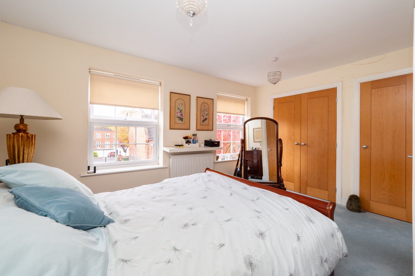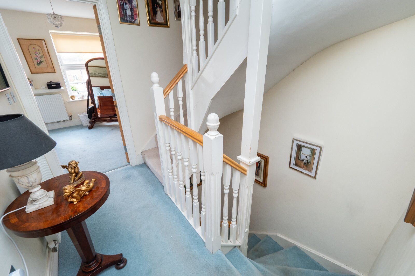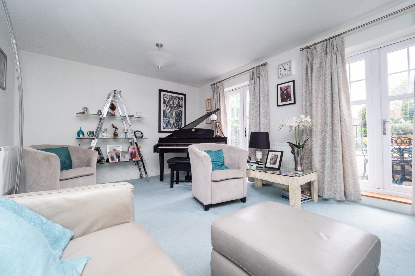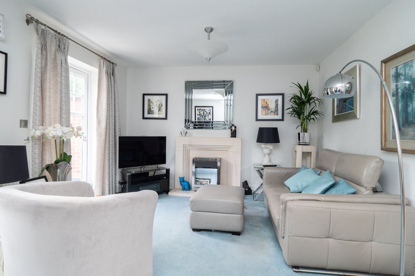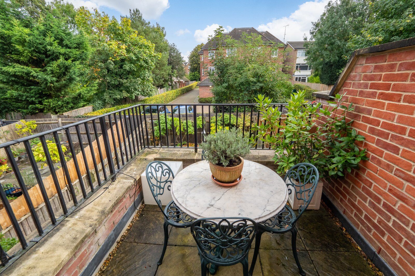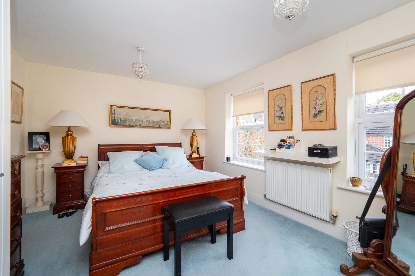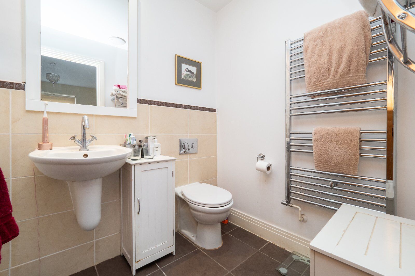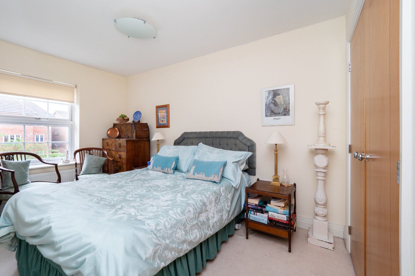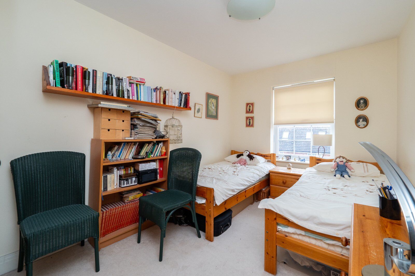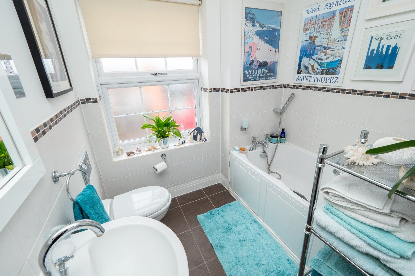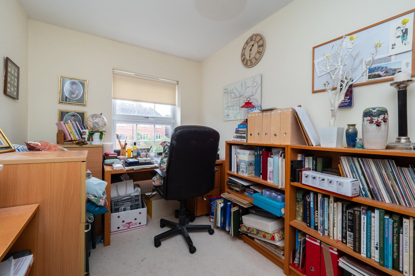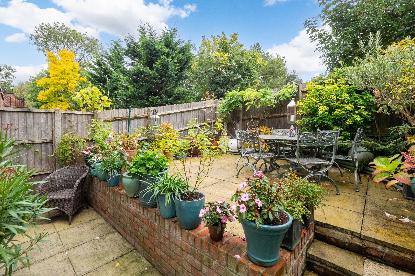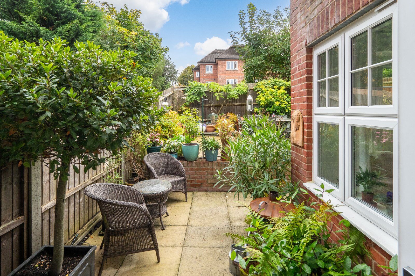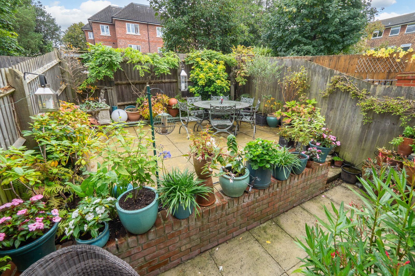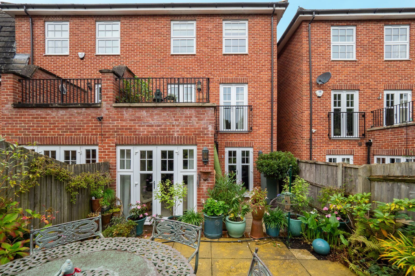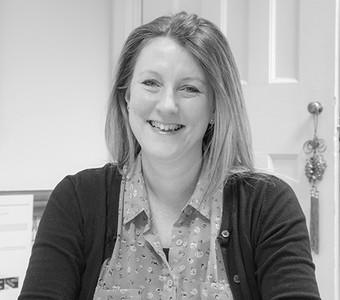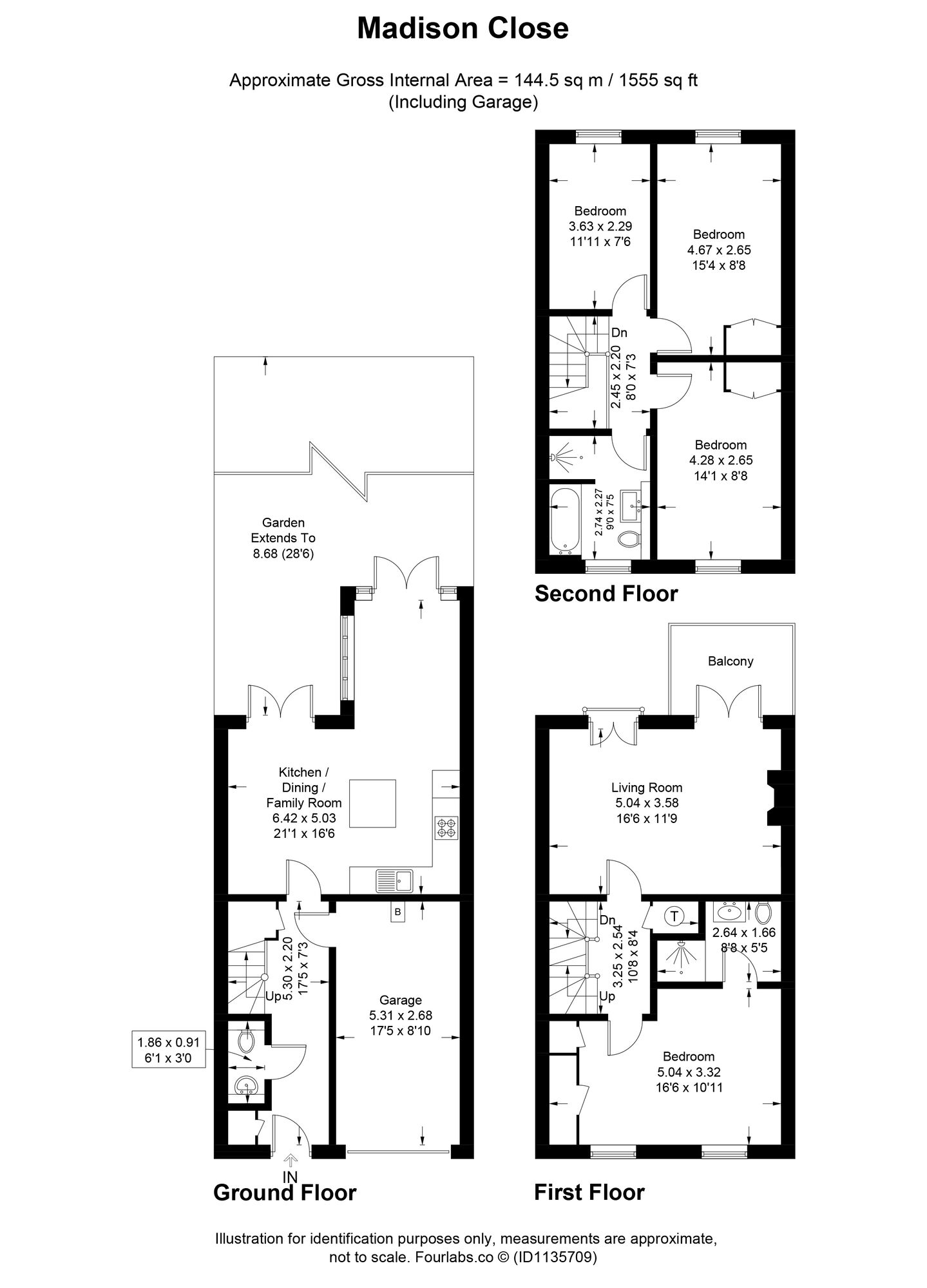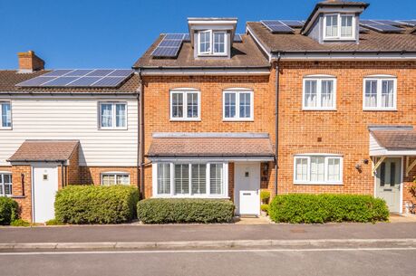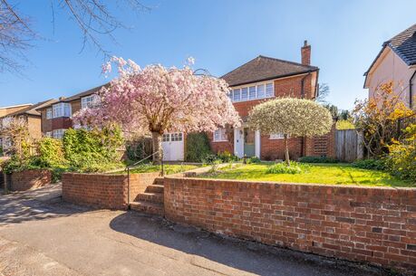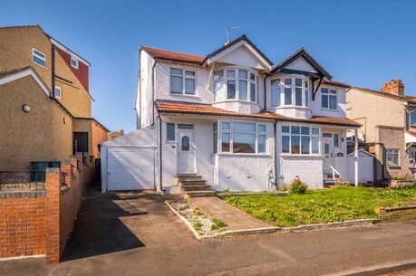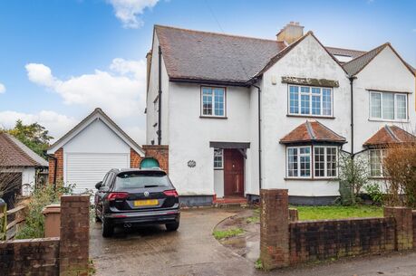Guide price
£700,000
4 bedroom end terraced house for sale
Madison Close, Sutton, SM2
- Four Bedrooms / Two Bathrooms
- Townhouse in Private Gated Development
- South Sutton Location
- Private First Floor Balcony & East Facing Garden
- Open Plan Fitted Kitchen and Living Space
- Off Street Parking & Garage
- Near to Transport Links, Schools and Amenities
- Council Tax Band: F
- EPC Rating: C
Key facts
Description
Floorplan
EPC
Property description
GUIDE PRICE £700,000 - £725,000 Built in 2007, this modern townhouse is situated in a private gated development on one of South Sutton’s most sought-after residential roads. Offering spacious living space and excellent room sizes, the flexible accommodation is arranged over three floors and includes an L shaped open plan kitchen and living space with cream gloss units, integrated appliances, breakfast bar and plenty of room for a dining table and seating. On the first floor, a bright living room has french doors onto a private east facing balcony and overlooking a tiered, landscaped rear garden. Four good size bedrooms are arranged over the first and second floor, together with an en-suite shower room and a four-piece family bathroom. Further features include a ground floor WC, ample storage on each floor and an integral garage with electric door.
Located on a prestigious tree-lined road in South Sutton, the property is easily accessible to the high street shops and local amenities and green space. Sutton station is approximately 0.5 miles away, providing a choice of direct routes into central London, and local bus routes run just a short walk away. The area is renowned for its excellent schooling, and the property is well placed for a number of primary, secondary and grammar schools including Seaton House, Barrow Hedges and Devonshire Primary Schools.
Important information for potential purchasers
We endeavour to make our particulars accurate and reliable, however, they do not constitute or form part of an offer or any contract and none is to be relied upon as statements of representation or fact. The services, systems and appliances listed in this specification have not been tested by us and no guarantee as to their operating ability or efficiency is given. All photographs and measurements have been taken as a guide only and are not precise. Floor plans where included are not to scale and accuracy is not guaranteed. If you require clarification or further information on any points, please contact us, especially if you are travelling some distance to view. Fixtures and fittings other than those mentioned are to be agreed with the seller.
Buyers information
To conform with government Money Laundering Regulations 2019, we are required to confirm the identity of all prospective buyers. We use the services of a third party, Lifetime Legal, who will contact you directly at an agreed time to do this. They will need the full name, date of birth and current address of all buyers.There is a non-refundable charge of £60 including VAT. This does not increase if there is more than one individual selling. This will be collected in advance by Lifetime Legal as a single payment. Lifetime Legal will then pay Us £15 Inc. VAT for the work undertaken by Us.
Referral fees
We may refer you to recommended providers of ancillary services such as Conveyancing, Financial Services, Insurance and Surveying. We may receive a commission payment fee or other benefit (known as a referral fee) for recommending their services. You are not under any obligation to use the services of the recommended provider. The ancillary service provider may be an associated company of Goodfellows.
| The property | ||||
|---|---|---|---|---|
| Entrance Hall | 5.3m x 2.2m | |||
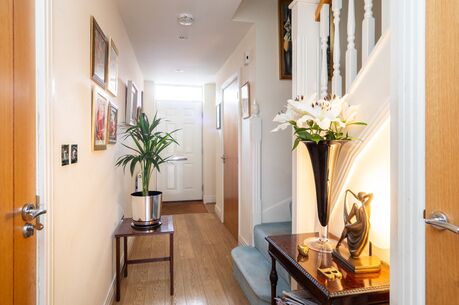 5.3m x 2.2m
Front door with fanlight, cloak cupboard, understairs cupboard housing electrical consumer unit, door to garage, wood flooring.
|
||||
| Kitchen / Dining Room | 6.43m x 5.03m | |||
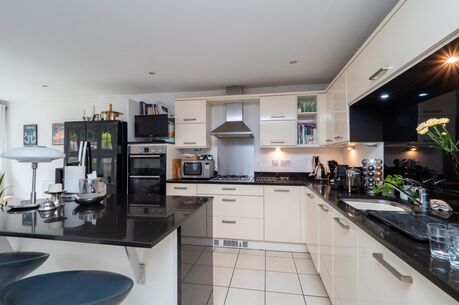 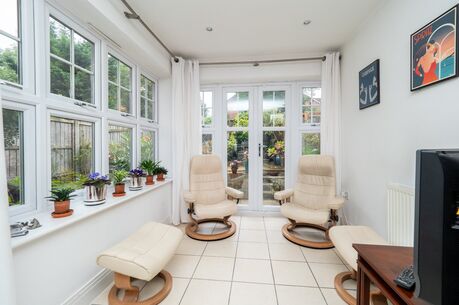 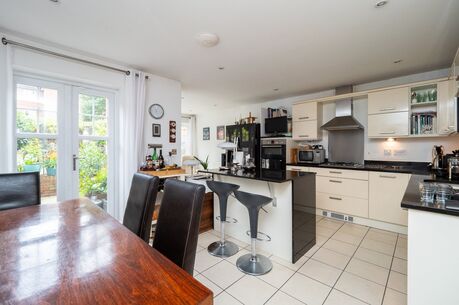 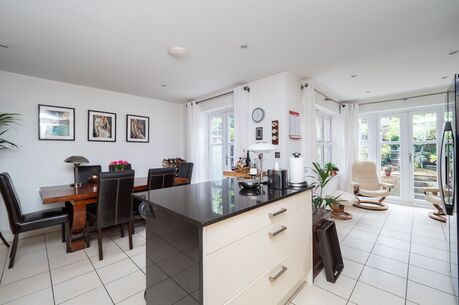 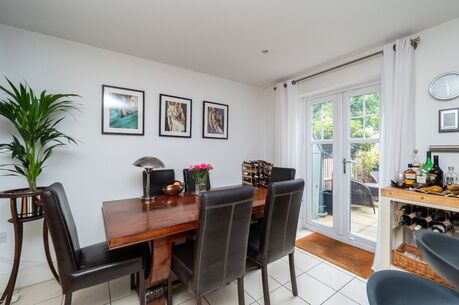 6.43m x 5.03m
Two sets of french doors to the garden, double glazed window to the side aspect, range of cream gloss wall and base units with contrasting worktops, central island with breakfast bar, one and a half bowl stainless steel sink and drainer, integrated oven and grill, integrated four ring gas hob, extractor hood, integrated washing machine and dishwasher, space for fridge freezer, tiled floor.
|
||||
| WC | ||||
Part tiled, WC, wall mounted hand basin, tiled floor.
|
||||
| First Floor Landing | ||||
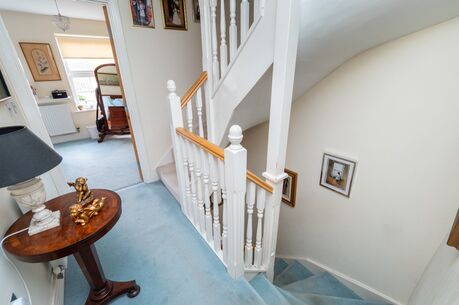 Cupboard housing water tank, carpeted.
|
||||
| Living Room | 5.03m x 3.58m | |||
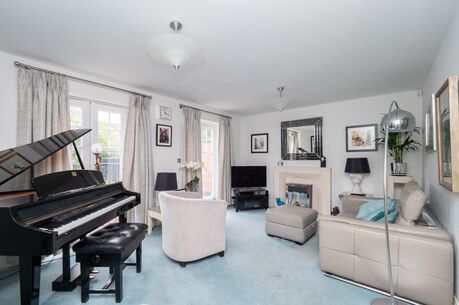 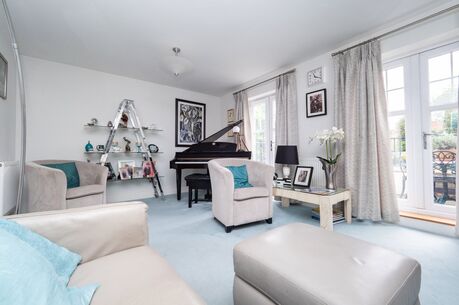 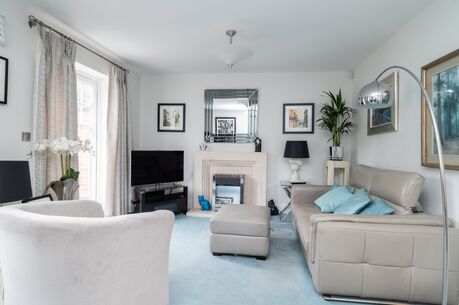 5.03m x 3.58m
Double glazed french doors onto Juliet balcony, double glazed french doors onto paved balcony, feature fireplace, carpeted.
|
||||
| Balcony | ||||
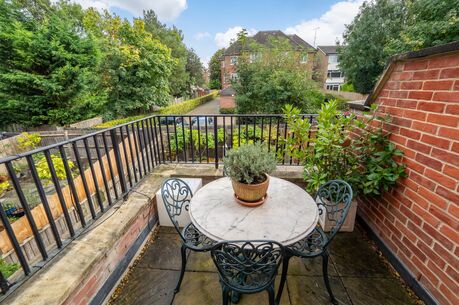 Paved with dwarf wall and iron railing surround.
|
||||
| Bedroom 1 | 5.03m x 3.33m | |||
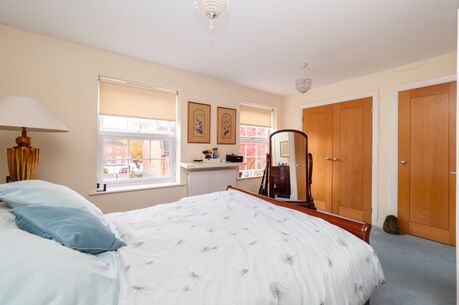 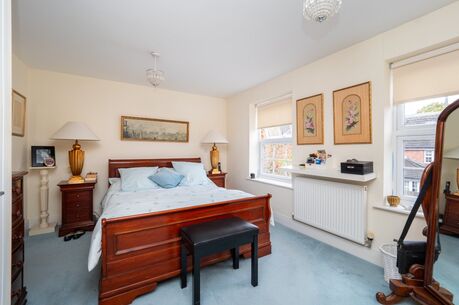 5.03m x 3.33m
Two double glazed windows to the front aspect, fitted wardrobes and storage, carpeted.
|
||||
| En-Suite Shower Room | 2.64m x 1.65m | |||
2.64m x 1.65m
Part tiled, WC, wall mounted hand basin, fully tiled shower cubicle, heated towel rail.
|
||||
| Second Floor Landing | ||||
Carpeted.
|
||||
| Bedroom 2 | 4.67m x 2.64m | |||
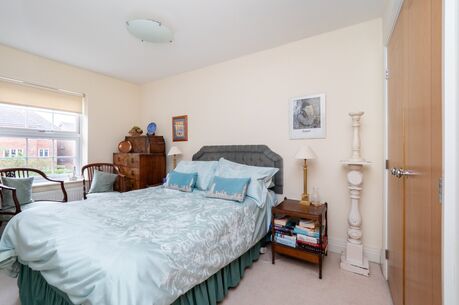 4.67m x 2.64m
Double glazed window to the rear aspect, fitted wardrobe and storage, carpeted.
|
||||
| Bedroom 3 | 4.3m x 2.64m | |||
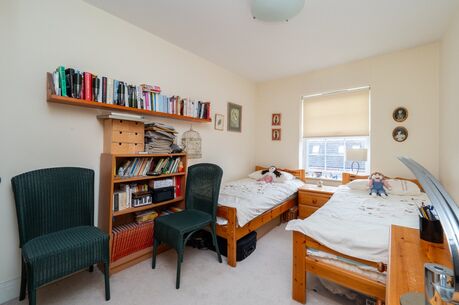 4.3m x 2.64m
Double glazed window to the front aspect, fitted wardrobe and storage, carpeted.
|
||||
| Bathroom | 2.74m x 2.26m | |||
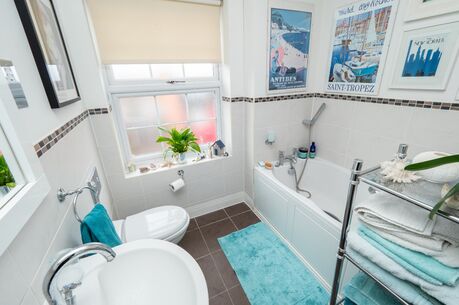 2.74m x 2.26m
Obscure double glazed window to the front aspect, panel enclosed bath, WC, wall mounted hand basin, fully tiled shower cubicle, tiled floor.
|
||||
| Bedroom 4 | 3.63m x 2.29m | |||
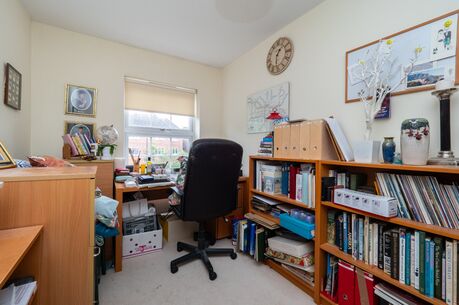 3.63m x 2.29m
Double glazed window to the rear aspect, carpeted.
|
||||
| Outside | ||||
| To The Front | ||||
Off street parking for one car, access to garage, block paved pathway to canopied entrance.
|
||||
| Garage | 5.3m x 2.7m | |||
5.3m x 2.7m
Electric up and over door, wall mounted boiler.
|
||||
| To The Rear | ||||
Low maintenance east facing garden, mainly paved with flower and shrub borders, fence surround.
|
||||
Floorplan
EPC
Energy Efficiency Rating
Very energy efficient - lower running costs
Not energy efficient - higher running costs
Current
77Potential
86CO2 Rating
Very energy efficient - lower running costs
Not energy efficient - higher running costs
Current
N/APotential
N/A
Book a free valuation today
Looking to move? Book a free valuation with Goodfellows and see how much your property could be worth.
Value my property
Mortgage calculator
Your payment
Borrowing £630,000 and repaying over 25 years with a 5.5% interest rate.
Now you know what you could be paying, book an appointment with our partners Embrace Financial Services to find the right mortgage for you.
 Book a mortgage appointment
Book a mortgage appointment
Stamp duty calculator
This calculator provides a guide to the amount of residential stamp duty you may pay and does not guarantee this will be the actual cost. For more information on Stamp Duty Land Tax click here.
No Sale, No Fee Conveyancing
At Premier Property Lawyers, we’ve helped hundreds of thousands of families successfully move home. We take the stress and complexity out of moving home, keeping you informed at every stage and feeling in control from start to finish.


